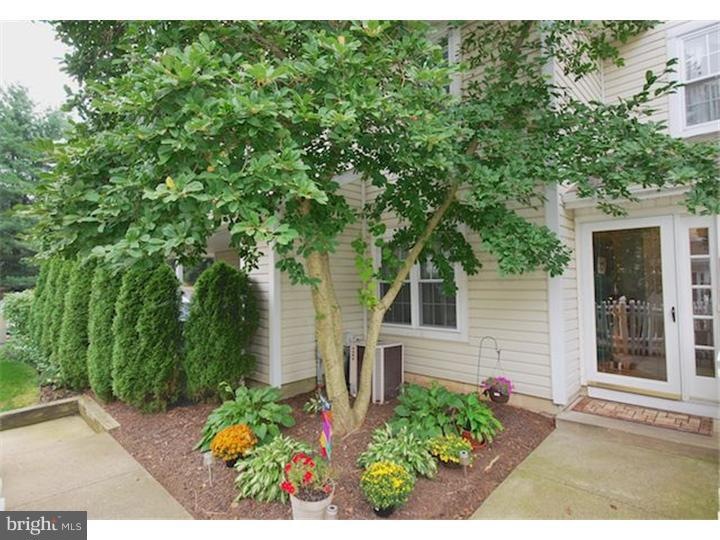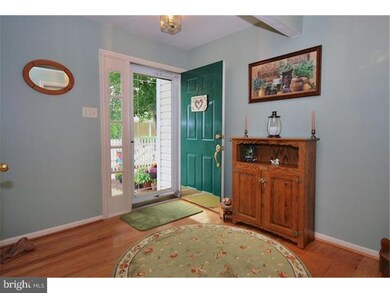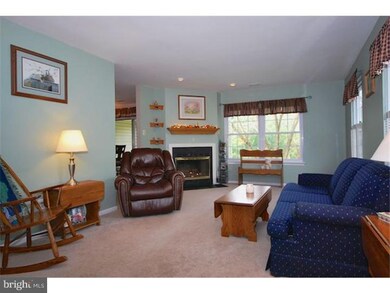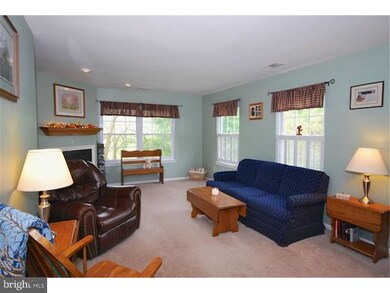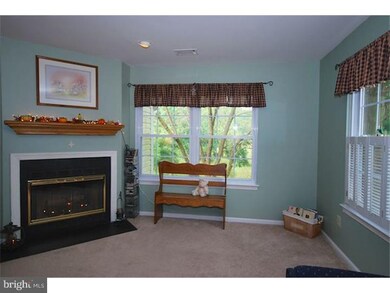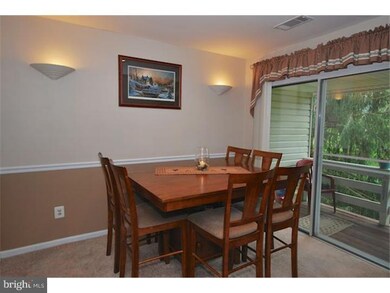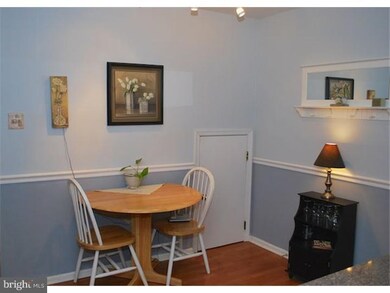
34 Ashley Ct Unit 34 Glen Mills, PA 19342
Highlights
- Deck
- Wood Flooring
- 1 Fireplace
- Garnet Valley High School Rated A
- Attic
- Community Pool
About This Home
As of July 2025Beautifully appointed Darlington Woods Ithan Model END UNIT townhouse. Features perfect location with beautiful tranquil views. Updates include remodeled eat-in kitchen; remodeled master bathroom and powder room; new vinyl windows; newer heater and central air conditioning; one-year old roof. There is an additional office or computer room space. This home has been maintained beautifully and shows like a builder's sample. Enjoy the ease of maintenance-free living in one of the most beautifully landscaped townhouse communities in Delaware County. 1st: Covered patio, entrance foyer, office/PC room, formal living room w/fireplace, formal dining room w/sliders to private deck w/storage closet, eat-in kitchen, powder room, utility closet, storage. 2nd: Master Bedroom Suite, Center Hall Bath, 2nd Bedroom, Laundry Closet. Bessler Stairs in Hallway to attic for storage (semi-floored).
Last Agent to Sell the Property
BHHS Fox & Roach-Media License #AB061115L Listed on: 09/11/2013

Townhouse Details
Home Type
- Townhome
Est. Annual Taxes
- $4,082
Year Built
- Built in 1989
Lot Details
- Property is in good condition
HOA Fees
- $243 Monthly HOA Fees
Parking
- Parking Lot
Home Design
- Shingle Roof
- Vinyl Siding
Interior Spaces
- 1,464 Sq Ft Home
- Property has 2 Levels
- 1 Fireplace
- Living Room
- Dining Room
- Laundry on upper level
- Attic
Kitchen
- Dishwasher
- Disposal
Flooring
- Wood
- Wall to Wall Carpet
Bedrooms and Bathrooms
- 2 Bedrooms
- En-Suite Primary Bedroom
- En-Suite Bathroom
- 2.5 Bathrooms
Outdoor Features
- Deck
- Patio
Utilities
- Forced Air Heating and Cooling System
- Heating System Uses Gas
- 100 Amp Service
- Natural Gas Water Heater
Listing and Financial Details
- Tax Lot 034-000
- Assessor Parcel Number 06-00-00001-54
Community Details
Overview
- Association fees include pool(s), common area maintenance, exterior building maintenance, lawn maintenance, snow removal, trash, health club
- $750 Other One-Time Fees
- Darlington Woods Subdivision, Ithan Floorplan
Recreation
- Tennis Courts
- Community Pool
Pet Policy
- Pets allowed on a case-by-case basis
Ownership History
Purchase Details
Home Financials for this Owner
Home Financials are based on the most recent Mortgage that was taken out on this home.Purchase Details
Home Financials for this Owner
Home Financials are based on the most recent Mortgage that was taken out on this home.Purchase Details
Home Financials for this Owner
Home Financials are based on the most recent Mortgage that was taken out on this home.Purchase Details
Similar Home in the area
Home Values in the Area
Average Home Value in this Area
Purchase History
| Date | Type | Sale Price | Title Company |
|---|---|---|---|
| Deed | $430,333 | Trident Land Transfer | |
| Deed | $234,900 | None Available | |
| Deed | $204,900 | None Available | |
| Deed | $117,000 | -- |
Mortgage History
| Date | Status | Loan Amount | Loan Type |
|---|---|---|---|
| Open | $230,000 | New Conventional | |
| Previous Owner | $184,500 | New Conventional | |
| Previous Owner | $187,920 | New Conventional | |
| Previous Owner | $184,410 | New Conventional | |
| Previous Owner | $15,000 | Unknown | |
| Previous Owner | $39,131 | Unknown | |
| Previous Owner | $25,131 | Unknown |
Property History
| Date | Event | Price | Change | Sq Ft Price |
|---|---|---|---|---|
| 07/11/2025 07/11/25 | Sold | $430,333 | 0.0% | $294 / Sq Ft |
| 04/27/2025 04/27/25 | Pending | -- | -- | -- |
| 04/27/2025 04/27/25 | Price Changed | $430,333 | +83.2% | $294 / Sq Ft |
| 10/27/2017 10/27/17 | Sold | $234,900 | 0.0% | $160 / Sq Ft |
| 08/29/2017 08/29/17 | Pending | -- | -- | -- |
| 08/29/2017 08/29/17 | For Sale | $234,900 | 0.0% | $160 / Sq Ft |
| 08/25/2017 08/25/17 | For Sale | $234,900 | +14.6% | $160 / Sq Ft |
| 11/27/2013 11/27/13 | Sold | $204,900 | 0.0% | $140 / Sq Ft |
| 09/29/2013 09/29/13 | Pending | -- | -- | -- |
| 09/11/2013 09/11/13 | For Sale | $204,900 | -- | $140 / Sq Ft |
Tax History Compared to Growth
Tax History
| Year | Tax Paid | Tax Assessment Tax Assessment Total Assessment is a certain percentage of the fair market value that is determined by local assessors to be the total taxable value of land and additions on the property. | Land | Improvement |
|---|---|---|---|---|
| 2025 | $5,274 | $232,260 | $66,900 | $165,360 |
| 2024 | $5,274 | $232,260 | $66,900 | $165,360 |
| 2023 | $5,148 | $232,260 | $66,900 | $165,360 |
| 2022 | $5,068 | $232,260 | $66,900 | $165,360 |
| 2021 | $8,543 | $232,260 | $66,900 | $165,360 |
| 2020 | $4,631 | $117,590 | $35,140 | $82,450 |
| 2019 | $4,566 | $117,590 | $35,140 | $82,450 |
| 2018 | $4,507 | $117,590 | $0 | $0 |
| 2017 | $4,420 | $117,590 | $0 | $0 |
| 2016 | $645 | $117,590 | $0 | $0 |
| 2015 | $645 | $117,590 | $0 | $0 |
| 2014 | $645 | $117,590 | $0 | $0 |
Agents Affiliated with this Home
-
Kathleen Carney

Seller's Agent in 2025
Kathleen Carney
Compass RE
(610) 476-1109
2 in this area
78 Total Sales
-
KJ Carney

Seller Co-Listing Agent in 2025
KJ Carney
Compass RE
(610) 745-4546
1 in this area
24 Total Sales
-
LISA GAGLIARDI

Buyer's Agent in 2025
LISA GAGLIARDI
Compass RE
(484) 356-8928
1 in this area
34 Total Sales
-
The Kerezsi Real Estate Team

Seller's Agent in 2017
The Kerezsi Real Estate Team
Keller Williams Real Estate - Media
(484) 441-3299
2 in this area
395 Total Sales
-
Matthew Russo

Seller's Agent in 2013
Matthew Russo
BHHS Fox & Roach
(610) 999-8210
1 in this area
117 Total Sales
-
Barbara Dougherty

Buyer's Agent in 2013
Barbara Dougherty
Micozzie Real Estate
(610) 804-7332
55 Total Sales
Map
Source: Bright MLS
MLS Number: 1003584384
APN: 06-00-00001-54
- 62 Bayberry Ct Unit 62
- 67 Bayberry Ct
- 302 Stanton Ct Unit 302
- 4310 Lydia Hollow Dr
- 3 Eagle Ln
- 20 Chamberlain Ct
- 14 Eagle Ln
- 21 Dougherty Blvd Unit S2
- 12 Dougherty Blvd Unit A5
- 148 Kingswood Ct Unit 148
- 244 Baltimore Pike Unit 313
- 244 Baltimore Pike Unit 302
- 146 Logtown Rd
- 76 Dogwood Ln
- 9 Ivy Ln
- 130 Andrien Rd
- 24 Oakmont Cir
- 277 W Baltimore Pike
- 205 N Azalea Ct Unit G3
- 116 Ivy Mills Rd
