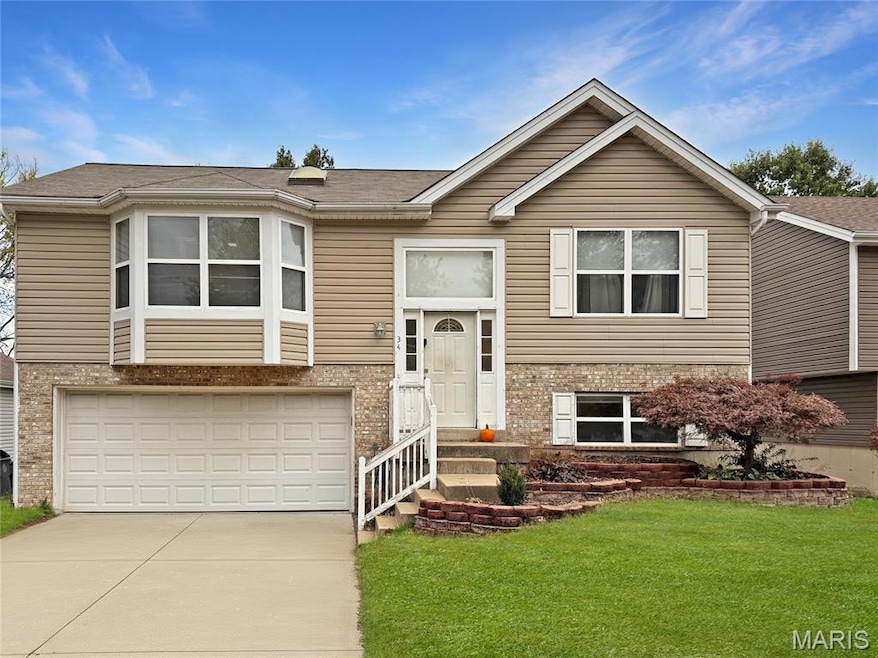34 Aspen Pointe Dr Saint Peters, MO 63376
Estimated payment $1,639/month
Highlights
- Recreation Room
- Vaulted Ceiling
- Wood Flooring
- Progress South Elementary School Rated A
- Traditional Architecture
- Granite Countertops
About This Home
Welcome to this charming split-level home that perfectly blends comfort, style, and convenience! Featuring 3 bedrooms and 2 full bathrooms, this home offers an open-concept upper level with vaulted ceilings, bay windows, and skylights that fill the living space with natural light. The kitchen opens to both the dining and living areas and showcases beautiful granite countertops and a stylish backsplash, creating a warm and inviting atmosphere for everyday living or entertaining. Step out from the dining area onto the deck overlooking the backyard, perfect for morning coffee or weekend barbecues. The spacious rec room in the lower level provides the ideal spot for a second living area, playroom, or home office. A two-car tuck-under garage adds convenience and extra storage. Ideally located just minutes from grocery stores, restaurants, shopping, schools, and more, this home truly offers the best of comfort and location. Professional photos will be uploaded Thursday evening, October 30th. Showings will begin Saturday, November 1st.
Home Details
Home Type
- Single Family
Est. Annual Taxes
- $2,601
Year Built
- Built in 1992
Lot Details
- 5,663 Sq Ft Lot
HOA Fees
- $7 Monthly HOA Fees
Parking
- 2 Car Attached Garage
Home Design
- Traditional Architecture
- Split Foyer
- Brick Exterior Construction
- Vinyl Siding
Interior Spaces
- 1-Story Property
- Vaulted Ceiling
- Ceiling Fan
- Living Room
- Dining Room
- Recreation Room
- Finished Basement
- Finished Basement Bathroom
Kitchen
- Electric Range
- Microwave
- Dishwasher
- Granite Countertops
Flooring
- Wood
- Carpet
- Luxury Vinyl Plank Tile
Bedrooms and Bathrooms
- 3 Bedrooms
Laundry
- Laundry Room
- Laundry on lower level
- Electric Dryer Hookup
Schools
- Progress South Elem. Elementary School
- Ft. Zumwalt South Middle School
- Ft. Zumwalt South High School
Utilities
- Central Air
- Heating System Uses Natural Gas
- Natural Gas Connected
Community Details
- Association fees include common area maintenance
- Aspen Pointe Association
Listing and Financial Details
- Assessor Parcel Number 2-0061-6741-00-0117.0000000
Map
Home Values in the Area
Average Home Value in this Area
Tax History
| Year | Tax Paid | Tax Assessment Tax Assessment Total Assessment is a certain percentage of the fair market value that is determined by local assessors to be the total taxable value of land and additions on the property. | Land | Improvement |
|---|---|---|---|---|
| 2025 | $2,601 | $42,166 | -- | -- |
| 2023 | $2,602 | $39,102 | $0 | $0 |
| 2022 | $2,306 | $32,191 | $0 | $0 |
| 2021 | $2,307 | $32,191 | $0 | $0 |
| 2020 | $2,177 | $29,457 | $0 | $0 |
| 2019 | $2,182 | $29,457 | $0 | $0 |
| 2018 | $1,952 | $25,129 | $0 | $0 |
| 2017 | $1,919 | $25,129 | $0 | $0 |
| 2016 | $1,910 | $24,913 | $0 | $0 |
| 2015 | $1,775 | $24,913 | $0 | $0 |
| 2014 | $1,731 | $23,890 | $0 | $0 |
Property History
| Date | Event | Price | List to Sale | Price per Sq Ft | Prior Sale |
|---|---|---|---|---|---|
| 11/27/2019 11/27/19 | Sold | -- | -- | -- | View Prior Sale |
| 10/30/2019 10/30/19 | Pending | -- | -- | -- | |
| 10/22/2019 10/22/19 | Price Changed | $174,900 | -2.8% | $117 / Sq Ft | |
| 10/16/2019 10/16/19 | For Sale | $179,900 | -- | $121 / Sq Ft |
Purchase History
| Date | Type | Sale Price | Title Company |
|---|---|---|---|
| Warranty Deed | -- | None Available | |
| Warranty Deed | $140,000 | None Available | |
| Warranty Deed | -- | Inv | |
| Warranty Deed | -- | -- |
Mortgage History
| Date | Status | Loan Amount | Loan Type |
|---|---|---|---|
| Open | $169,767 | FHA | |
| Previous Owner | $133,000 | New Conventional | |
| Previous Owner | $127,676 | FHA | |
| Previous Owner | $90,800 | No Value Available |
Source: MARIS MLS
MLS Number: MIS25073166
APN: 2-0061-6741-00-0117.0000000
- Franklin Plan at Strawberry Farms - Liberty Series
- Hamilton II Plan at Strawberry Farms - Liberty Series
- Adams Plan at Strawberry Farms - Liberty Series
- Washington Plan at Strawberry Farms - Liberty Series
- Madison Plan at Strawberry Farms - Liberty Series
- 42 Kingspointe Dr
- 8201 Bristol Valley Dr
- 8360 Mexico Rd
- 256 Barrington Dr
- 9 Schrader Farm Ct
- 111 Barrington Dr
- 2 Laura Hill Rd
- 113 Stage Coach Landing Dr
- 114 Knaust Rd
- 146 Huntington Crossing Dr
- 2 Oak Point Ct
- 8 Belleau Lake Ct
- 175 Blue Water Dr
- 307 Santa Fe Trail Dr
- 164 Blue Water Dr
- 22 Oak Forest Dr
- 124 Biscayne Bay Place
- 120 Biscayne Bay Place
- 7 Park City Ct
- 117 Weatherby Landing Dr
- 800 Aventura Way
- 114 Green Forest Estates Dr
- 4 W Park Dr
- 303 Eggering Dr
- 200 Casalon Pkwy
- 4 Sapphire Ct
- 1000 Crown Jewel Cir
- 302 Coronation Dr
- 1 Savannah Garden Dr
- 6436 Long Timber Dr
- 232 Amber Crest Dr
- 217 Sword Lily Dr
- 2117 Brassel Ct
- 413 Bittersweet Dr
- 611 Vinings Blvd

