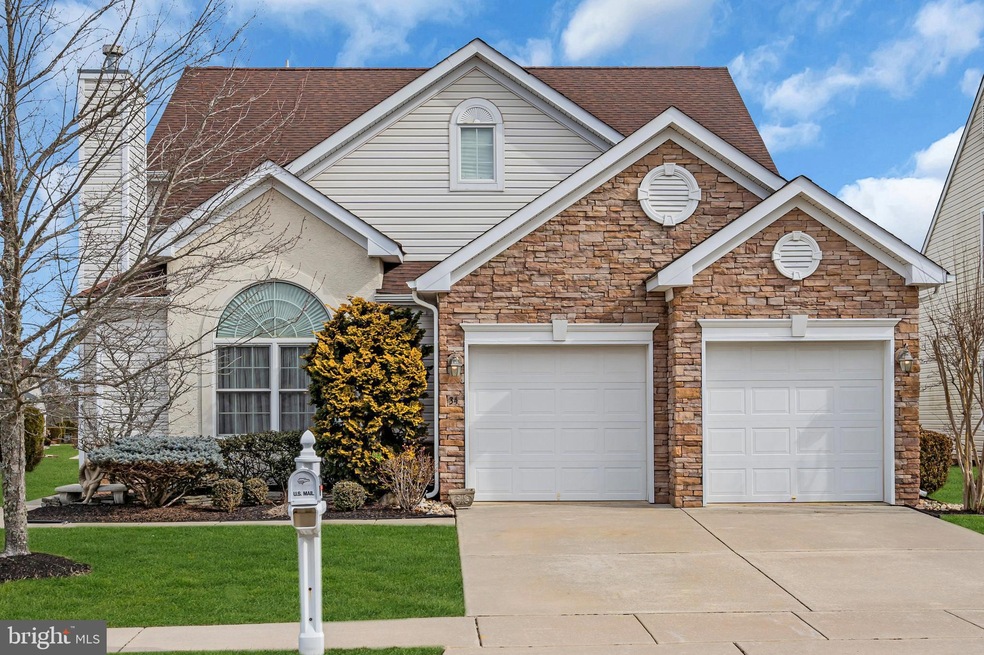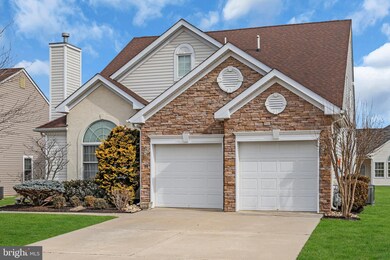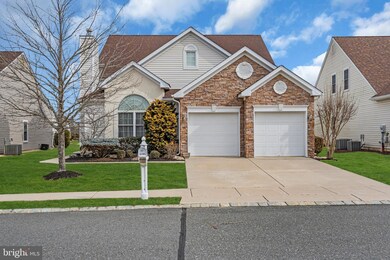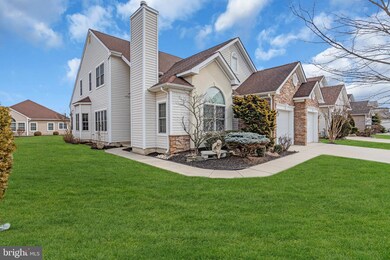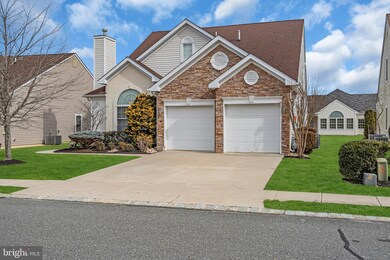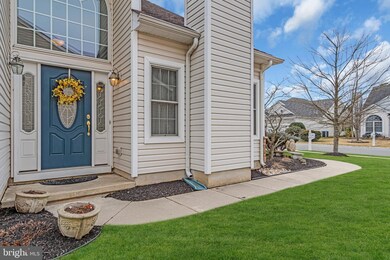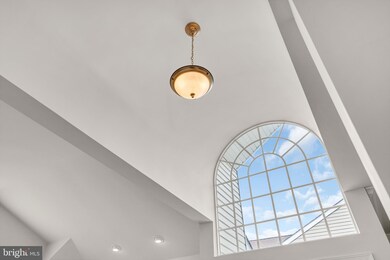34 Avalon Way Waretown, NJ 08758
Estimated payment $4,459/month
Highlights
- Tennis Courts
- Eat-In Gourmet Kitchen
- Curved or Spiral Staircase
- Active Adult
- Open Floorplan
- Rambler Architecture
About This Home
This beautifully maintained 3-bedroom residence offers an ideal blend of resort-style living and refined comfort with a master bedroom suite on the first floor. Additional bonus room provides flexible space that can serve as a fourth bedroom or a dedicated home office. The home features 2 1/2 baths, including a luxurious primary bath. Step into the spacious living room, where a cozy fireplace creates an inviting ambiance for relaxation or entertaining guests. The gourmet kitchen, with its granite countertops & stainless steel appliances, is perfectly appointed for cooking & gatherings. A bright sunroom for relaxation completes this offering. Enjoy this prestigious active adult community which boasts a championship 18-hole Arthur Hills golf course.
Listing Agent
(848) 448-6203 agable@dianeturton.com Diane Turton REALTORS - BH License #2078194 Listed on: 07/10/2025

Home Details
Home Type
- Single Family
Est. Annual Taxes
- $8,719
Year Built
- Built in 2009
Lot Details
- 6,425 Sq Ft Lot
- Lot Dimensions are 54.00 x 119.00
- Landscaped
- Sprinkler System
- Property is zoned PRD
HOA Fees
- $270 Monthly HOA Fees
Parking
- 2 Car Direct Access Garage
- Oversized Parking
- Front Facing Garage
- Garage Door Opener
Home Design
- Rambler Architecture
- Slab Foundation
- Frame Construction
Interior Spaces
- 3,068 Sq Ft Home
- Property has 2 Levels
- Open Floorplan
- Curved or Spiral Staircase
- Crown Molding
- Ceiling Fan
- Recessed Lighting
- Fireplace
- Window Treatments
- Sliding Windows
- Window Screens
- Family Room Off Kitchen
- Formal Dining Room
- Attic
Kitchen
- Eat-In Gourmet Kitchen
- Built-In Self-Cleaning Double Oven
- Gas Oven or Range
- Cooktop
- Built-In Microwave
- Dishwasher
- Stainless Steel Appliances
- Kitchen Island
- Disposal
Flooring
- Wood
- Carpet
Bedrooms and Bathrooms
- 3 Main Level Bedrooms
- En-Suite Bathroom
- Walk-In Closet
- Soaking Tub
- Walk-in Shower
Laundry
- Laundry on main level
- Gas Dryer
- Washer
Home Security
- Home Security System
- Security Gate
- Fire and Smoke Detector
Outdoor Features
- Tennis Courts
Utilities
- 90% Forced Air Heating and Cooling System
- Cooling System Utilizes Natural Gas
- Natural Gas Water Heater
- Private Sewer
Listing and Financial Details
- Tax Lot 00029
- Assessor Parcel Number 21-00057 17-00029
Community Details
Overview
- Active Adult
- $780 Capital Contribution Fee
- Senior Community | Residents must be 55 or older
- Taylor Management HOA
Recreation
- Community Indoor Pool
Map
Home Values in the Area
Average Home Value in this Area
Tax History
| Year | Tax Paid | Tax Assessment Tax Assessment Total Assessment is a certain percentage of the fair market value that is determined by local assessors to be the total taxable value of land and additions on the property. | Land | Improvement |
|---|---|---|---|---|
| 2025 | $8,719 | $577,800 | $117,100 | $460,700 |
| 2024 | $7,808 | $577,800 | $117,100 | $460,700 |
| 2023 | $7,303 | $336,100 | $67,600 | $268,500 |
| 2022 | $7,303 | $336,100 | $67,600 | $268,500 |
| 2021 | $6,616 | $336,100 | $67,600 | $268,500 |
| 2020 | $7,088 | $336,100 | $67,600 | $268,500 |
| 2019 | $6,951 | $336,100 | $67,600 | $268,500 |
| 2018 | $6,823 | $336,100 | $67,600 | $268,500 |
| 2017 | $6,591 | $336,100 | $67,600 | $268,500 |
| 2016 | $6,403 | $336,100 | $67,600 | $268,500 |
| 2015 | $6,235 | $336,100 | $67,600 | $268,500 |
| 2014 | $6,184 | $336,100 | $67,600 | $268,500 |
Property History
| Date | Event | Price | Change | Sq Ft Price |
|---|---|---|---|---|
| 08/26/2025 08/26/25 | Pending | -- | -- | -- |
| 08/15/2025 08/15/25 | For Sale | $649,900 | 0.0% | $212 / Sq Ft |
| 08/14/2025 08/14/25 | Pending | -- | -- | -- |
| 07/10/2025 07/10/25 | For Sale | $649,900 | -- | $212 / Sq Ft |
Purchase History
| Date | Type | Sale Price | Title Company |
|---|---|---|---|
| Deed | $357,798 | North American Title Ins Co |
Source: Bright MLS
MLS Number: NJOC2035352
APN: 21-00057-17-00029
- 38 Point Pleasant La
- 38 Point Pleasant Dr
- 32 Eagleswood Dr
- 18 Mantoloking Dr
- 7 Brielle Ct
- 22 Harvey Cedar Way
- 14 Harvey Cedar Way
- 7 Bay Head Ct
- 109 Spring Lake Blvd
- 33 Bayville Way
- 65 Chestnut Way Cir
- 3 Spring Lake Blvd
- 148 Bengal Blvd
- 16 Millstone Way
- 34 Tuckerton Rd
- 21 Orchid Ln
- 21 Orchid La
- 5 Chadwick Ct
- 14 Sea Bright Way
- 15 Chestnut Way Cir
- 10 Mantoloking Dr
- 4 Hidden Lake Cir
- 64 1st St
- 900 Barnegat Blvd N
- 14 Hot Springs Terrace
- 48 Burr St
- 155 Wells Mills Rd
- 22 Nautilus Dr
- 25 S Seas Ct
- 103 Barnegat Blvd S
- 101 Veterans Blvd
- 127 Bloomfield Rd
- 500 Us 9
- 4 Cedar Ave
- 28 Dolphin Way
- 37 Lighthouse Dr
- 17 Whaler Ave
- 4 Pirate Dr
- 117 Seaspray Rd
- 1217 Galley Ave
