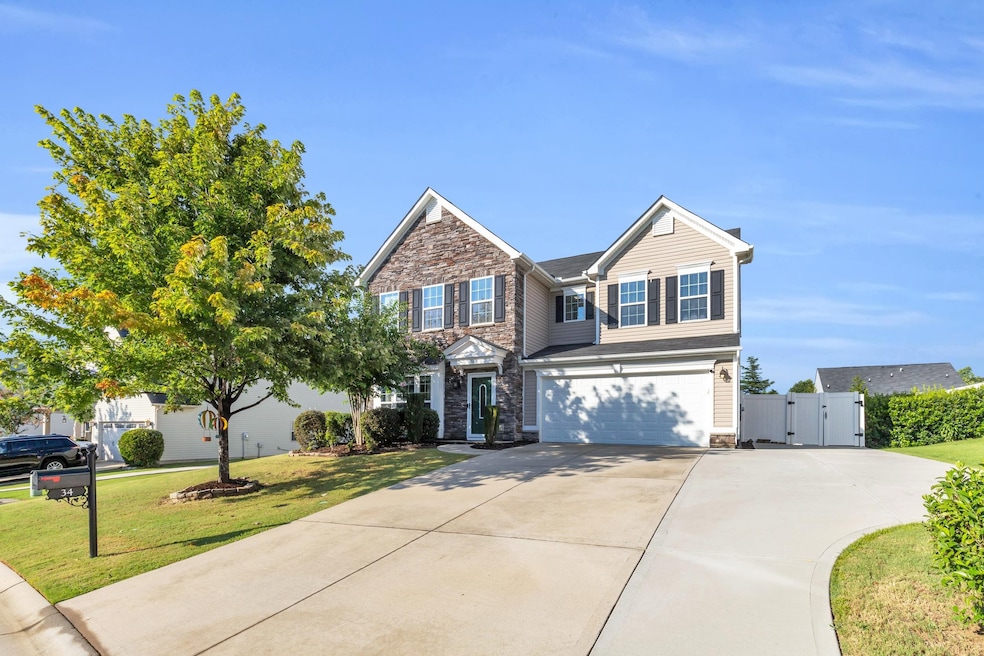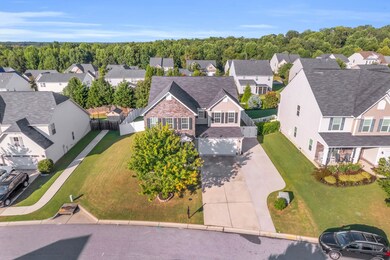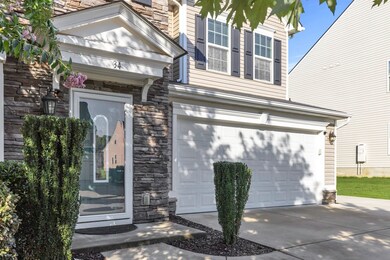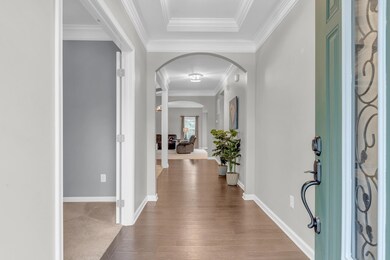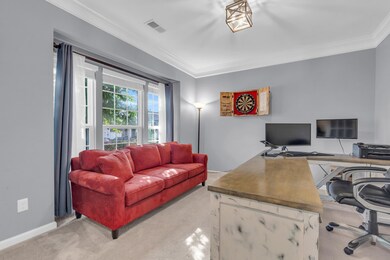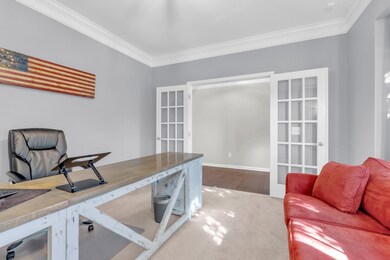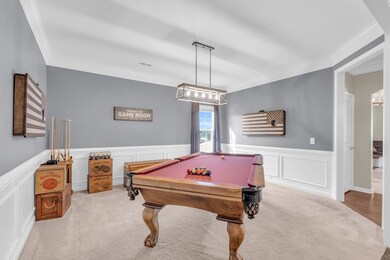34 Barlow Ct Simpsonville, SC 29681
Estimated payment $2,961/month
Highlights
- Primary Bedroom Suite
- Traditional Architecture
- Loft
- Ruldolph G. Gordon School at Jones Mill Rated A-
- Wood Flooring
- Mud Room
About This Home
Preferred lender rates available for limited time! Experience the charm of upscale living in one of Simpsonville’s best Five Forks location! 34 Barlow Court delivers a rare blend of space, luxury, and functionality to suit any lifestyle. Possibilities from togetherness of multigenerational families or a perfect traditional approach, this home meets endless needs. With abundant room for entertainment, elegant architectural details, and modern conveniences, it’s ready for immediate enjoyment and effortless hosting. A welcoming foyer opens to a large home office with glass French doors, ideal for remote work or study sessions. Positioned off the entry, another generous space is perfect for hosting special occasions from a formal dining style to a more casual approach of leisure & fun. The living room, kitchen, & breakfast nook flow seamlessly in an expansive open concept layout with a cozy gas fireplace to anchor the space. A chef’s gourmet kitchen boasts granite counters, crisp white cabinetry, stainless steel gas cooktop, double ovens, built in microwave, and oversized island overlooking the family room. Through the mudroom you will conveniently find a coat closet, and a walk-in pantry on your way to the fully epoxied 2 car garage complete with an additional storage room. Traveling up the switchback staircase a loft adds flexible space suitable for a second living or game room. The main suite features a tray ceiling, sitting room, his & hers walk in closets, dual sink vanity, garden tub, and oversized fully tiled shower with bench seating. A secondary guest suit also provides its own private bath, while two additional bedrooms share a spacious 3rd bath with dual vanities. Extra special touches include a full yard irrigation system & central home vacuum. The private, fully fenced backyard show cases an expanded patio & firepit, while the front yard presents a beneficial extra parking pad. Located in a highly sought after location between all the shops, dining, & amusements of Woodruff Road, but less than 5 miles to the quaint popular downtown Main Street Simpsonville & Heritage Park Amphitheatre. Take the easy access to all major highways or learn those back country roads! Built for real life, from game nights to school mornings, backyard parties to peaceful evenings, the perfect setup could be yours today!
Property Details
Home Type
- Modular Prefabricated Home
Year Built
- Built in 2016
Lot Details
- 10,019 Sq Ft Lot
- Lot Dimensions are 78x138x75x125
- Fenced Yard
- Sloped Lot
HOA Fees
- $44 Monthly HOA Fees
Parking
- 2 Car Garage
- Driveway
Home Design
- Single Family Detached Home
- Traditional Architecture
- Modular Prefabricated Home
- Slab Foundation
- Architectural Shingle Roof
Interior Spaces
- 3,577 Sq Ft Home
- 2-Story Property
- Central Vacuum
- Gas Log Fireplace
- Tilt-In Windows
- Mud Room
- Living Room
- Dining Room
- Den
- Loft
- Storm Doors
Kitchen
- Breakfast Room
- Walk-In Pantry
- Double Oven
- Dishwasher
Flooring
- Wood
- Carpet
- Ceramic Tile
- Vinyl
Bedrooms and Bathrooms
- 4 Bedrooms
- Primary Bedroom Suite
- Soaking Tub
Laundry
- Laundry Room
- Laundry on upper level
Outdoor Features
- Patio
Schools
- Rudolph Gordon Elementary And Middle School
- Fountain Inn High School
Utilities
- Underground Utilities
- Cable TV Available
Listing and Financial Details
- Tax Lot 160
Community Details
Overview
- Association fees include common area, pool, street lights
Recreation
- Community Playground
- Community Pool
Map
Home Values in the Area
Average Home Value in this Area
Tax History
| Year | Tax Paid | Tax Assessment Tax Assessment Total Assessment is a certain percentage of the fair market value that is determined by local assessors to be the total taxable value of land and additions on the property. | Land | Improvement |
|---|---|---|---|---|
| 2024 | $2,750 | $18,250 | $1,920 | $16,330 |
| 2023 | $2,750 | $18,250 | $1,920 | $16,330 |
| 2022 | $1,898 | $13,000 | $1,920 | $11,080 |
| 2021 | $1,868 | $13,000 | $1,920 | $11,080 |
| 2020 | $1,613 | $10,520 | $1,440 | $9,080 |
| 2019 | $1,587 | $10,520 | $1,440 | $9,080 |
| 2018 | $1,678 | $10,520 | $1,440 | $9,080 |
| 2017 | $1,678 | $10,520 | $1,440 | $9,080 |
| 2016 | $702 | $40,000 | $40,000 | $0 |
Property History
| Date | Event | Price | List to Sale | Price per Sq Ft | Prior Sale |
|---|---|---|---|---|---|
| 11/06/2025 11/06/25 | For Sale | $510,000 | 0.0% | $150 / Sq Ft | |
| 11/03/2025 11/03/25 | Off Market | $510,000 | -- | -- | |
| 09/24/2025 09/24/25 | Price Changed | $510,000 | -1.0% | $150 / Sq Ft | |
| 08/29/2025 08/29/25 | Price Changed | $515,000 | -1.9% | $151 / Sq Ft | |
| 08/02/2025 08/02/25 | For Sale | $525,000 | +14.4% | $154 / Sq Ft | |
| 11/03/2022 11/03/22 | Sold | $459,000 | 0.0% | $135 / Sq Ft | View Prior Sale |
| 09/22/2022 09/22/22 | For Sale | $459,000 | +38.0% | $135 / Sq Ft | |
| 11/02/2020 11/02/20 | Sold | $332,500 | +2.3% | $98 / Sq Ft | View Prior Sale |
| 09/04/2020 09/04/20 | For Sale | $325,000 | -- | $96 / Sq Ft |
Purchase History
| Date | Type | Sale Price | Title Company |
|---|---|---|---|
| Deed | $332,500 | None Available | |
| Survivorship Deed | $288,585 | None Available |
Mortgage History
| Date | Status | Loan Amount | Loan Type |
|---|---|---|---|
| Open | $326,477 | FHA | |
| Previous Owner | $288,585 | Adjustable Rate Mortgage/ARM |
Source: Multiple Listing Service of Spartanburg
MLS Number: SPN330828
APN: 0554.07-01-215.00
- 268 Chapel Hill Ln
- 317 Rabbit Run Trail
- 623 Lee Vaughn Rd
- 124 Palm Springs Way
- 1 Seashell Ct
- 135 Fawn Hill Dr
- 143 Fawn Hill Dr
- 355 Leigh Creek Dr
- 200 Limberlock Way
- 216 Bruce Farm Rd
- 500 Briar Oaks Ln
- 200 Horsepen Way
- 47 Caventon Dr
- 153 Windsor Creek Ct
- 207 Penrith Ct
- 1906 Jonesville Rd
- 10 Ridgeleigh Way
- 208 Arborwalk Ct
- 105 River Summit Dr
- 4 Peyton Ln
- 204 Bells Creek Dr
- 8 Red Jonathan Ct
- 308 Woodgate Way
- 205 S Birkenstock Dr
- 103 Fair Isle Ct
- 100 Grayhawk Way
- 127 Bathurst Ln
- 124 Bathurst Ln
- 219 Ashridge Way
- 102 Bay Hill Dr
- 7 Hazeltine Ct
- 909 Anderson Ridge Rd
- 1000 Knights Spur Ct
- 716 Ridgemoor Trail
- 401 Latrobe Dr
- 2 Beautyberry St
- 22 Gilderview Dr
- 501 Anderson Ridge Rd
- 108 Ivey Mountain Cove
- 228 Elmhaven Dr
