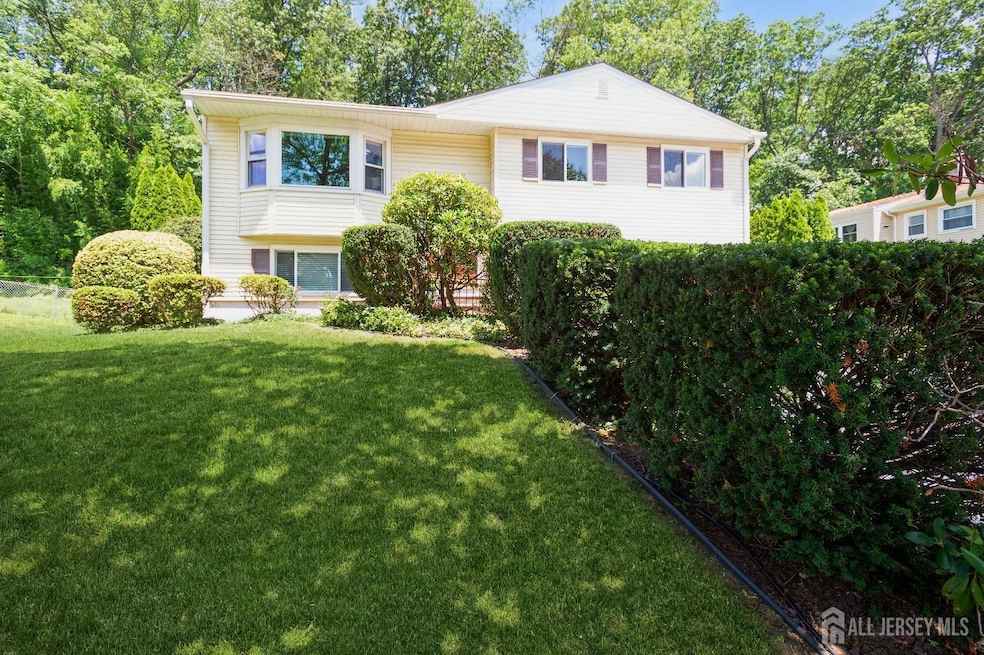
34 Bartman Rd East Brunswick, NJ 08816
Estimated payment $4,411/month
Highlights
- Property is near public transit
- Wooded Lot
- Attic
- Bowne-Munro Elementary School Rated A-
- Wood Flooring
- Sun or Florida Room
About This Home
Welcome Home! Bright and Airy, East Brunswick Bi-Level, boasting 3/4 bedrooms and 2 baths* Over 1800ft of gracious living * Lots of windows give the home a sun-kissed open-concept feel *** Updates Galore: Gleaming hardwood floors* Stunning Chefs eat-in-kitchen that leads to enclosed 3 season room surrounded by windows- overlooking a private back yard with Green acres view- perfect for entertaining* Updated baths * Lower level features another grand family room with a wall of windows, a gas fireplace, a den and a 4th room which could be an office/bedroom* Two car garage with EV Charger* Excellent East Brunswick Schools * Close to all major highways (Rt 18, Rt 1 & NJ Tpk), Rutgers Univ, shopping, award winning schools, restaurants, parks and public transit * This home has it all - Price, Location & Layout! Just Unpack!!!
Home Details
Home Type
- Single Family
Est. Annual Taxes
- $10,425
Year Built
- Built in 1962
Lot Details
- 10,123 Sq Ft Lot
- Lot Dimensions are 135.00 x 75.00
- Fenced
- Wooded Lot
- Private Yard
- Property is zoned R4
Parking
- 2 Car Attached Garage
- Side by Side Parking
- Garage Door Opener
- Open Parking
Home Design
- Asphalt Roof
Interior Spaces
- 1,846 Sq Ft Home
- 2-Story Property
- Decorative Fireplace
- Entrance Foyer
- Family Room
- Living Room
- Formal Dining Room
- Den
- Library
- Sun or Florida Room
- Utility Room
- Attic
Kitchen
- Breakfast Bar
- Gas Oven or Range
- Recirculated Exhaust Fan
- Microwave
- Dishwasher
- Kitchen Island
- Granite Countertops
Flooring
- Wood
- Carpet
- Ceramic Tile
Bedrooms and Bathrooms
- 3 Bedrooms
- 2 Full Bathrooms
- Bathtub and Shower Combination in Primary Bathroom
Laundry
- Laundry Room
- Dryer
- Washer
Outdoor Features
- Shed
Location
- Property is near public transit
- Property is near shops
Utilities
- Forced Air Heating System
- Vented Exhaust Fan
- Underground Utilities
- Gas Water Heater
Community Details
- Hillview Estates Subdivision
- The community has rules related to vehicle restrictions
Map
Home Values in the Area
Average Home Value in this Area
Tax History
| Year | Tax Paid | Tax Assessment Tax Assessment Total Assessment is a certain percentage of the fair market value that is determined by local assessors to be the total taxable value of land and additions on the property. | Land | Improvement |
|---|---|---|---|---|
| 2025 | $10,426 | $85,500 | $28,500 | $57,000 |
| 2024 | $10,115 | $85,500 | $28,500 | $57,000 |
| 2023 | $10,115 | $85,500 | $28,500 | $57,000 |
| 2022 | $10,074 | $85,500 | $28,500 | $57,000 |
| 2021 | $9,787 | $85,500 | $28,500 | $57,000 |
| 2020 | $9,774 | $85,500 | $28,500 | $57,000 |
| 2019 | $9,669 | $85,500 | $28,500 | $57,000 |
| 2018 | $9,505 | $85,500 | $28,500 | $57,000 |
| 2017 | $9,352 | $85,500 | $28,500 | $57,000 |
| 2016 | $9,163 | $85,500 | $28,500 | $57,000 |
| 2015 | $8,948 | $85,500 | $28,500 | $57,000 |
| 2014 | $8,580 | $83,800 | $28,500 | $55,300 |
Property History
| Date | Event | Price | Change | Sq Ft Price |
|---|---|---|---|---|
| 07/09/2025 07/09/25 | For Sale | $650,000 | -- | $352 / Sq Ft |
Purchase History
| Date | Type | Sale Price | Title Company |
|---|---|---|---|
| Deed | $353,500 | -- |
Mortgage History
| Date | Status | Loan Amount | Loan Type |
|---|---|---|---|
| Open | $231,717 | New Conventional | |
| Closed | $273,500 | No Value Available |
Similar Homes in the area
Source: All Jersey MLS
MLS Number: 2511810R
APN: 04-00231-0000-00022
- 1 Nolan Way Unit 2Bed
- 1 Nolan Way Unit Delux
- 1 Nolan Way Unit Jr
- 1 Nolan Way Unit Stand
- 15 Cleveland Ave
- 1 Nolan Way
- 189 Main St Unit 191
- 189-191 Main St
- 250 Main St Unit 15
- 31 Edward St
- 289 Main St Unit C
- 289 Main St Unit 7L
- 33 Windsor Dr
- 139 Baron Ln
- 57 La Rue Ln
- 16 London Dr
- 36 Bennett Ct
- 64 Winding Wood Dr
- 5 Sudbury Ct
- 11 Crandall Dr






