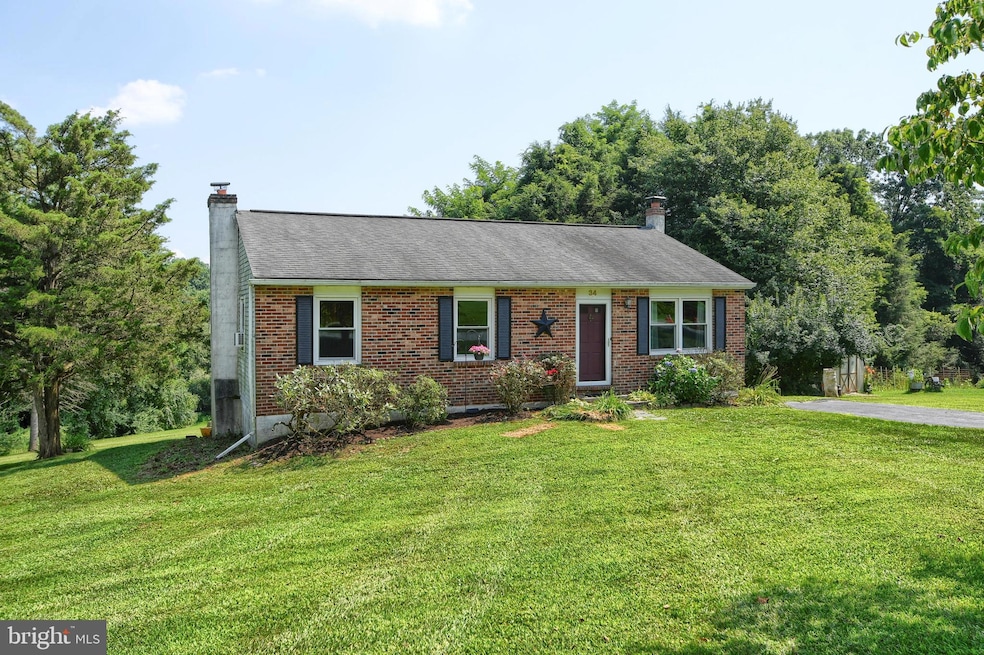34 Beck Rd Coatesville, PA 19320
East Fallowfield NeighborhoodEstimated payment $2,341/month
Highlights
- 1.2 Acre Lot
- Rambler Architecture
- No HOA
- Deck
- Wood Flooring
- Screened Patio
About This Home
OFFER HAS BEEN RECEIVED AND ALL OFFERS ARE DUE BY 4:00PM ON WEDNESDAY, 9/10/2025.
Welcome home to 34 Beck Road, a beautiful and lovingly maintained 3 bedroom, 1 1/2 bath ranch located on a large 1.2 acre lot with incredible wooded views!!
****SHOWINGS BEGIN 8/2/2025****
You enter the home through the bright living room and into the dining/kitchen area which has hardwood floors and title in the kitchen. The refrigerator, washer & dryer all remain with the property! Off the kitchen you will find the beautitful recently added enclosed screened deck with absolutely gorgeous views to enjoy with family and friends!! Windows were replaced throughout in 2014, kitchen was remodeled one time and the main bathroom was partially remodeled in 2022. Front screen door was just replaced and back deck removed. This home is waiting for it's new owners to come and make it their own!! The basement can be finshed to enjoy the fireplace and have additional family room area as well!! Schedule your showing today!!
Home Details
Home Type
- Single Family
Est. Annual Taxes
- $5,714
Year Built
- Built in 1978
Lot Details
- 1.2 Acre Lot
- Property is in very good condition
- Property is zoned RESIDENTITAL
Home Design
- Rambler Architecture
- Brick Exterior Construction
- Block Foundation
- Aluminum Siding
Interior Spaces
- 1,120 Sq Ft Home
- Property has 1 Level
- Ceiling Fan
- Wood Burning Fireplace
- Combination Kitchen and Dining Room
Kitchen
- Electric Oven or Range
- Built-In Microwave
- Dishwasher
- Disposal
Flooring
- Wood
- Carpet
- Laminate
- Ceramic Tile
Bedrooms and Bathrooms
- 3 Main Level Bedrooms
Laundry
- Laundry on lower level
- Dryer
- Washer
Basement
- Walk-Out Basement
- Basement with some natural light
Parking
- Driveway
- On-Street Parking
Outdoor Features
- Deck
- Screened Patio
- Exterior Lighting
Utilities
- Heating System Uses Oil
- Hot Water Heating System
- Well
- Oil Water Heater
- On Site Septic
Community Details
- No Home Owners Association
Listing and Financial Details
- Tax Lot 0028.2000
- Assessor Parcel Number 47-05 -0028.2000
Map
Home Values in the Area
Average Home Value in this Area
Tax History
| Year | Tax Paid | Tax Assessment Tax Assessment Total Assessment is a certain percentage of the fair market value that is determined by local assessors to be the total taxable value of land and additions on the property. | Land | Improvement |
|---|---|---|---|---|
| 2025 | $5,375 | $107,250 | $31,620 | $75,630 |
| 2024 | $5,375 | $107,250 | $31,620 | $75,630 |
| 2023 | $5,231 | $107,250 | $31,620 | $75,630 |
| 2022 | $5,067 | $107,250 | $31,620 | $75,630 |
| 2021 | $4,907 | $107,250 | $31,620 | $75,630 |
| 2020 | $4,887 | $107,250 | $31,620 | $75,630 |
| 2019 | $4,732 | $107,250 | $31,620 | $75,630 |
| 2018 | $4,535 | $107,250 | $31,620 | $75,630 |
| 2017 | $4,191 | $107,250 | $31,620 | $75,630 |
| 2016 | $3,340 | $107,250 | $31,620 | $75,630 |
| 2015 | $3,340 | $107,250 | $31,620 | $75,630 |
| 2014 | $3,340 | $107,250 | $31,620 | $75,630 |
Property History
| Date | Event | Price | Change | Sq Ft Price |
|---|---|---|---|---|
| 09/10/2025 09/10/25 | Pending | -- | -- | -- |
| 09/06/2025 09/06/25 | Price Changed | $350,000 | -2.8% | $313 / Sq Ft |
| 08/30/2025 08/30/25 | Price Changed | $360,000 | -1.4% | $321 / Sq Ft |
| 08/19/2025 08/19/25 | Price Changed | $365,000 | -2.7% | $326 / Sq Ft |
| 08/01/2025 08/01/25 | For Sale | $375,000 | -- | $335 / Sq Ft |
Mortgage History
| Date | Status | Loan Amount | Loan Type |
|---|---|---|---|
| Closed | $122,000 | New Conventional | |
| Closed | $108,200 | New Conventional | |
| Closed | $85,000 | Credit Line Revolving |
Source: Bright MLS
MLS Number: PACT2105442
APN: 47-005-0028.2000
- 2275 Strasburg Rd
- 110 Frog Hollow Rd
- 1345 Youngsburg Rd
- 121 Tudor St
- 117 Tudor St
- 119 Tudor St
- 115 Tudor St
- 113 Tudor St
- 215 Derby Dr
- 223 Derby Dr
- 217 Derby Dr
- Delmar Plan at Summit Village
- 221 Derby Dr
- 219 Derby Dr
- 87 Silver Birch St
- Lehigh Plan at Westwood Ridge
- Columbia Plan at Westwood Ridge
- Allegheny Plan at Westwood Ridge
- Hudson Plan at Westwood Ridge
- 125 Westmoreland Dr







