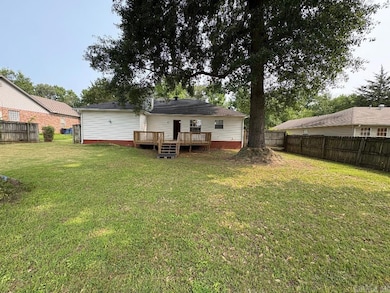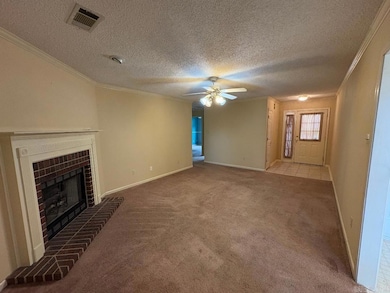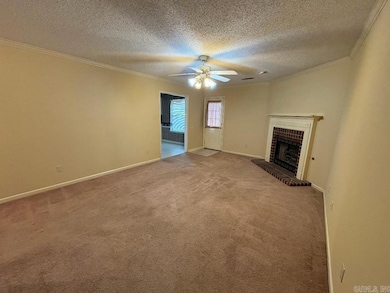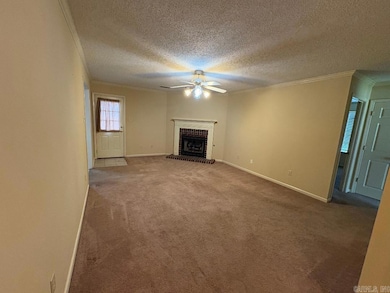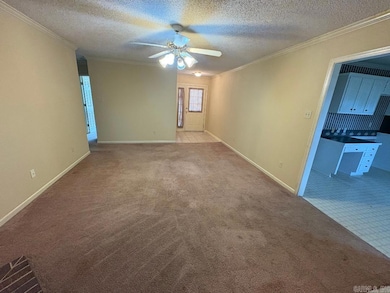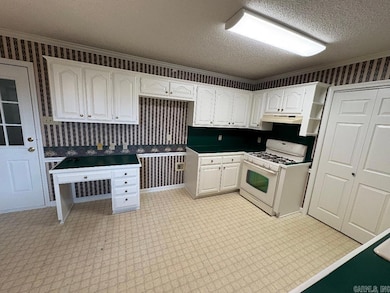Estimated payment $988/month
Highlights
- Deck
- Traditional Architecture
- Laundry Room
- Cabot Middle School South Rated A-
- Walk-In Closet
- 1-Story Property
About This Home
Seller Now Offering $5,000 in closing cost to buyer or for updates to the home !!Beautiful Home that is Move in Ready and Close to Hwy 89 and Several Restaurants. Walking Distance to Central Elementary School. Close to several amenities in Cabot. This home is a 3 bed 2 Bath with 2 car garage in a beautiful neighborhood. Large Shade tree in Backyard and a Nice Deck for entertaining and grilling. Large Partially Fenced in Backyard. Gutters have cover guards for a no debris cleaning. Home has a gas fireplace for chilly evenings in the Winter. Call Today for a Showing. See Agent Remarks !
Home Details
Home Type
- Single Family
Est. Annual Taxes
- $611
Year Built
- Built in 1994
Lot Details
- 0.25 Acre Lot
- Partially Fenced Property
- Wood Fence
- Level Lot
Home Design
- Traditional Architecture
- Composition Roof
- Metal Siding
Interior Spaces
- 1,285 Sq Ft Home
- 1-Story Property
- Sheet Rock Walls or Ceilings
- Ceiling Fan
- Self Contained Fireplace Unit Or Insert
- Gas Log Fireplace
- Family Room
- Combination Kitchen and Dining Room
- Crawl Space
- Termite Clearance
Kitchen
- Stove
- Gas Range
- Dishwasher
- Formica Countertops
- Disposal
Flooring
- Carpet
- Vinyl
Bedrooms and Bathrooms
- 3 Bedrooms
- Walk-In Closet
- 2 Full Bathrooms
Laundry
- Laundry Room
- Dryer
- Washer
Parking
- 2 Car Garage
- Side or Rear Entrance to Parking
- Automatic Garage Door Opener
Outdoor Features
- Deck
Schools
- Cabot Middle School
- Cabot High School
Utilities
- Central Heating and Cooling System
- Gas Water Heater
Listing and Financial Details
- Assessor Parcel Number 722-52533-000
Map
Tax History
| Year | Tax Paid | Tax Assessment Tax Assessment Total Assessment is a certain percentage of the fair market value that is determined by local assessors to be the total taxable value of land and additions on the property. | Land | Improvement |
|---|---|---|---|---|
| 2025 | $686 | $21,820 | $2,800 | $19,020 |
| 2024 | $686 | $21,820 | $2,800 | $19,020 |
| 2023 | $686 | $21,820 | $2,800 | $19,020 |
| 2022 | $736 | $21,820 | $2,800 | $19,020 |
| 2021 | $690 | $21,820 | $2,800 | $19,020 |
| 2020 | $639 | $19,920 | $2,800 | $17,120 |
| 2019 | $639 | $19,920 | $2,800 | $17,120 |
| 2018 | $634 | $19,920 | $2,800 | $17,120 |
| 2017 | $914 | $19,920 | $2,800 | $17,120 |
| 2016 | $634 | $19,920 | $2,800 | $17,120 |
| 2015 | $620 | $19,630 | $2,800 | $16,830 |
| 2014 | $620 | $19,630 | $2,800 | $16,830 |
Property History
| Date | Event | Price | List to Sale | Price per Sq Ft |
|---|---|---|---|---|
| 02/09/2026 02/09/26 | Price Changed | $179,999 | -4.0% | $140 / Sq Ft |
| 06/02/2025 06/02/25 | For Sale | $187,500 | -- | $146 / Sq Ft |
Purchase History
| Date | Type | Sale Price | Title Company |
|---|---|---|---|
| Quit Claim Deed | -- | None Listed On Document | |
| Quit Claim Deed | -- | None Listed On Document | |
| Warranty Deed | $122,293 | Professional Land Ttl Co Of | |
| Warranty Deed | $122,293 | None Listed On Document | |
| Quit Claim Deed | -- | -- | |
| Warranty Deed | $74,000 | -- | |
| Warranty Deed | $74,000 | -- | |
| Deed | $10,000 | -- |
Source: Cooperative Arkansas REALTORS® MLS
MLS Number: 25021424
APN: 722-52533-000
- 40 Bent Tree Dr
- 26 W Plaza Blvd
- 37 Pond St
- 00 Plaza Blvd
- 92 Sycamore Cir
- 75 Pear St
- 49 Oak Meadows Dr
- 57 Meadowlark Dr
- 11 Meadowlark Dr
- 19 Sycamore St
- 16 Meadowlark Dr
- 23 Robinson St
- 30 Meadowlark Dr
- 805 Eastern Ave
- 35 Warren St
- 00 King Dr
- 00 Kerr Station Rd
- 509 E Myrtle St
- 28 Pheasant Run Dr
- 10 Raspberry Ln
- 44 Barnwell Dr
- 68 Meadowlark Dr
- 706 S Pine St
- 40 Darlin Dr
- 89 Pheasant Run Dr
- 34 Paige Ave
- 16 Frances St
- 50 Pheasant Run Dr
- 18 Fox Run Dr
- 17 Chalet St
- 120 Brickyard Ct
- 12 Stonehaven Dr
- 300 Chapel Ridge Dr
- 240 Sarah Alyse Ln
- 185 Sarah Alyse Ln
- 400 E Locust St
- 14 Mcarthur Dr
- 21 Nevada Ln
- 709 N 2nd St
- 711 N 2nd St

