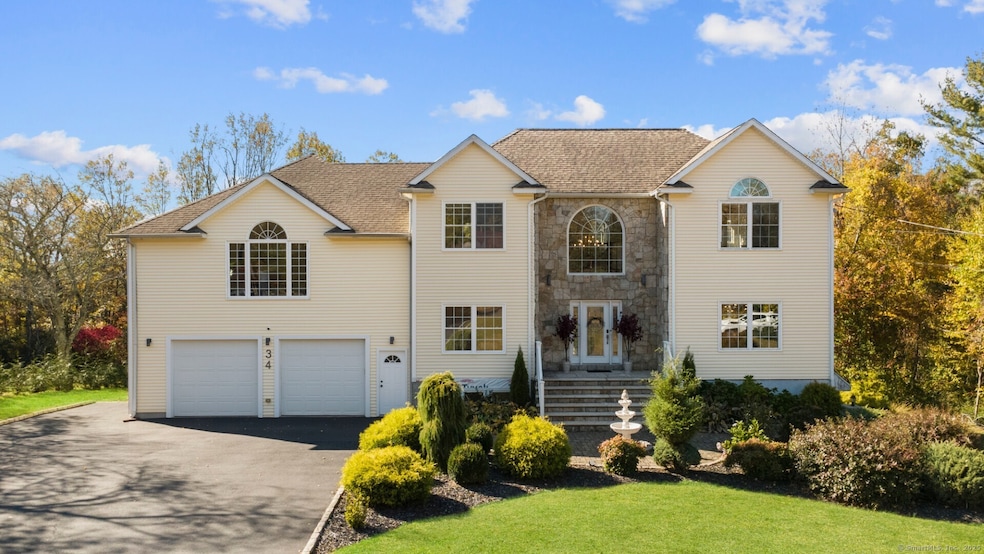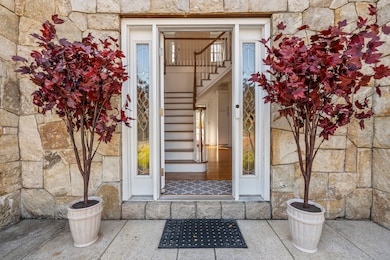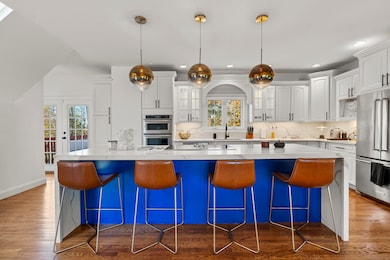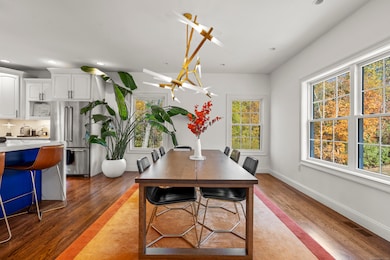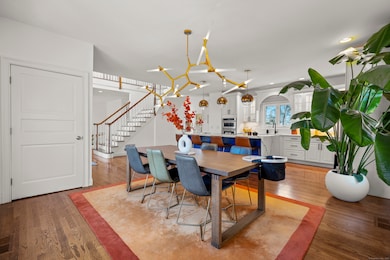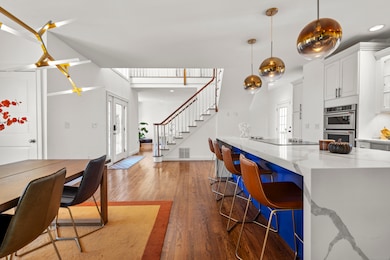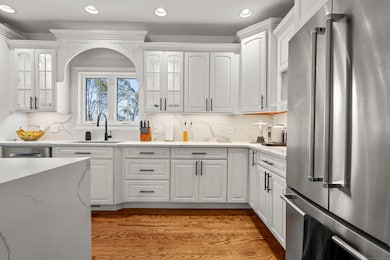34 Birdseye Rd Shelton, CT 06484
Estimated payment $5,771/month
Highlights
- Open Floorplan
- Attic
- Home Security System
- Colonial Architecture
- Home Gym
- Central Air
About This Home
Welcome to this stunning 4,893 sq. ft. Colonial perfectly situated in Shelton's highly desirable Huntington neighborhood. Completely renovated and reimagined for modern living, this three bedroom, three and a half bath home showcases exquisite craftsmanship and designer finishes throughout. Step inside to find beautiful hardwood floors flowing across a sun-filled open layout. The chef's kitchen is a showpiece-featuring state-of-the-art stainless steel appliances, custom white cabinetry accented with Calacatta stone countertops, a striking royal-blue island, and modern pendant lighting that anchors the space with style. The adjoining dining area is bathed in natural light and framed by serene views of the surrounding landscape. The home offers generous living spaces, a two-car garage, and a nicely renovated lower level offering endless possibilities for multi-generational living, guest quarters, or additional income potential. Set on a picturesque lot with a private backyard, this property combines tranquility with convenience-just minutes from major highways, fine dining, shopping, and all that Shelton has to offer. Experience refined living in one of Fairfield County's most sought-after communities-your dream home awaits!
Listing Agent
William Raveis Real Estate Brokerage Phone: (917) 557-3625 License #RES.0811004 Listed on: 10/23/2025

Home Details
Home Type
- Single Family
Est. Annual Taxes
- $6,001
Year Built
- Built in 1963
Lot Details
- 0.75 Acre Lot
- Level Lot
Home Design
- Colonial Architecture
- Concrete Foundation
- Frame Construction
- Asphalt Shingled Roof
- Vinyl Siding
Interior Spaces
- Open Floorplan
- Pendant Lighting
- Home Gym
- Electric Cooktop
- Basement Fills Entire Space Under The House
- Pull Down Stairs to Attic
- Home Security System
- Laundry on upper level
Bedrooms and Bathrooms
- 3 Bedrooms
Parking
- 2 Car Garage
- Private Driveway
Utilities
- Central Air
- Heating System Uses Oil
- Heating System Uses Oil Above Ground
- Private Company Owned Well
Listing and Financial Details
- Assessor Parcel Number 290840
Map
Home Values in the Area
Average Home Value in this Area
Tax History
| Year | Tax Paid | Tax Assessment Tax Assessment Total Assessment is a certain percentage of the fair market value that is determined by local assessors to be the total taxable value of land and additions on the property. | Land | Improvement |
|---|---|---|---|---|
| 2025 | $6,001 | $318,850 | $87,360 | $231,490 |
| 2024 | $6,116 | $318,850 | $87,360 | $231,490 |
| 2023 | $5,570 | $318,850 | $87,360 | $231,490 |
| 2022 | $5,570 | $318,850 | $87,360 | $231,490 |
| 2021 | $6,757 | $306,740 | $67,900 | $238,840 |
| 2020 | $6,877 | $306,740 | $67,900 | $238,840 |
| 2019 | $6,877 | $306,740 | $67,900 | $238,840 |
| 2017 | $6,813 | $306,740 | $67,900 | $238,840 |
| 2015 | $6,604 | $296,030 | $67,900 | $228,130 |
| 2014 | $6,604 | $296,030 | $67,900 | $228,130 |
Property History
| Date | Event | Price | List to Sale | Price per Sq Ft | Prior Sale |
|---|---|---|---|---|---|
| 11/07/2025 11/07/25 | Price Changed | $1,000,000 | -8.7% | $204 / Sq Ft | |
| 10/23/2025 10/23/25 | For Sale | $1,095,000 | +200.0% | $224 / Sq Ft | |
| 07/27/2020 07/27/20 | Sold | $365,000 | -2.6% | $126 / Sq Ft | View Prior Sale |
| 06/16/2020 06/16/20 | Pending | -- | -- | -- | |
| 04/18/2020 04/18/20 | For Sale | $374,900 | -- | $129 / Sq Ft |
Purchase History
| Date | Type | Sale Price | Title Company |
|---|---|---|---|
| Warranty Deed | $365,000 | None Available | |
| Warranty Deed | $365,000 | None Available | |
| Deed | $110,000 | -- | |
| Quit Claim Deed | $110,000 | -- |
Mortgage History
| Date | Status | Loan Amount | Loan Type |
|---|---|---|---|
| Open | $346,750 | Purchase Money Mortgage | |
| Closed | $346,750 | New Conventional | |
| Previous Owner | $288,000 | No Value Available | |
| Previous Owner | $102,000 | No Value Available | |
| Previous Owner | $88,000 | Unknown |
Source: SmartMLS
MLS Number: 24135311
APN: SHEL-000125-000000-000004
- 51 Tuckahoe Dr
- 71 Old Dairy Ln
- 90 Soundview Ave
- 304 Summerfield Gardens Unit 304
- 941 Constitution Blvd N
- 61 Maler Ave
- 16 Willoughby Rd
- 65 Pearmain Rd
- 23 Sportsman Dr
- 191 Meadow St
- 16 Scenic Hill Rd Unit 16
- 28 Old Shelton Rd
- 263 Navajo Loop
- 15 Windy Acres Dr
- 328 Navajo Loop
- 26 Wabuda Place
- 277 Eagles Landing Unit 277
- 27 Meadow Lake Dr
- 39 L Hermitage Dr Unit 39
- 19 L Hermitage Dr Unit 19
- 49 School St
- 347 Green Rock
- 130 Huntington St
- 47 Fort Hill Ave Unit 2
- 34 Ivy Grove Ct Unit 34
- 395 Hawthorne Ave Unit 2nd Floor
- 303 Bridgeport Ave Unit 405
- 303 Bridgeport Ave Unit 101
- 32 Oak Ave Unit A
- 39 Park Ave
- 28 Bridgeport Ave
- 45 White St
- 45 White St
- 539 Howe Ave Unit 2-B
- 56 Wakelee Avenue Extension Unit 16
- 185 Canal St
- 441 Howe Ave
- 50 Bridge St
- 145 Canal St Unit 5
- 22 Hawthorne Ave
