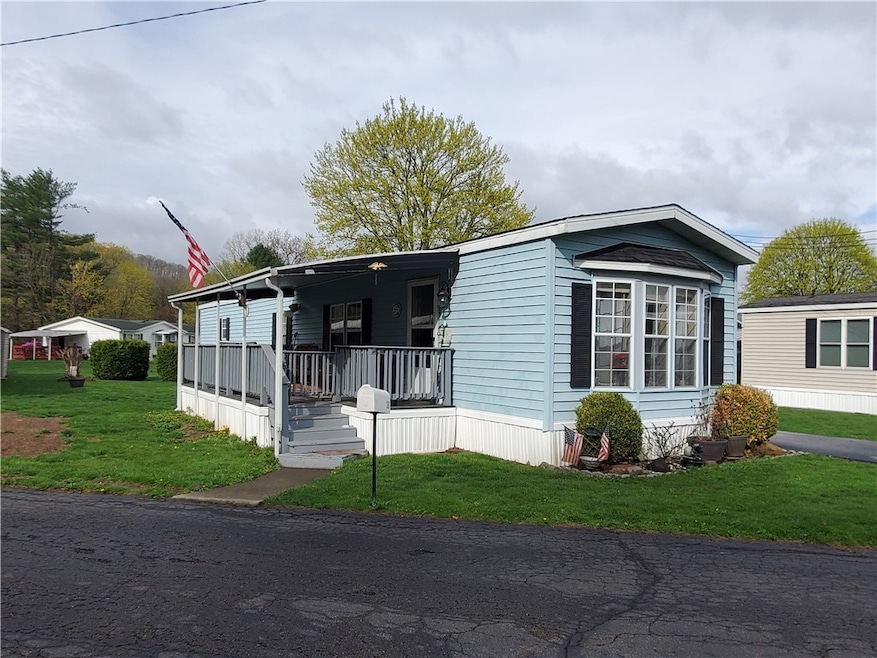34 Breesport Rd Horseheads, NY 14845
Estimated payment $274/month
Highlights
- Main Floor Bedroom
- Eat-In Kitchen
- Laundry Room
- Porch
- Patio
- En-Suite Primary Bedroom
About This Home
All parties interested in this home MUST first check with the Park Office! We don't want you to fall in love with this home and this beautiful park before you are sure you will be accepted! This is a wonderful park located near shopping, hospitals, doctor's offices, beautiful scenery, and the areas many amenities! Private road so traffic goes slow for safety and to keep the noise down. The park does allow one pet, ask for more details when you contact the park. This must be a cash sale (per park). Two bedrooms and two baths! Open floor plan, everything you'll need to live comfortably is located on the first floor! Easy to show, call Toni 607-731-8298 (occupant need 48 hours notice). The park has their own water treatment system and each home shares a septic with its neighbor. There is a peaceful porch for your outdoor enjoyment, a carport for parking and shed for extra storage. These homes do not last long so get certified with the park and then call to see it! ***There is a garden at the back of the lot. The garden is on this lot, but the neighbor works the garden. She will share with the owner of the home if she is allowed to grow the vegetables***
Listing Agent
Listing by Hatfield Real Estate License #10491202679 Listed on: 04/28/2025

Home Details
Home Type
- Single Family
Est. Annual Taxes
- $350
Year Built
- Built in 1992
Lot Details
- Property fronts a private road
- Rectangular Lot
- Land Lease of $600
Parking
- 1 Car Garage
- Carport
- Driveway
Home Design
- Pillar, Post or Pier Foundation
- Vinyl Siding
Interior Spaces
- 938 Sq Ft Home
- 1-Story Property
- Ceiling Fan
Kitchen
- Eat-In Kitchen
- Gas Oven
- Gas Range
Flooring
- Carpet
- Vinyl
Bedrooms and Bathrooms
- 2 Main Level Bedrooms
- En-Suite Primary Bedroom
- 2 Full Bathrooms
Laundry
- Laundry Room
- Laundry on main level
Outdoor Features
- Patio
- Porch
Utilities
- Forced Air Heating System
- Heating System Uses Gas
- Electric Water Heater
- Septic Tank
- Community Sewer or Septic
Community Details
- Maplehurst Trl Park Subdivision
Listing and Financial Details
- Tax Lot 38
- Assessor Parcel Number 50.00-1-26/38
Map
Home Values in the Area
Average Home Value in this Area
Property History
| Date | Event | Price | Change | Sq Ft Price |
|---|---|---|---|---|
| 09/07/2025 09/07/25 | Price Changed | $45,995 | -6.1% | $49 / Sq Ft |
| 09/04/2025 09/04/25 | Price Changed | $48,995 | -1.8% | $52 / Sq Ft |
| 06/17/2025 06/17/25 | Price Changed | $49,900 | -9.1% | $53 / Sq Ft |
| 04/28/2025 04/28/25 | For Sale | $54,900 | -- | $59 / Sq Ft |
Source: Elmira-Corning Regional Association of REALTORS®
MLS Number: R1602521
- 565 State Route 13
- 10 Fairlawn Dr
- 145-149 Valley Ln
- 152-156 Valley Ln
- 121 Edinburg Rd
- 140 Empire Dr
- 153 Empire Dr
- 405 Greystone Dr
- 7 Veteran Hill Rd
- 248 Bluejay Dr
- 202 Whispering Pines Dr
- 130 Chestnut Dr
- 449 Wygant Rd
- 108 Bowman Hill Terrace
- 239 Vargo Road Lot C
- 56 Briarcliff Dr
- 95 Briarcliff Dr
- 375 Breesport Rd
- 23 Middle Rd
- 332 E Franklin St
- 114 Vinel Cir Unit 1
- 108 Steuben St
- 811 Hulett St
- 408 W Broad St
- 168 Miller St
- 220B Roosevelt Ave
- 224 S Sage Cir Unit A
- 1073 Sing Sing Rd
- 100 Stillwater Dr S
- 144 Horseheads Blvd
- 6 Forrest Dr
- 161 Oakwood Ave Unit B
- 418 Matthew St Unit 412
- 1110 Lake St Unit 2
- 1103 Oak St
- 1101 Oak St Unit 1103
- 759 Carpenter St Unit B
- 1000 Pratt St Unit A
- 1207 N Hoffman Rd Unit 4B
- 312 Washington St






