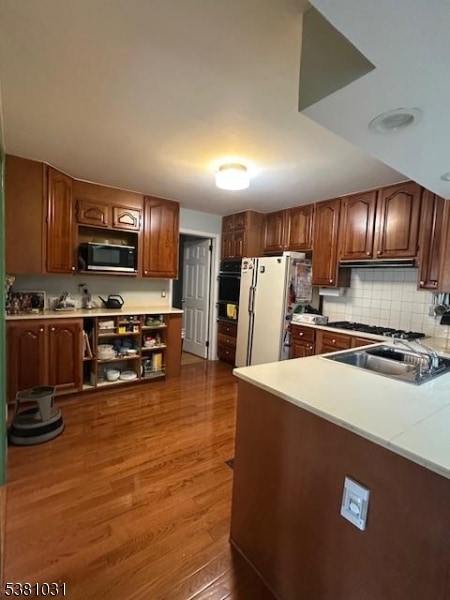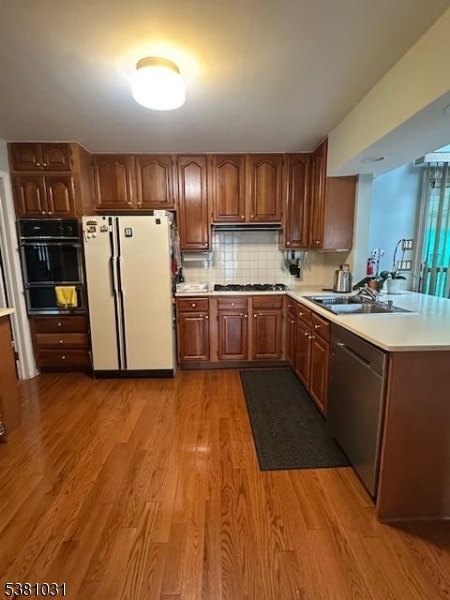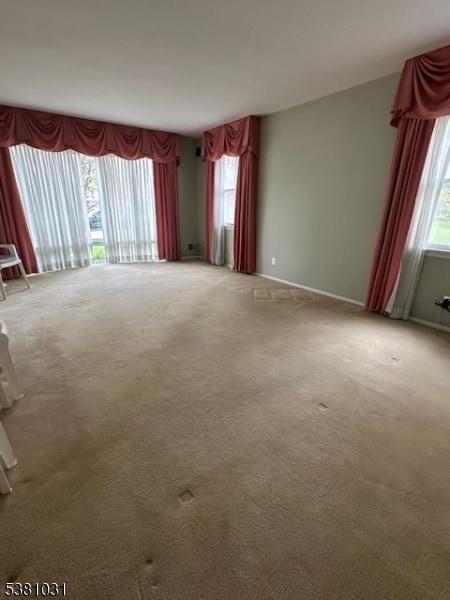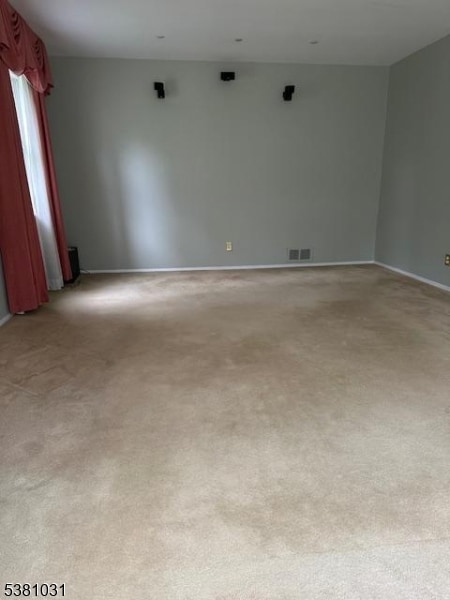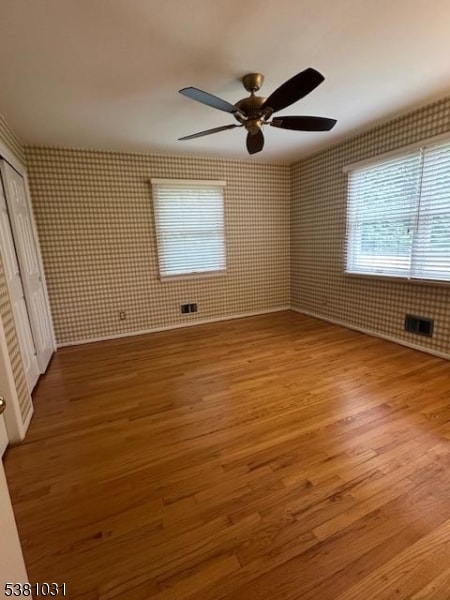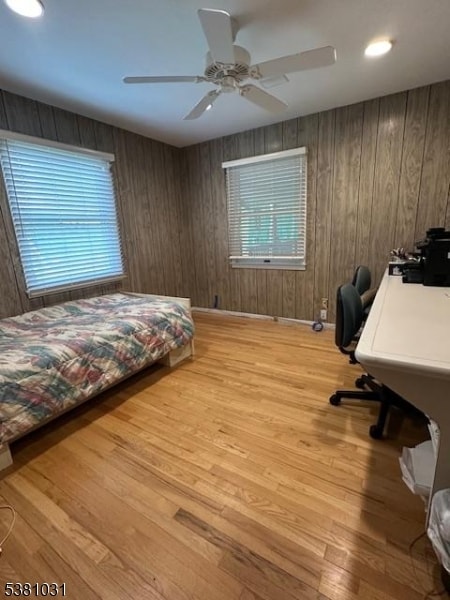34 Brian Rd West Caldwell, NJ 07006
5
Beds
4
Baths
--
Sq Ft
0.36
Acres
Highlights
- Spa
- Deck
- Attic
- Partnership Elementary School Rated A-
- Recreation Room
- Formal Dining Room
About This Home
Large center hall colonial home with 5 bedrooms (two on main level) plus 4 full baths, plus extra large Recreation room in basement, two level deck, walk-in Attic for extra storage, sitting area/office 8x8 off master bedroom. Tenants to pay for all utilities, lawn care and snow removal, home has warranty on all appliances, plumbing, electrical, tenants pay for first $100. towards repairs, carry insurance for their personal belongings, Park like property, ceiling fans in most rooms, Jacuzzi tub and stall shower in master bath, skylights, laundry included, new water heaters, Bose music system with speakers all over
Home Details
Home Type
- Single Family
Est. Annual Taxes
- $14,972
Year Built
- 1960
Lot Details
- 0.36 Acre Lot
- Level Lot
Parking
- 2 Car Attached Garage
- Oversized Parking
- Garage Door Opener
Interior Spaces
- 2-Story Property
- Ceiling Fan
- Family Room
- Living Room
- Formal Dining Room
- Recreation Room
- Utility Room
- Attic
Kitchen
- Gas Oven or Range
- Recirculated Exhaust Fan
- Dishwasher
Bedrooms and Bathrooms
- 5 Bedrooms
- Primary bedroom located on second floor
- Walk-In Closet
- 4 Full Bathrooms
- Soaking Tub
Laundry
- Laundry Room
- Dryer
- Washer
Partially Finished Basement
- Basement Fills Entire Space Under The House
- French Drain
Outdoor Features
- Spa
- Deck
Utilities
- Central Air
- One Cooling System Mounted To A Wall/Window
- Underground Utilities
Community Details
- Laundry Facilities
Listing and Financial Details
- Tenant pays for cable t.v., electric, gas, maintenance-lawn, repair insurance, snow removal, water
- Assessor Parcel Number 1621-02805-0000-00005-0000-
Map
Source: Garden State MLS
MLS Number: 3983579
APN: 21-02805-0000-00005
Nearby Homes
- 4 Ellis Rd
- 16 Glenwood Way
- 26 Bovensiepen Ct
- 26 Bovensiepen Ct Unit 3526
- 37 Dalewood Rd
- 22 Whitaker Place
- 144 Passaic Ave
- 30 Schweinberg Dr
- 6 Sunnie Terrace
- 113 Lane Ave
- 4 Williamsburg Dr
- 254 Runnymede Rd
- 34 Lincoln St
- 8 Birkendene Rd
- 31 Cleveland Rd
- 192 Eagle Rock Ave
- 53 Holiday Dr
- 331 Roseland Ave
- 34 Lincoln St
- 71 Roosevelt St
- 475 Passaic Ave
- 16 Minnisink Dr
- 326 Runnymede Rd
- 6 Becker Farm Rd
- 4 Glen Ave Unit A
- 56 Saint Charles Ave
- 666 Bloomfield Ave Unit 7
- 18 Lane Ave
- 623 Bloomfield Ave
- 585 Bloomfield Ave
- 155 Roseland Ave
- 551 Bloomfield Ave
- 512 Bloomfield Ave
- 500 Bloomfield Ave
- 32 Washburn Place Unit 1
- 156 Roseland Ave
- 519 Bloomfield Ave
- 501-507 Bloomfield Ave

