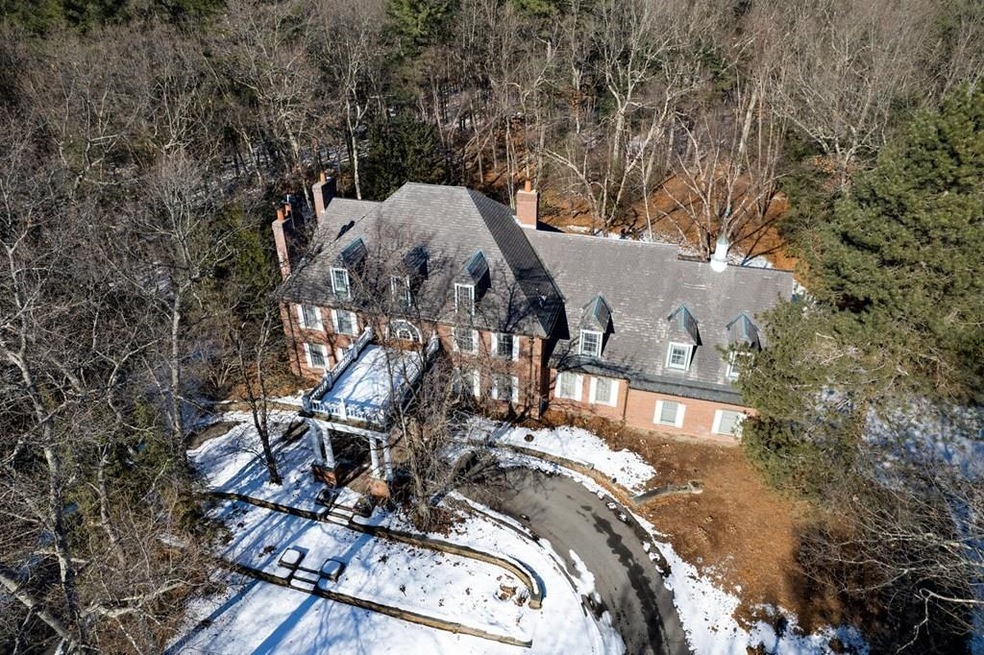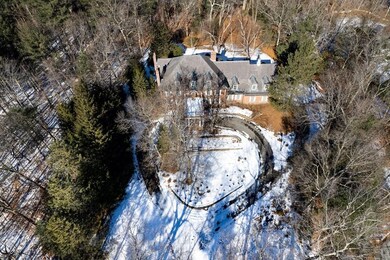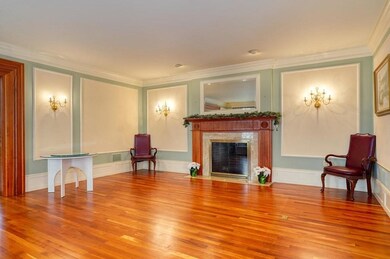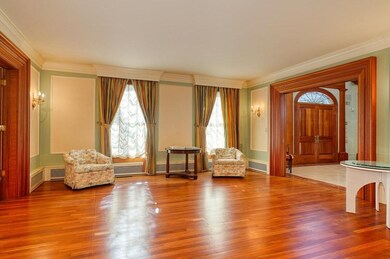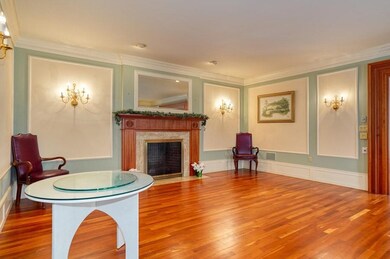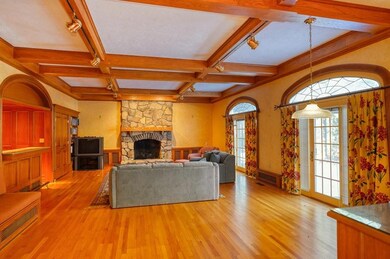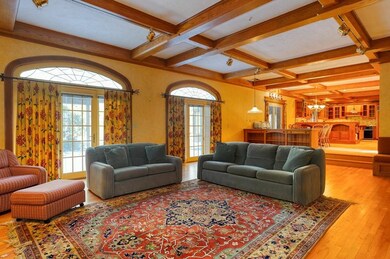
34 Bridle Path Way Tyngsboro, MA 01879
Tyngsborough NeighborhoodHighlights
- Golf Course Community
- 3.06 Acre Lot
- Custom Closet System
- Medical Services
- Open Floorplan
- Colonial Architecture
About This Home
As of April 2022Introducing a Secluded Estate on 3+ acres of gardens and professionally landscaped grounds. Custom built colonial with a 4 car garage and lots of extra parking, Three floors of living space with custom woodwork and 5 fireplaces, beautiful front entry & custom staircase with hardwoods leading to second floor as well a service staircase off the kitchen. Master bedroom has an adjoining sitting room or nursery. Central air, 4 oversized oil tanks in a room in the very usable basement. Great home for entertaining or for the Multi Generational family.
Last Buyer's Agent
Stacey Simpson
Century 21 North East

Home Details
Home Type
- Single Family
Est. Annual Taxes
- $22,000
Year Built
- Built in 1987
Lot Details
- 3.06 Acre Lot
- Landscaped Professionally
- Cleared Lot
- Wooded Lot
- Garden
Parking
- 4 Car Attached Garage
- Tuck Under Parking
- Driveway
- Open Parking
- Off-Street Parking
Home Design
- Colonial Architecture
- Brick Exterior Construction
- Slate Roof
- Rubber Roof
- Concrete Perimeter Foundation
Interior Spaces
- 8,300 Sq Ft Home
- Open Floorplan
- Wet Bar
- Central Vacuum
- Wired For Sound
- Beamed Ceilings
- Coffered Ceiling
- Skylights
- Recessed Lighting
- Insulated Windows
- Picture Window
- French Doors
- Insulated Doors
- Entryway
- Family Room with Fireplace
- 5 Fireplaces
- Living Room with Fireplace
- Home Office
- Library
- Bonus Room
- Home Security System
Kitchen
- Oven
- Range
- Microwave
- Dishwasher
- Kitchen Island
- Fireplace in Kitchen
Flooring
- Wood
- Wall to Wall Carpet
- Marble
- Ceramic Tile
Bedrooms and Bathrooms
- 4 Bedrooms
- Primary bedroom located on second floor
- Custom Closet System
- Linen Closet
- Walk-In Closet
Laundry
- Laundry on main level
- Washer and Electric Dryer Hookup
Basement
- Basement Fills Entire Space Under The House
- Exterior Basement Entry
Outdoor Features
- Patio
- Separate Outdoor Workshop
Location
- Property is near schools
Schools
- Tyngsboro Elementary School
- Tyngsboro Midd Middle School
- Tynhigh Notre D
Utilities
- Forced Air Heating and Cooling System
- 5 Cooling Zones
- 10 Heating Zones
- Heating System Uses Oil
- Radiant Heating System
- Private Water Source
- Oil Water Heater
- Private Sewer
- Cable TV Available
Listing and Financial Details
- Assessor Parcel Number 812372
Community Details
Overview
- No Home Owners Association
- Neighbourhood Subdivision
Amenities
- Medical Services
- Shops
Recreation
- Golf Course Community
Ownership History
Purchase Details
Similar Homes in the area
Home Values in the Area
Average Home Value in this Area
Purchase History
| Date | Type | Sale Price | Title Company |
|---|---|---|---|
| Deed | $90,000 | -- |
Mortgage History
| Date | Status | Loan Amount | Loan Type |
|---|---|---|---|
| Open | $200,000 | Stand Alone Refi Refinance Of Original Loan | |
| Open | $9,000,000 | No Value Available | |
| Closed | $1,260,000 | No Value Available |
Property History
| Date | Event | Price | Change | Sq Ft Price |
|---|---|---|---|---|
| 04/25/2022 04/25/22 | Sold | $1,177,000 | -8.0% | $142 / Sq Ft |
| 03/02/2022 03/02/22 | Pending | -- | -- | -- |
| 01/23/2022 01/23/22 | For Sale | $1,279,900 | +34.7% | $154 / Sq Ft |
| 11/12/2021 11/12/21 | Sold | $950,000 | -13.6% | $113 / Sq Ft |
| 08/30/2021 08/30/21 | Pending | -- | -- | -- |
| 08/05/2021 08/05/21 | For Sale | $1,100,000 | 0.0% | $131 / Sq Ft |
| 08/02/2021 08/02/21 | Pending | -- | -- | -- |
| 07/12/2021 07/12/21 | For Sale | $1,100,000 | -- | $131 / Sq Ft |
Tax History Compared to Growth
Tax History
| Year | Tax Paid | Tax Assessment Tax Assessment Total Assessment is a certain percentage of the fair market value that is determined by local assessors to be the total taxable value of land and additions on the property. | Land | Improvement |
|---|---|---|---|---|
| 2025 | $219 | $1,771,400 | $314,800 | $1,456,600 |
| 2024 | $22,072 | $1,735,200 | $303,000 | $1,432,200 |
| 2023 | $21,309 | $1,507,000 | $255,100 | $1,251,900 |
| 2022 | $21,091 | $1,411,700 | $224,600 | $1,187,100 |
| 2021 | $7,095 | $1,338,500 | $205,000 | $1,133,500 |
| 2020 | $21,518 | $1,324,200 | $205,000 | $1,119,200 |
| 2019 | $20,836 | $1,230,700 | $191,900 | $1,038,800 |
| 2018 | $21,601 | $1,262,500 | $191,900 | $1,070,600 |
| 2017 | $19,815 | $1,154,700 | $191,900 | $962,800 |
| 2016 | $21,327 | $1,214,500 | $191,900 | $1,022,600 |
| 2015 | $20,303 | $1,197,100 | $174,500 | $1,022,600 |
Agents Affiliated with this Home
-

Seller's Agent in 2022
Jeanette Tighe
EXIT Premier Real Estate
(978) 273-0587
1 in this area
31 Total Sales
-
M
Seller Co-Listing Agent in 2022
Michele Forester
EXIT Premier Real Estate
(781) 316-7536
1 in this area
31 Total Sales
-
S
Buyer's Agent in 2022
Stacey Simpson
Century 21 North East
-

Seller's Agent in 2021
Peggy Pratt
Century 21 North East
(781) 286-8900
2 in this area
165 Total Sales
Map
Source: MLS Property Information Network (MLS PIN)
MLS Number: 72936221
APN: TYNG-000033-000067
- 10 Corcoran Dr
- 62 Sequoia Dr
- 12 Trotting Park Rd
- 15 Bay State Rd
- 71 Constance Dr
- 9 Bay State Rd
- 1595 Varnum Ave
- 3 Bridgeview Cir Unit 55
- 45 Maplewood Ave
- 24 Merrimac Way Unit H
- 1496 Varnum Ave
- 17 Juniper Ln Unit 17
- 24 Coburn Rd
- 20 Juniper Ln Unit 67
- 22 Juniper Ln Unit 66
- 28 Juniper Ln Unit 65
- 11 Juniper Ln Unit 14
- 32 Juniper Ln Unit 61
- 43 Juniper Ln Unit 30
- 9 Tamarack Way Unit 75
