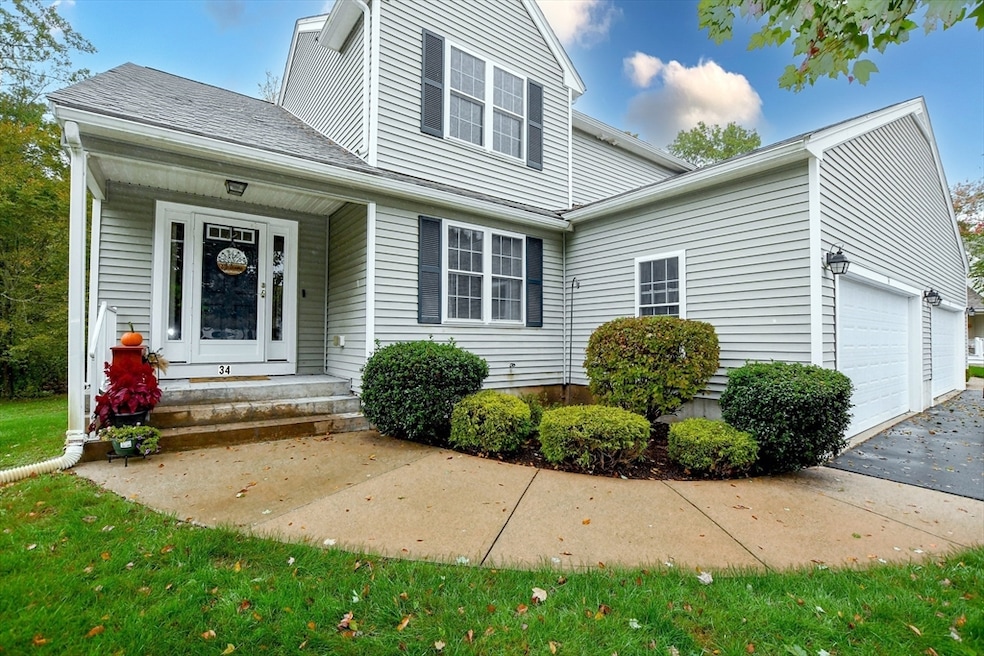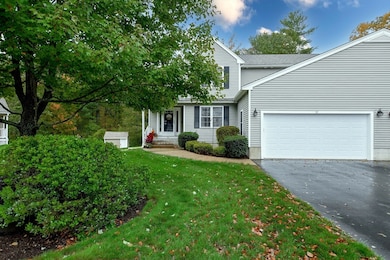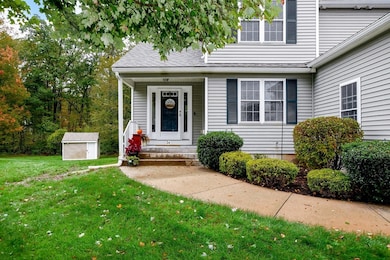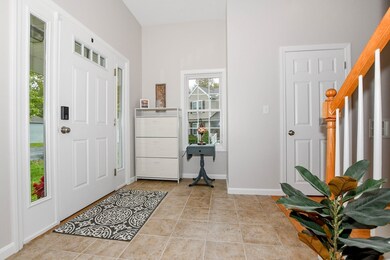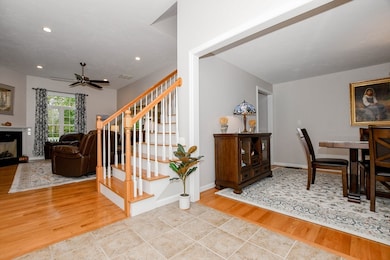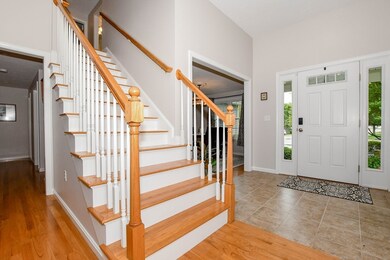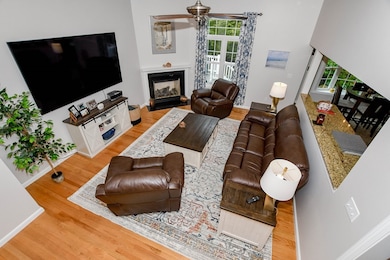34 Captain Carlson Way West Bridgewater, MA 02379
Estimated payment $4,006/month
Highlights
- Golf Course Community
- Active Adult
- Deck
- Community Stables
- Open Floorplan
- Property is near public transit
About This Home
Welcome to River Bend, West Bridgewater's exclusive 55+ community where elegance and comfort converge. This impeccably maintained residence offers three spacious bedrooms, two and a half bathrooms, a dedicated office, and a two-car garage, all designed for modern living. The home has recently been refreshed with new interior paint throughout, plush new carpeting in all bedrooms, a new water heater, and a newly installed custom closet for a tailored finish. Its open-concept living and dining areas exude warmth and sophistication, framed by tranquil views of protected conservation land that ensure both beauty and privacy. The main-level primary suite offers a serene retreat with refined style, while the unfinished walkout basement provides opportunity to create additional living space. Combining thoughtful updates with timeless appeal, this home invites you to enjoy an elevated lifestyle for many years to come. Please submit offers before Monday, October 20th @ 5pm.
Townhouse Details
Home Type
- Townhome
Est. Annual Taxes
- $6,212
Year Built
- Built in 2007
HOA Fees
- $425 Monthly HOA Fees
Parking
- 2 Car Attached Garage
- Parking Storage or Cabinetry
- Garage Door Opener
- Open Parking
- Off-Street Parking
Home Design
- Entry on the 1st floor
- Frame Construction
- Shingle Roof
- Concrete Block And Stucco Construction
Interior Spaces
- 1,862 Sq Ft Home
- 2-Story Property
- Open Floorplan
- Ceiling Fan
- Recessed Lighting
- Decorative Lighting
- Light Fixtures
- Insulated Windows
- Bay Window
- Insulated Doors
- Entrance Foyer
- Living Room with Fireplace
- Dining Area
- Home Office
- Basement
- Exterior Basement Entry
Kitchen
- Breakfast Bar
- Range
- Microwave
- Plumbed For Ice Maker
- Dishwasher
- Stainless Steel Appliances
- Kitchen Island
- Solid Surface Countertops
Flooring
- Wood
- Wall to Wall Carpet
- Ceramic Tile
Bedrooms and Bathrooms
- 3 Bedrooms
- Primary Bedroom on Main
- Walk-In Closet
- Double Vanity
- Pedestal Sink
- Bathtub with Shower
- Separate Shower
- Linen Closet In Bathroom
Laundry
- Laundry on main level
- Dryer
- Washer
Home Security
Outdoor Features
- Deck
- Porch
Location
- Property is near public transit
- Property is near schools
Utilities
- Forced Air Heating and Cooling System
- 2 Heating Zones
- Heating System Uses Natural Gas
- 200+ Amp Service
- Private Sewer
- Cable TV Available
Additional Features
- Energy-Efficient Thermostat
- End Unit
Listing and Financial Details
- Tax Lot 001-34
- Assessor Parcel Number 4653057
Community Details
Overview
- Active Adult
- Association fees include insurance, maintenance structure, road maintenance, ground maintenance, snow removal, trash, reserve funds
- 32 Units
- River Bend Community
Amenities
- Shops
- Coin Laundry
Recreation
- Golf Course Community
- Park
- Community Stables
- Jogging Path
Security
- Storm Doors
Map
Home Values in the Area
Average Home Value in this Area
Tax History
| Year | Tax Paid | Tax Assessment Tax Assessment Total Assessment is a certain percentage of the fair market value that is determined by local assessors to be the total taxable value of land and additions on the property. | Land | Improvement |
|---|---|---|---|---|
| 2025 | $6,212 | $454,400 | $0 | $454,400 |
| 2024 | $6,029 | $425,500 | $0 | $425,500 |
| 2023 | $6,337 | $412,300 | $0 | $412,300 |
| 2022 | $5,909 | $364,300 | $0 | $364,300 |
| 2021 | $6,087 | $364,300 | $0 | $364,300 |
| 2020 | $5,964 | $364,300 | $0 | $364,300 |
| 2019 | $6,022 | $364,300 | $0 | $364,300 |
| 2018 | $5,870 | $343,300 | $0 | $343,300 |
| 2017 | $6,115 | $344,900 | $0 | $344,900 |
| 2016 | $6,208 | $344,900 | $0 | $344,900 |
Property History
| Date | Event | Price | List to Sale | Price per Sq Ft | Prior Sale |
|---|---|---|---|---|---|
| 10/20/2025 10/20/25 | Pending | -- | -- | -- | |
| 10/15/2025 10/15/25 | For Sale | $580,000 | +9.4% | $311 / Sq Ft | |
| 12/27/2024 12/27/24 | Sold | $530,000 | -1.8% | $285 / Sq Ft | View Prior Sale |
| 11/10/2024 11/10/24 | Pending | -- | -- | -- | |
| 10/03/2024 10/03/24 | For Sale | $539,900 | -- | $290 / Sq Ft |
Purchase History
| Date | Type | Sale Price | Title Company |
|---|---|---|---|
| Personal Reps Deed | -- | None Available | |
| Personal Reps Deed | -- | None Available | |
| Deed | $375,900 | -- | |
| Deed | $375,900 | -- |
Mortgage History
| Date | Status | Loan Amount | Loan Type |
|---|---|---|---|
| Previous Owner | $213,000 | No Value Available | |
| Previous Owner | $205,000 | Purchase Money Mortgage |
Source: MLS Property Information Network (MLS PIN)
MLS Number: 73443736
APN: WBRI-000041-000000-000001-000034
