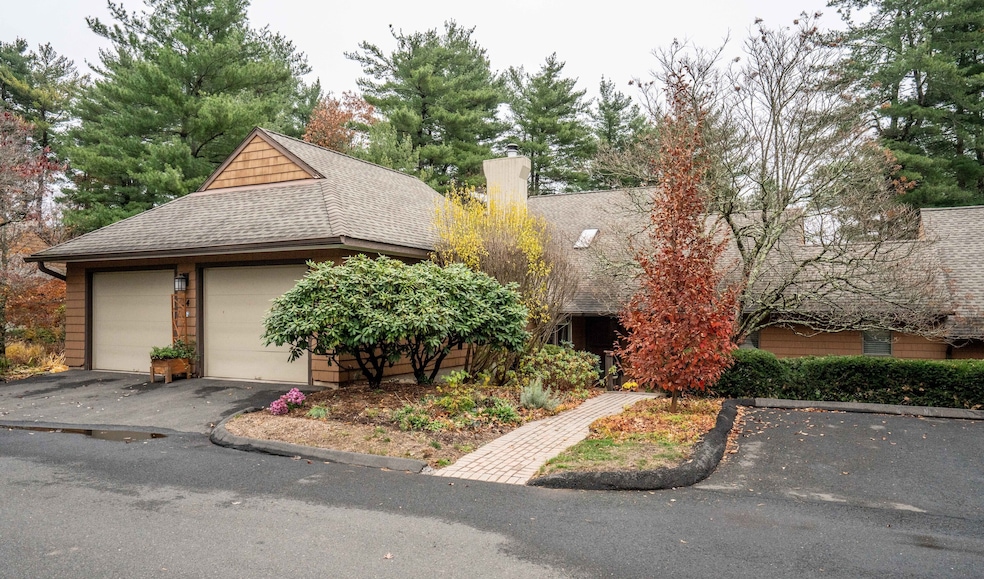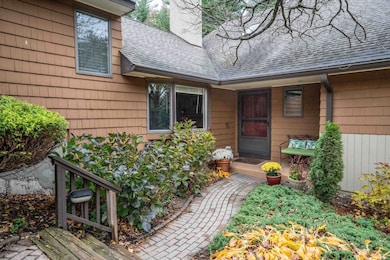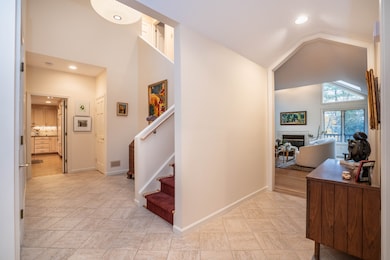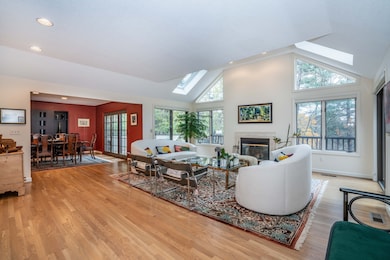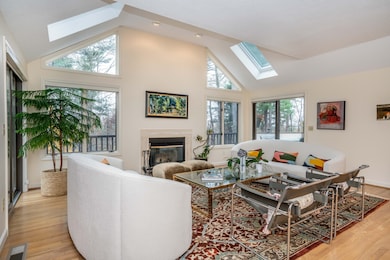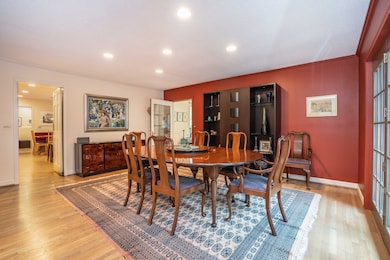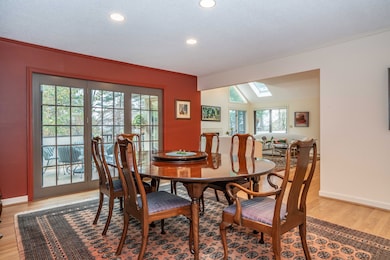34 Cary Ln Unit 34 Bloomfield, CT 06002
Estimated payment $5,710/month
Highlights
- Open Floorplan
- Ranch Style House
- End Unit
- Deck
- 2 Fireplaces
- Heated Enclosed Porch
About This Home
Very spacious, contemporary style three level home at Balbrae, ideal for multi-generational living and entertaining! On the main level, there is a gorgeous 1st floor master suite, vaulted ceiling living room with fireplace, a large dining room ideal for entertaining, and a gourmet kitchen with cozy eating space and adjacent family room/den, also with fireplace. The upper level has a private guest suite with built-ins and full bath (currently being used as the owner's office.) The newly renovated lower level has a good-sized rec room, two guests' room with private baths and another office or additional bedroom. There is tons of storage and three 3 heat pumps are just 5 years old. One of the largest, nicely renovated homes in the community, don't miss seeing it today!
Listing Agent
Berkshire Hathaway NE Prop. Brokerage Phone: (860) 521-8100 License #REB.0756682 Listed on: 11/10/2025

Property Details
Home Type
- Condominium
Est. Annual Taxes
- $10,370
Year Built
- Built in 1986
HOA Fees
- $1,098 Monthly HOA Fees
Home Design
- Ranch Style House
- Frame Construction
- Vertical Siding
- Shingle Siding
- Stucco Exterior
Interior Spaces
- Open Floorplan
- 2 Fireplaces
- Thermal Windows
- Entrance Foyer
- Heated Enclosed Porch
Kitchen
- Built-In Oven
- Electric Cooktop
- Microwave
- Dishwasher
Bedrooms and Bathrooms
- 4 Bedrooms
Laundry
- Laundry Room
- Laundry on main level
- Dryer
- Washer
Finished Basement
- Heated Basement
- Walk-Out Basement
- Basement Fills Entire Space Under The House
- Basement Storage
Parking
- 2 Car Garage
- Parking Deck
- Automatic Garage Door Opener
Schools
- Bloomfield High School
Utilities
- Central Air
- Heat Pump System
- Programmable Thermostat
- Underground Utilities
- Electric Water Heater
- Cable TV Available
Additional Features
- Deck
- End Unit
- Property is near golf course
Listing and Financial Details
- Assessor Parcel Number 2210700
Community Details
Overview
- Association fees include tennis, grounds maintenance, trash pickup, snow removal, water, sewer, property management, pool service, road maintenance
- 154 Units
- Property managed by Imagineers
Recreation
- Tennis Courts
- Community Pool
Pet Policy
- Pets Allowed with Restrictions
Map
Home Values in the Area
Average Home Value in this Area
Property History
| Date | Event | Price | List to Sale | Price per Sq Ft | Prior Sale |
|---|---|---|---|---|---|
| 11/17/2025 11/17/25 | Pending | -- | -- | -- | |
| 11/10/2025 11/10/25 | For Sale | $729,900 | +53.7% | $160 / Sq Ft | |
| 03/20/2013 03/20/13 | Sold | $475,000 | -13.5% | $155 / Sq Ft | View Prior Sale |
| 02/13/2013 02/13/13 | Pending | -- | -- | -- | |
| 09/06/2012 09/06/12 | For Sale | $549,000 | -- | $179 / Sq Ft |
Source: SmartMLS
MLS Number: 24138974
- 5 Caramoor Park Unit 5
- 10 Ironwood Ln
- 11 Forest Hills Dr
- 148 Hyde Rd
- 40 Ferncliff Dr
- 17 Harwich Ln Unit 17
- 2 Ferncliff Dr
- 5 Lovelace Dr
- 26 Burnwood Dr
- 24 Parsons Way
- 21 Karen Rd
- 15 Parsons Way
- 148 King Philip Dr
- 580 Mountain Rd Unit C
- 25 Hilldale Rd
- 33 Mountain Farms Rd
- 81 Silo Way Unit 81
- 170 Thistle Pond Dr Unit 170
- 162 Thistle Pond Dr
- 545 Simsbury Rd
Ask me questions while you tour the home.
