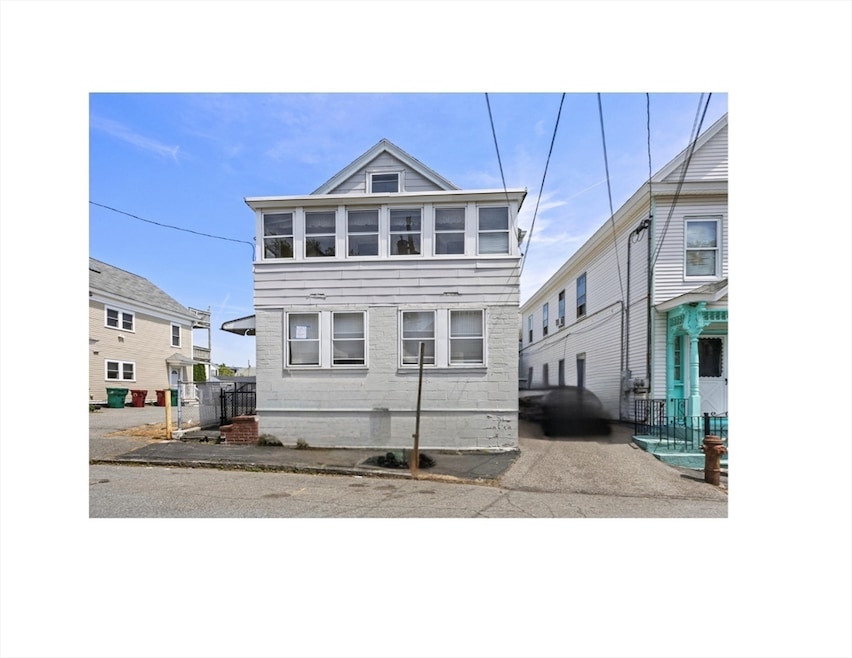
34 Cedar St Lowell, MA 01852
Back Central NeighborhoodHighlights
- Deck
- Wood Flooring
- Mud Room
- Property is near public transit
- Attic
- Balcony
About This Home
As of June 2025Discover the potential of this well maintained versatile 2-unit property, perfect for investors or extended families seeking flexible living arrangements. Each unit offers separate living spaces, providing the option to live in one and rent the other, or accommodate multi-generational needs under one roof. The property features off-street parking—a sought-after convenience that adds to its appeal. Situated in a convenient location, this property is being sold as part of an estate and is offered as-is. Seller has no personal knowledge of the property’s condition or history – a perfect chance for buyers to bring their vision and due diligence. Accepting Back- up offers.
Property Details
Home Type
- Multi-Family
Est. Annual Taxes
- $5,087
Year Built
- Built in 1900
Lot Details
- 2,613 Sq Ft Lot
Home Design
- Duplex
- Block Foundation
- Shingle Roof
- Block Exterior
Interior Spaces
- Property has 1 Level
- Mud Room
- Living Room
- Dining Room
- Attic
Kitchen
- Range
- Dishwasher
Flooring
- Wood
- Carpet
- Tile
Bedrooms and Bathrooms
- 6 Bedrooms
- 2 Full Bathrooms
- Bathtub with Shower
Laundry
- Dryer
- Washer
Unfinished Basement
- Basement Fills Entire Space Under The House
- Interior Basement Entry
Parking
- 2 Car Parking Spaces
- Driveway
- Paved Parking
- Open Parking
- Off-Street Parking
Outdoor Features
- Balcony
- Deck
- Enclosed Patio or Porch
- Shed
Location
- Property is near public transit
- Property is near schools
Schools
- Lowell High School
Utilities
- Cooling System Mounted In Outer Wall Opening
- 2 Heating Zones
- Heating System Uses Natural Gas
- Baseboard Heating
- 100 Amp Service
Community Details
- 2 Units
Listing and Financial Details
- Legal Lot and Block 34 / 1115
- Assessor Parcel Number 0182111500340000,3190787
Similar Homes in Lowell, MA
Home Values in the Area
Average Home Value in this Area
Mortgage History
| Date | Status | Loan Amount | Loan Type |
|---|---|---|---|
| Closed | $543,965 | FHA |
Property History
| Date | Event | Price | Change | Sq Ft Price |
|---|---|---|---|---|
| 06/27/2025 06/27/25 | Sold | $554,000 | +0.7% | $261 / Sq Ft |
| 05/20/2025 05/20/25 | Pending | -- | -- | -- |
| 05/16/2025 05/16/25 | For Sale | $550,000 | -- | $259 / Sq Ft |
Tax History Compared to Growth
Tax History
| Year | Tax Paid | Tax Assessment Tax Assessment Total Assessment is a certain percentage of the fair market value that is determined by local assessors to be the total taxable value of land and additions on the property. | Land | Improvement |
|---|---|---|---|---|
| 2025 | $5,087 | $443,100 | $103,600 | $339,500 |
| 2024 | $4,688 | $393,600 | $93,500 | $300,100 |
| 2023 | $4,361 | $351,100 | $81,300 | $269,800 |
| 2022 | $3,910 | $308,100 | $64,100 | $244,000 |
| 2021 | $3,626 | $269,400 | $55,700 | $213,700 |
| 2020 | $3,253 | $243,500 | $46,500 | $197,000 |
| 2019 | $3,072 | $218,800 | $43,000 | $175,800 |
| 2018 | $2,855 | $198,400 | $41,000 | $157,400 |
| 2017 | $2,811 | $188,400 | $44,700 | $143,700 |
| 2016 | $2,859 | $188,600 | $44,900 | $143,700 |
| 2015 | $2,635 | $170,200 | $44,900 | $125,300 |
| 2013 | $2,381 | $158,600 | $51,800 | $106,800 |
Agents Affiliated with this Home
-
Vicki Christiansen

Seller's Agent in 2025
Vicki Christiansen
RE/MAX
(508) 864-5173
1 in this area
47 Total Sales
-
Juan Jaramillo

Buyer's Agent in 2025
Juan Jaramillo
Century 21 Mario Real Estate
(857) 991-6387
1 in this area
51 Total Sales
Map
Source: MLS Property Information Network (MLS PIN)
MLS Number: 73376308
APN: LOWE-000182-001115-000034
- 43 Cedar St
- 8 Cedar Ct
- 17 Cedar Ct
- 49 Walnut St
- 1000 Central St
- 17 Burns St Unit D
- 17 Burns St Unit 2
- 17 Burns St Unit 1
- 46 Lyons St
- 767 Central St
- 12 Chase St
- 17 Wamesit St
- 24 Richmond Ave
- 762 Gorham St Unit 3
- 34 Newhall St Unit 412
- 5 Cherry St
- 14 Watson St Unit 4
- 14 Watson St Unit 14
- 201 Thorndike St Unit 5-02
- 201 Thorndike St Unit 501






