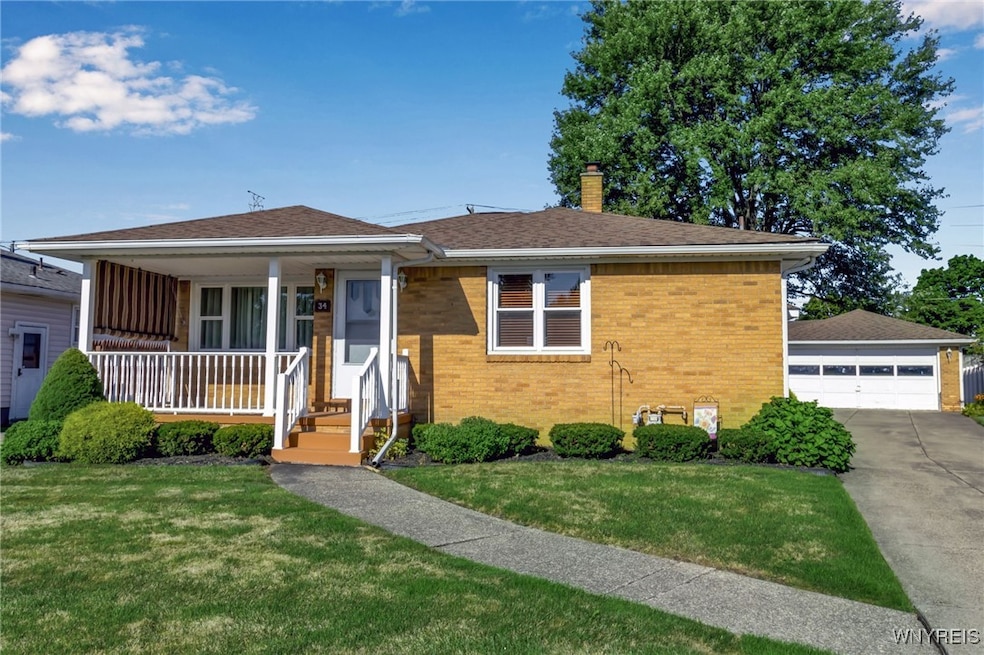
$214,900
- 3 Beds
- 1 Bath
- 800 Sq Ft
- 26 Mayberry Dr W
- Buffalo, NY
This charming home lives much larger than its square footage suggests, thanks to a full basement that effectively doubles the living space with four distinct and highly usable rooms—including a cozy family room, two well-equipped workshops, and a spacious, spotless laundry area. Upstairs, the home feels fresh and inviting with a fully renovated bathroom (2025), new flooring throughout (2025), and
Timothy Healy Keller Williams Realty WNY






