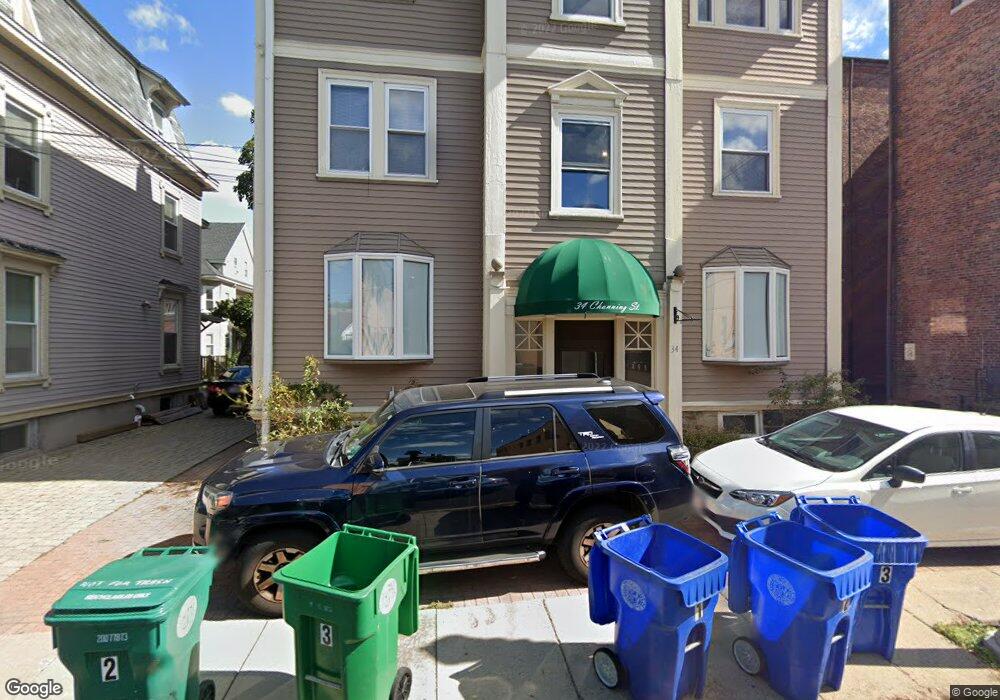34 Channing St Unit C Newton, MA 02458
Newton Corner Neighborhood
5
Beds
2
Baths
2,106
Sq Ft
3,485
Sq Ft Lot
About This Home
This home is located at 34 Channing St Unit C, Newton, MA 02458. 34 Channing St Unit C is a home located in Middlesex County with nearby schools including Lincoln-Eliot Elementary School, Bigelow Middle School, and Newton North High School.
Create a Home Valuation Report for This Property
The Home Valuation Report is an in-depth analysis detailing your home's value as well as a comparison with similar homes in the area
Home Values in the Area
Average Home Value in this Area
Tax History Compared to Growth
Map
Nearby Homes
- 34 Channing St Unit 1
- 34 Channing St Unit 2
- 1 Channing St
- 65 Pearl St Unit 1
- 12 Richardson St Unit 14
- 9 Baldwin St Unit 15C
- 164 Galen St Unit 88
- 164 Galen St Unit 65
- 15 Jewett Place Unit C
- 15-17 Jewett Place Unit 2
- 10 Williams St Unit 39
- 10 Williams St Unit 56
- 90 Waban Park Unit 2
- 33 Capitol St
- 65-67 Saint James Cir
- 68 Vernon St
- 14 Summit St
- 77 Pond Ave Unit 1103
- 159 Washington St Unit 4
- 180 Hunnewell Ave Unit 180
- 34 Channing St
- 34 Channing St Unit B
- 34 Channing St Unit A
- 32 Channing St
- 30 Channing St
- 32 Channing St
- 32 Channing St Unit 2
- 32 Channing St Unit 1
- 30 Channing St Unit 1
- 32 Channing St Unit 32
- 337 Washington St Unit 6
- 337 Washington St Unit 4
- 337 Washington St Unit 10
- 337 Washington St
- 25 Peabody St Unit 27
- 27 Peabody St Unit 27
- 21 Peabody St Unit 23
- 21 Peabody St Unit T
- 23 Peabody St Unit 23
- 21 Peabody St
