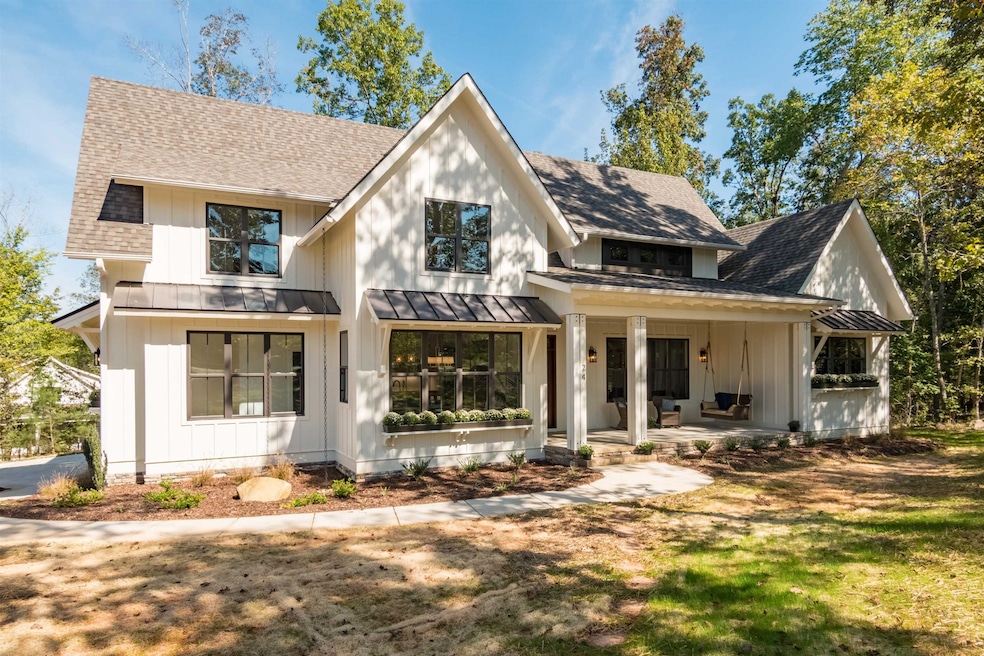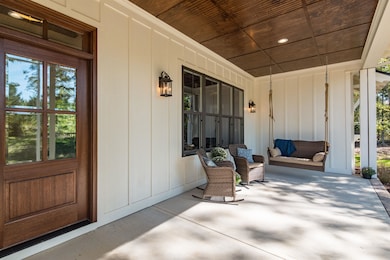34 Chestnut Way Chapel Hill, NC 27516
Estimated payment $7,772/month
Highlights
- Remodeled in 2024
- 1.57 Acre Lot
- Great Room with Fireplace
- Margaret B. Pollard Middle School Rated A-
- Craftsman Architecture
- Vaulted Ceiling
About This Home
This modern farmhouse welcomes you with a large front porch and a beautiful exterior on a 1.57ac lot! Open concept living/dining/kitchen includes a 12' slider door + a library w/ rolling ladder! Walk-in pantry, mudroom/laundry & office. Vaulted Primary BR on 1st floor includes a beautiful spa bath + enormous walk-in closet. 3 more BR and 2 BA, game room, large bonus & a 2nd laundry room on the 2nd floor w/ a walk-in attic. Large screened porch w/ FP provides plenty of entertaining space. Country living close to town. Builder can modify plan to suit buyer's requirements. Other plans can be built on this lot. Other lots are available in Chestnut Creek. *Proposed construction, not yet built. (Pictures are from a similar home Builder has completed in another S/D. Pictures are representative of the style and finish you can expect.) To locate n'hood, use 3600 Jones Ferry Rd., PITTSBORO, NC 27312. Proposed construction. Home not yet built or started.
Home Details
Home Type
- Single Family
Year Built
- Remodeled in 2024
Lot Details
- 1.57 Acre Lot
- Cul-De-Sac
- Corner Lot
HOA Fees
- $50 Monthly HOA Fees
Parking
- 3 Car Attached Garage
- Side Facing Garage
- Private Driveway
Home Design
- Home is estimated to be completed on 12/31/26
- Craftsman Architecture
- 2-Story Property
- Traditional Architecture
- Farmhouse Style Home
- Brick Exterior Construction
- Brick Foundation
Interior Spaces
- 3,751 Sq Ft Home
- Bookcases
- Vaulted Ceiling
- Ceiling Fan
- Factory Built Fireplace
- Screen For Fireplace
- Gas Log Fireplace
- Propane Fireplace
- Insulated Windows
- Mud Room
- Entrance Foyer
- Great Room with Fireplace
- 2 Fireplaces
- Family Room
- Combination Kitchen and Dining Room
- Home Office
- Loft
- Bonus Room
- Screened Porch
- Utility Room
- Fire and Smoke Detector
Kitchen
- Walk-In Pantry
- Self-Cleaning Oven
- Gas Range
- Range Hood
- Dishwasher
- ENERGY STAR Qualified Appliances
- Granite Countertops
- Quartz Countertops
Flooring
- Wood
- Radiant Floor
- Tile
Bedrooms and Bathrooms
- 4 Bedrooms
- Primary Bedroom on Main
- Walk-In Closet
- Low Flow Plumbing Fixtures
- Private Water Closet
- Soaking Tub
- Bathtub with Shower
- Walk-in Shower
Laundry
- Laundry Room
- Laundry in multiple locations
- Dryer
- Washer
Attic
- Attic Floors
- Unfinished Attic
Accessible Home Design
- Accessible Washer and Dryer
- Accessible Doors
Eco-Friendly Details
- Energy-Efficient Thermostat
- Watersense Fixture
Outdoor Features
- Outdoor Fireplace
- Rain Gutters
Schools
- Perry Harrison Elementary School
- Margaret B Pollard Middle School
- Northwood High School
Utilities
- Zoned Heating and Cooling
- Heat Pump System
- Well
- Tankless Water Heater
- Propane Water Heater
- Septic Tank
- High Speed Internet
Community Details
- Association fees include unknown
- Chestnut Creek Association
- Built by The Tuscan Group
- Chestnut Creek Subdivision
Listing and Financial Details
- Assessor Parcel Number 01
Map
Home Values in the Area
Average Home Value in this Area
Property History
| Date | Event | Price | List to Sale | Price per Sq Ft |
|---|---|---|---|---|
| 02/07/2024 02/07/24 | Price Changed | $1,250,000 | -3.8% | $333 / Sq Ft |
| 01/11/2024 01/11/24 | For Sale | $1,300,000 | 0.0% | $347 / Sq Ft |
| 12/14/2023 12/14/23 | Off Market | $1,300,000 | -- | -- |
| 07/24/2023 07/24/23 | For Sale | $1,300,000 | -- | $347 / Sq Ft |
Source: Doorify MLS
MLS Number: 2523277
- 51 Araya Ln
- 110 Wolfs Trail
- 67 Gracehope Ln
- 100 Eagle Rock Ct
- 136 Loblolly Ln
- 3502 Stonegate Dr
- 93 Kenwood Ln
- 75 Kenwood Ln
- 556 Great Ridge Pkwy
- 17 Monteith Dr
- 560 Great Ridge Pkwy
- 614 Great Ridge Pkwy
- 39 Monteith Dr
- 337 Ivy Ridge Rd
- 269 Ivy Ridge Rd
- 318 Ivy Ridge Rd
- 250 Ivy Ridge Rd
- 247 Ivy Ridge Rd
- 540 Patterson Dr
- 190 Clementine Way
- 615 Tall Oaks Rd Unit ID1051237P
- 442 N Serenity Hill Cir
- 153 Abercorn Cir
- 314 Brandywine Rd
- 254 Deardom Way
- 2319 Great Ridge Pkwy
- 160 Lystra Hills Ln Unit A
- 29 N Circle Dr
- 23 S Circle Dr
- 101 Rock Haven Rd Unit G704
- 101 Rock Haven Rd Unit A103
- 100 Rock Haven Rd
- 135 Ballentrae Ct
- 500 Smith Level Rd
- 20 Allendale Dr
- 142 Bpw Club Rd
- 214 Cobble Ridge Dr
- 67 Andrews Store Rd
- 222 Old Fayetteville Rd
- 152 Market Chapel Rd







