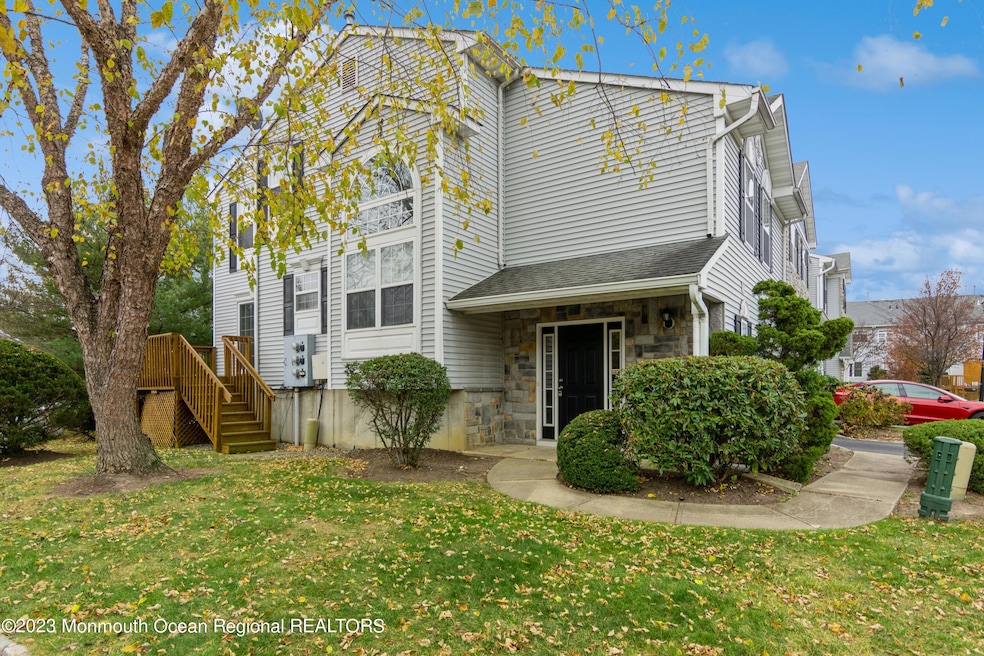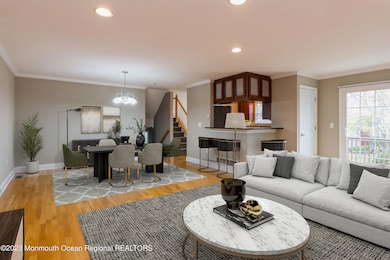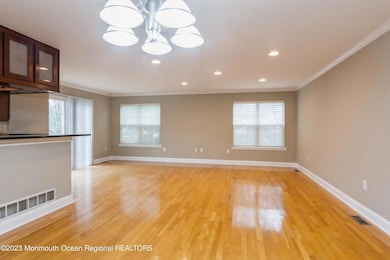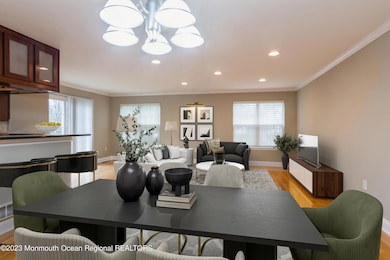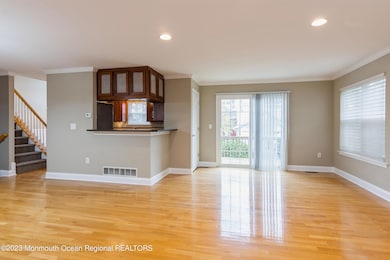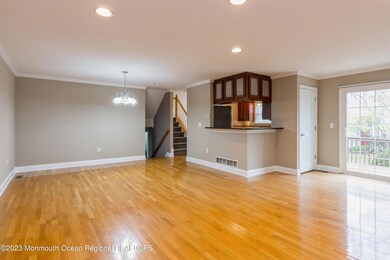34 Chimney Ct Unit 181 South Amboy, NJ 08879
Highlights
- Fitness Center
- Outdoor Pool
- Clubhouse
- Old Bridge High School Rated A-
- New Kitchen
- Wood Flooring
About This Home
Executive Style 3-BR,2 1/2-BA Eton End-Unit Model. Renovated Kitchen has 2-Story Breakfast Rm w/Palladium Window, Maple Cabinets, Granite Countertops, SS Appliances. LivRm/DinRm has Hardwood Floors w/Sliders leading to Large Deck. Master Suite features Skylights, 2 Walk-In Calif Custom Closets., Bathroom has Double Sink Vanity w/Granite Tops, Stall Shower & Jacuzzi Style Tub. 2-Guest Bedrooms w/Wool Berger Carpet share Full Bath. Lower Level has Laminate Flrs, Gas Fireplace. Freshly Painted, New Bedroom Carpet, New Furnace. Development offers Pool, Clubhouse, Exercise Room, Tennis. Close to GSP.
Townhouse Details
Home Type
- Townhome
Est. Annual Taxes
- $8,651
Year Built
- Built in 2002
Lot Details
- 1,307 Sq Ft Lot
- End Unit
- Landscaped
Parking
- 1 Car Direct Access Garage
- Garage Door Opener
- Driveway
Interior Spaces
- 1,998 Sq Ft Home
- 4-Story Property
- Tray Ceiling
- Ceiling Fan
- Skylights
- Recessed Lighting
- Fireplace
- Window Screens
- French Doors
- Sliding Doors
- Entrance Foyer
- Living Room
- Breakfast Room
- Dining Room
- Bonus Room
- Home Security System
- Finished Basement
Kitchen
- New Kitchen
- Eat-In Kitchen
- Gas Cooktop
- Stove
- Dishwasher
Flooring
- Wood
- Wall to Wall Carpet
- Laminate
- Ceramic Tile
Bedrooms and Bathrooms
- 3 Bedrooms
- Primary bedroom located on third floor
- Walk-In Closet
- Primary Bathroom is a Full Bathroom
- Primary Bathroom Bathtub Only
- Primary Bathroom includes a Walk-In Shower
Laundry
- Laundry Room
- Dryer
- Washer
Outdoor Features
- Outdoor Pool
- Exterior Lighting
Schools
- Old Bridge High School
Utilities
- Forced Air Heating and Cooling System
- Heating System Uses Natural Gas
- Natural Gas Water Heater
Listing and Financial Details
- Security Deposit $6,285
- Property Available on 12/1/25
- Assessor Parcel Number 15-02150-0000-00004-0000-C0181
Community Details
Overview
- No Home Owners Association
- Front Yard Maintenance
- Association fees include trash, lawn maintenance, snow removal
- Bridgepointe Subdivision, Eaton End Unit Floorplan
Amenities
- Common Area
- Clubhouse
Recreation
- Tennis Courts
- Community Playground
- Fitness Center
- Community Pool
- Snow Removal
Security
- Storm Doors
Map
Source: MOREMLS (Monmouth Ocean Regional REALTORS®)
MLS Number: 22533152
APN: 15-02150-0000-00004-0000-C0181
- 9 Rozalyn Ln Unit 131
- 49 Rozalyn Ln
- 41 Capica Ct
- 9 Picaron Place Unit 46
- 16 Harbor Bay Cir
- 21 Stemler Dr
- 940 Grove Ave
- 112 Lcpl Phillip E Frank Way
- 190 Delaware Ave
- 207 Delaware Ave
- 29 Athens Way
- 65 Bayview St
- 60 Biondi Ave
- 429 Lea Ave
- 38 Lcpl Phillip E Frank Way Unit 38
- 615 Greenwood Ave
- 737 Prospect Ave
- 70 County Rd
- 438 Brookside Ave
- 34 Chimney Ct
- 14D Matawan Rd
- 43 Salem Place
- 45 Salem Place
- 277 Greenwood Dr
- 121 Milton Ave
- 537 Prospect Ave
- 60 County Rd Unit 21
- 118 Glassworks Blvd
- 145 Cliffwood Ave
- 40 Cross Rd
- 119 Morristown Rd
- 400 Matawan Ave
- 111 Bayview Dr Unit 3
- 111 Bayview Dr Unit 1
- 111 Bayview Dr Unit 2
- 69 Belaire Ct
- 130 Aberdeen Rd
- 244 Raritan St
- 2 Sutton Dr
