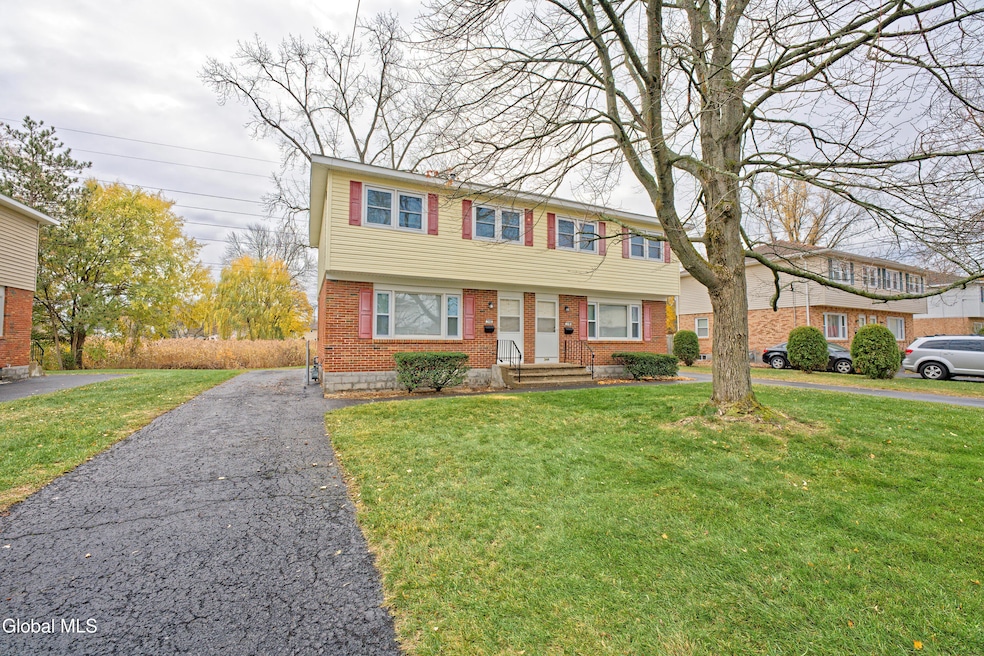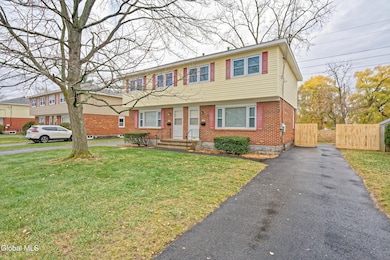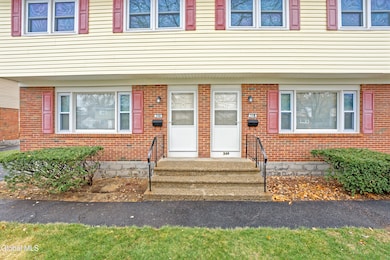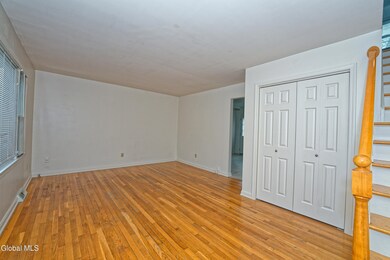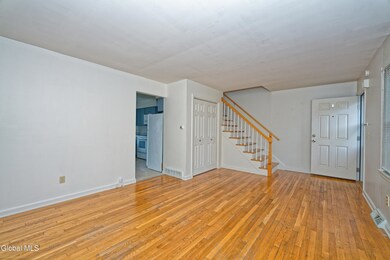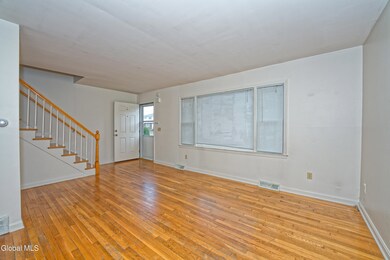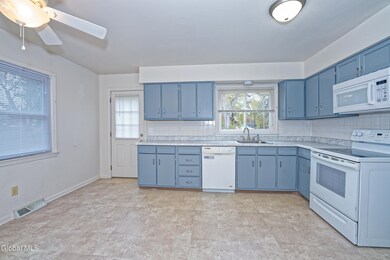34 Commodore St Albany, NY 12205
Estimated payment $3,375/month
Total Views
1,834
6
Beds
4
Baths
2,352
Sq Ft
$234
Price per Sq Ft
Highlights
- Wood Flooring
- Bathroom on Main Level
- High Speed Internet
- No HOA
- Forced Air Heating System
About This Home
Beautifully maintained two-family, side-by-side duplex in Colonie! Each unit features 3 bedrooms /1.5 baths, full basement, generous living area, and an updated kitchen. Enjoy a spacious backyard perfect for outdoor activities. Both units were left vacant on purpose to sell, but were generating ~$2,100 per month. Ideal for an owner-occupant or investor. Off-street paved parking accommodates 2-3 vehicles per side. Don't wait—properties like this go fast! Schedule your showing today!
Property Details
Home Type
- Multi-Family
Est. Annual Taxes
- $5,992
Year Built
- Built in 1969
Lot Details
- 10,454 Sq Ft Lot
Home Design
- Duplex
- Brick Exterior Construction
- Block Foundation
- Vinyl Siding
Flooring
- Wood
- Laminate
Bedrooms and Bathrooms
- 6 Bedrooms
- Bathroom on Main Level
Basement
- Basement Fills Entire Space Under The House
- Laundry in Basement
Parking
- 6 Parking Spaces
- Driveway
- Paved Parking
- Open Parking
Schools
- Colonie Central High School
Utilities
- No Cooling
- Forced Air Heating System
- Heating System Uses Natural Gas
- High Speed Internet
- Cable TV Available
Community Details
- No Home Owners Association
- 2 Units
Listing and Financial Details
- Legal Lot and Block 41.000 / 5
- Assessor Parcel Number 012689 53.7-5-41
Map
Create a Home Valuation Report for This Property
The Home Valuation Report is an in-depth analysis detailing your home's value as well as a comparison with similar homes in the area
Home Values in the Area
Average Home Value in this Area
Tax History
| Year | Tax Paid | Tax Assessment Tax Assessment Total Assessment is a certain percentage of the fair market value that is determined by local assessors to be the total taxable value of land and additions on the property. | Land | Improvement |
|---|---|---|---|---|
| 2024 | $6,523 | $136,200 | $27,200 | $109,000 |
| 2023 | $6,300 | $136,200 | $27,200 | $109,000 |
| 2022 | $6,158 | $136,200 | $27,200 | $109,000 |
| 2021 | $6,078 | $136,200 | $27,200 | $109,000 |
| 2020 | $6,952 | $136,200 | $27,200 | $109,000 |
| 2019 | $2,862 | $136,200 | $27,200 | $109,000 |
| 2018 | $5,865 | $136,200 | $27,200 | $109,000 |
| 2017 | $0 | $136,200 | $27,200 | $109,000 |
| 2016 | $5,915 | $136,200 | $27,200 | $109,000 |
| 2015 | -- | $136,200 | $27,200 | $109,000 |
| 2014 | -- | $136,200 | $27,200 | $109,000 |
Source: Public Records
Property History
| Date | Event | Price | List to Sale | Price per Sq Ft |
|---|---|---|---|---|
| 11/17/2025 11/17/25 | Pending | -- | -- | -- |
| 11/14/2025 11/14/25 | For Sale | $550,000 | -- | $234 / Sq Ft |
Source: Global MLS
Purchase History
| Date | Type | Sale Price | Title Company |
|---|---|---|---|
| Deed | -- | -- |
Source: Public Records
Source: Global MLS
MLS Number: 202529610
APN: 012689-053-007-0005-041-000-0000
Nearby Homes
- 49 Osborne Rd
- 25 Brigadier St
- 9 Corthell St
- 241 Sand Creek Rd
- 26 Winthrop St
- 1169 Central Ave
- 103 Frederick Ave
- 22 Natick St
- 12 Arcadia Ct
- 14 Woodside Ave
- 141 Exchange St
- 5 Oakwood Dr
- 5 Lockrow Blvd
- 82 Wilkins Ave
- 21 Tremont St
- 34 Russell Rd
- 13 Washington Ave
- 3 Hackett Ave
- 28 Everett Rd
- 7 Pinehurst Rd
