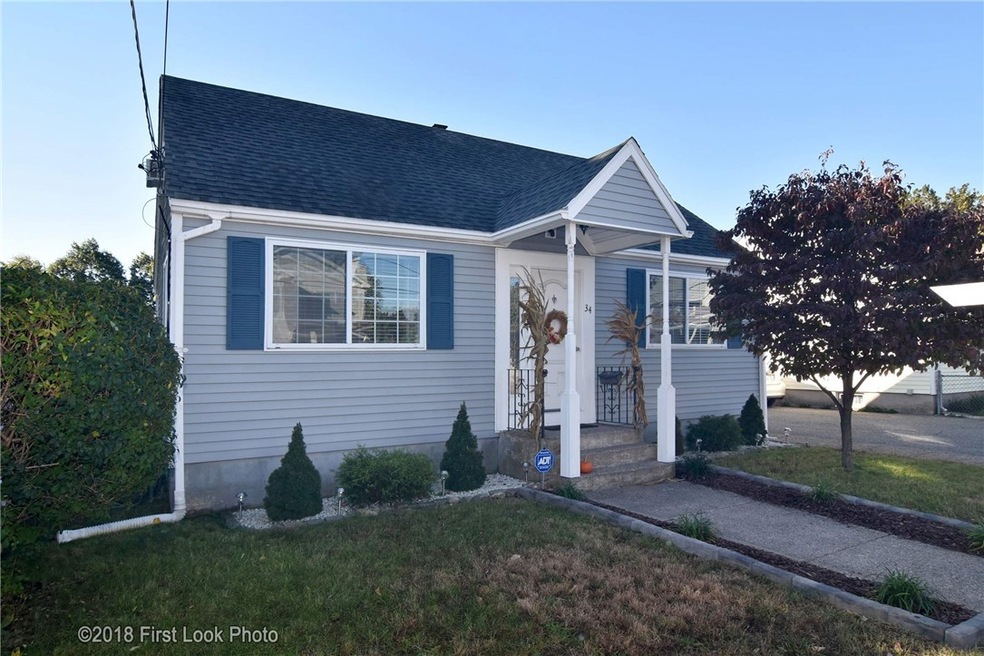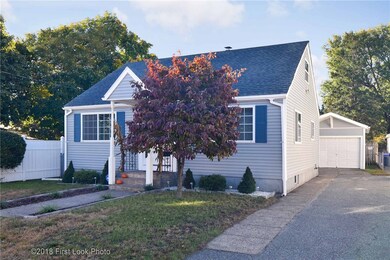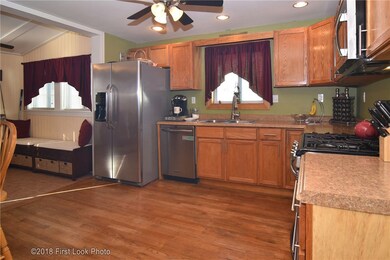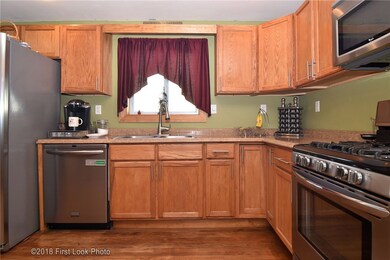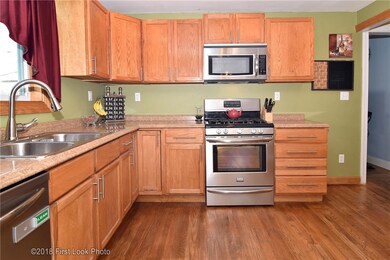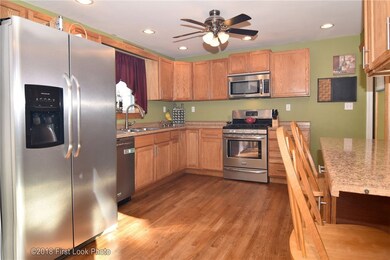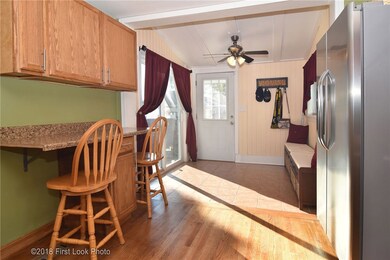
34 Cornell Ave Pawtucket, RI 02860
Beverage Hill-The Plains NeighborhoodHighlights
- Cape Cod Architecture
- 1 Car Detached Garage
- Storage Room
- Wood Flooring
- Laundry Room
- Public Transportation
About This Home
As of March 2019New Year! New Home! Come and view this remodeled 3 bedroom cape. Updated features include central air, bathroom, mudroom, large kitchen with new appliances. All new electrical, plumbing, boiler, windows, roof, siding, gutters, landscaping, DONE!! 1 car detached garage, fenced in yard. The list goes on and on. Close to highway, great restaurants and only minutes to downtown Providence.
Last Agent to Sell the Property
Williams & Stuart Real Estate License #RES.0034107 Listed on: 01/04/2019

Home Details
Home Type
- Single Family
Est. Annual Taxes
- $3,392
Year Built
- Built in 1950
Parking
- 1 Car Detached Garage
Home Design
- Cape Cod Architecture
- Vinyl Siding
- Concrete Perimeter Foundation
- Plaster
Interior Spaces
- 2-Story Property
- Storage Room
- Laundry Room
- Dishwasher
Flooring
- Wood
- Ceramic Tile
Bedrooms and Bathrooms
- 3 Bedrooms
- 1 Full Bathroom
Partially Finished Basement
- Basement Fills Entire Space Under The House
- Interior Basement Entry
Utilities
- Forced Air Heating and Cooling System
- Heating System Uses Oil
- 200+ Amp Service
- Oil Water Heater
- Cable TV Available
Additional Features
- 4,500 Sq Ft Lot
- Property near a hospital
Community Details
- Darlington Subdivision
- Public Transportation
Listing and Financial Details
- Tax Lot 0405
- Assessor Parcel Number 34CORNELLAVPAWT
Ownership History
Purchase Details
Home Financials for this Owner
Home Financials are based on the most recent Mortgage that was taken out on this home.Purchase Details
Home Financials for this Owner
Home Financials are based on the most recent Mortgage that was taken out on this home.Purchase Details
Purchase Details
Purchase Details
Purchase Details
Purchase Details
Purchase Details
Purchase Details
Similar Homes in Pawtucket, RI
Home Values in the Area
Average Home Value in this Area
Purchase History
| Date | Type | Sale Price | Title Company |
|---|---|---|---|
| Warranty Deed | $210,000 | -- | |
| Warranty Deed | $145,000 | -- | |
| Deed | $100,000 | -- | |
| Foreclosure Deed | $1,132 | -- | |
| Deed | -- | -- | |
| Deed | -- | -- | |
| Foreclosure Deed | $116,875 | -- | |
| Deed | $189,000 | -- | |
| Warranty Deed | $78,000 | -- |
Mortgage History
| Date | Status | Loan Amount | Loan Type |
|---|---|---|---|
| Open | $202,500 | New Conventional | |
| Closed | $7,500 | Second Mortgage Made To Cover Down Payment | |
| Previous Owner | $139,925 | New Conventional | |
| Previous Owner | $159,000 | No Value Available |
Property History
| Date | Event | Price | Change | Sq Ft Price |
|---|---|---|---|---|
| 03/28/2019 03/28/19 | Sold | $210,000 | +0.2% | $147 / Sq Ft |
| 02/26/2019 02/26/19 | Pending | -- | -- | -- |
| 01/04/2019 01/04/19 | For Sale | $209,500 | +44.5% | $147 / Sq Ft |
| 05/29/2015 05/29/15 | Sold | $145,000 | -19.4% | $102 / Sq Ft |
| 04/29/2015 04/29/15 | Pending | -- | -- | -- |
| 11/07/2014 11/07/14 | For Sale | $179,900 | -- | $126 / Sq Ft |
Tax History Compared to Growth
Tax History
| Year | Tax Paid | Tax Assessment Tax Assessment Total Assessment is a certain percentage of the fair market value that is determined by local assessors to be the total taxable value of land and additions on the property. | Land | Improvement |
|---|---|---|---|---|
| 2024 | $3,796 | $307,600 | $130,000 | $177,600 |
| 2023 | $3,849 | $227,200 | $79,000 | $148,200 |
| 2022 | $3,767 | $227,200 | $79,000 | $148,200 |
| 2021 | $3,767 | $227,200 | $79,000 | $148,200 |
| 2020 | $3,520 | $168,500 | $59,800 | $108,700 |
| 2019 | $3,520 | $168,500 | $59,800 | $108,700 |
| 2018 | $3,392 | $168,500 | $59,800 | $108,700 |
| 2017 | $3,272 | $144,000 | $45,600 | $98,400 |
| 2016 | $3,152 | $144,000 | $45,600 | $98,400 |
| 2015 | $3,152 | $144,000 | $45,600 | $98,400 |
| 2014 | $2,878 | $124,800 | $45,600 | $79,200 |
Agents Affiliated with this Home
-

Seller's Agent in 2019
Shari Ann Soucy
Williams & Stuart Real Estate
(401) 649-0009
70 Total Sales
-

Buyer's Agent in 2019
Jen McMorran
Keller Williams Realty
(508) 930-5259
2 in this area
135 Total Sales
-
C
Seller's Agent in 2015
Concetta Golant
Keller Williams Realty
-

Buyer's Agent in 2015
Maureen Handy
RE/MAX Real Estate Center
(508) 982-1819
168 Total Sales
Map
Source: State-Wide MLS
MLS Number: 1212280
APN: PAWT-000038-000000-000405
- 20 Paul St
- 320 Beverage Hill Ave
- 339 Beverage Hill Ave
- 105 Oregon Ave
- 111 Raymond Ave
- 438 Beverage Hill Ave
- 16 Vineyard St
- 1 Kent St
- 125 Monticello Rd
- 60 Pine Grove St
- 496 Beverage Hill Ave
- 77 Manistee St
- 68 Maryland Ave
- 11 Dover St
- 79 Memorial Dr
- 50 Cute St
- 366 Prospect St
- 100 Pine Grove St
- 41 Cato Ave
- 58 Edgemere Rd
