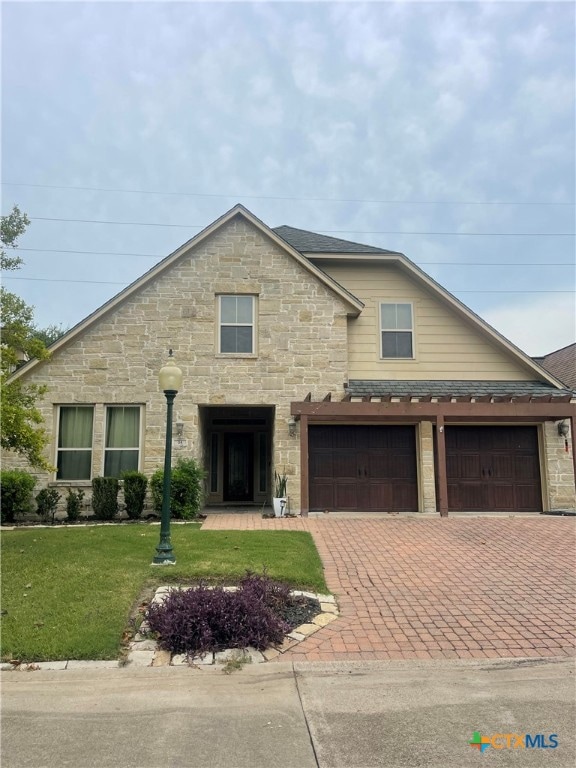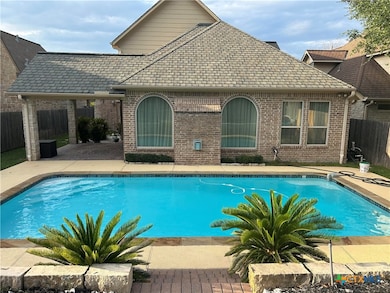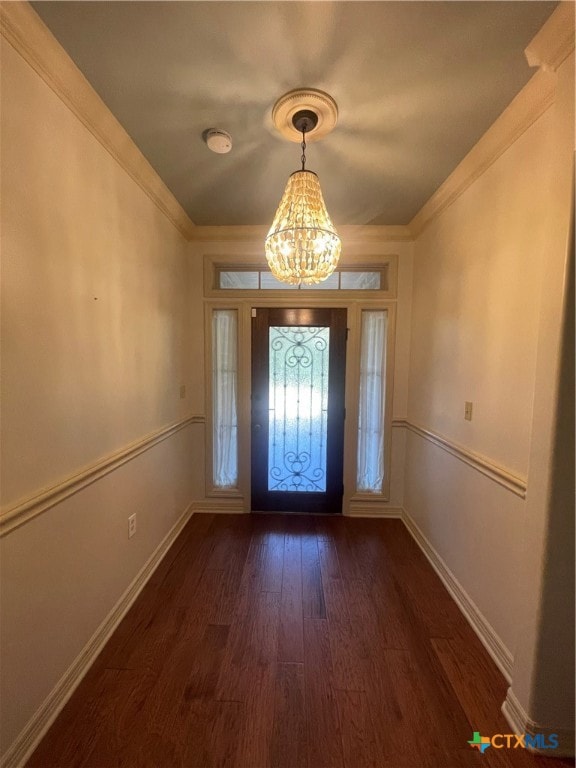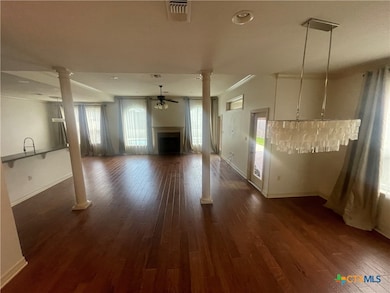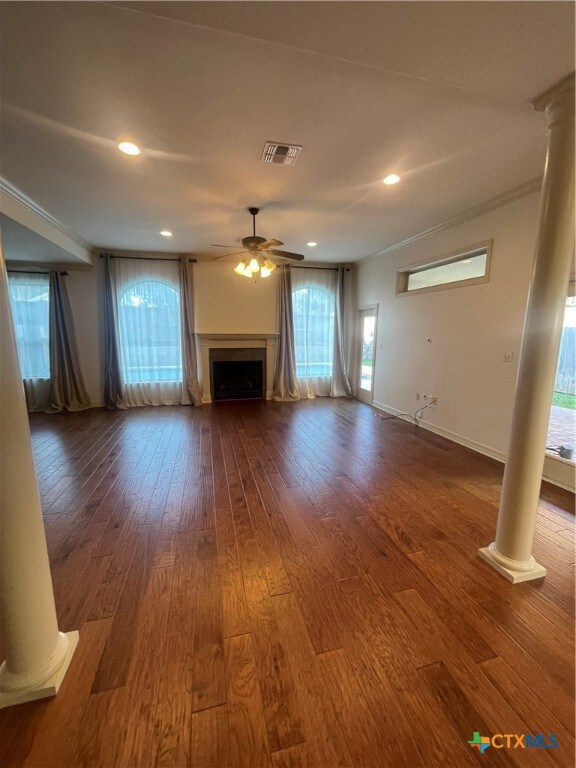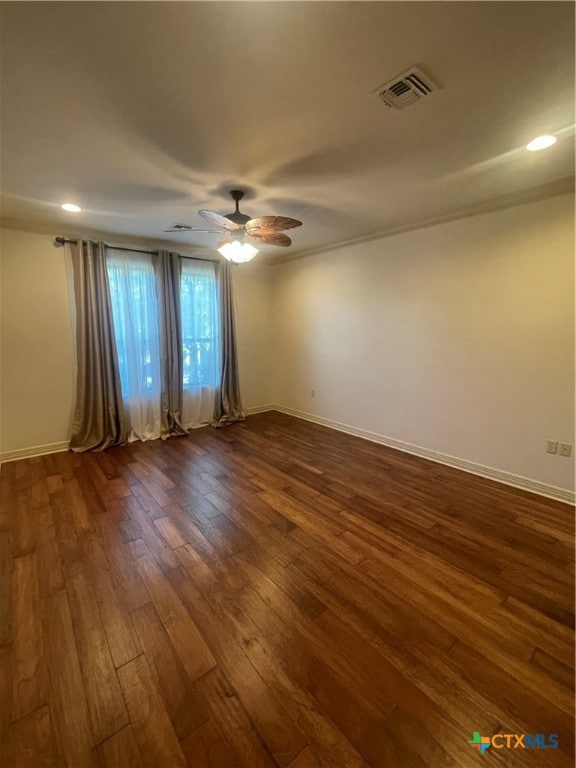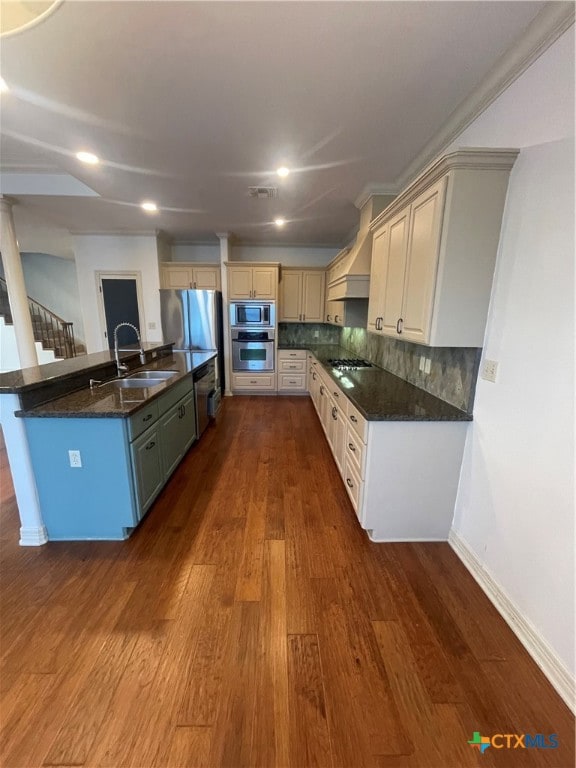
34 Cotswold Ln Victoria, TX 77904
Highlights
- Outdoor Pool
- Custom Closet System
- Hill Country Architecture
- Gated Community
- Wood Flooring
- High Ceiling
About This Home
Precious home for you and yours! Pool. Four large bedrooms! Two amazing living areas and two dining areas! Four large bedrooms plus 3.5 baths! Owner will pay pool service and HOA fees! Gated subdivision! Comes with washer, dryer, refrigerator!! See NOW!! All applicants 18 and older must complete an application. $35 per application.
No pets/no smoking. Will consider a pet with deposit and rent depending on breed.
Listing Agent
All Star Properties Brokerage Phone: (361) 570-4663 License #0405956 Listed on: 09/16/2025
Home Details
Home Type
- Single Family
Est. Annual Taxes
- $8,169
Year Built
- Built in 2007
Lot Details
- 6,787 Sq Ft Lot
- Property fronts a private road
- Wood Fence
- Back Yard Fenced
- Paved or Partially Paved Lot
Parking
- 2 Car Attached Garage
- Multiple Garage Doors
- Garage Door Opener
Home Design
- Hill Country Architecture
- Brick Exterior Construction
- Slab Foundation
- Masonry
Interior Spaces
- 2,847 Sq Ft Home
- Property has 2 Levels
- Partially Furnished
- Built-In Features
- High Ceiling
- Ceiling Fan
- Gas Fireplace
- Living Room with Fireplace
- Formal Dining Room
- Open Floorplan
- Inside Utility
Kitchen
- Breakfast Area or Nook
- Breakfast Bar
- Gas Range
- Range Hood
- Dishwasher
- Granite Countertops
- Disposal
Flooring
- Wood
- Carpet
- Ceramic Tile
Bedrooms and Bathrooms
- 4 Bedrooms
- Split Bedroom Floorplan
- Custom Closet System
- Walk-In Closet
- Walk-in Shower
Laundry
- Laundry Room
- Laundry on lower level
- Dryer
Home Security
- Carbon Monoxide Detectors
- Fire and Smoke Detector
Pool
- Outdoor Pool
- Fence Around Pool
- Pool Tile
Utilities
- Central Heating and Cooling System
- Heating System Uses Natural Gas
- Tankless Water Heater
Additional Features
- Covered Patio or Porch
- City Lot
Listing and Financial Details
- Property Available on 8/23/24
- Tenant pays for electricity, gas, trash collection, water
- The owner pays for association fees, pool maintenance, taxes
- Rent includes association dues, pool, taxes
- 12 Month Lease Term
- Legal Lot and Block 17 / 1
- Assessor Parcel Number 146443
Community Details
Overview
- Property has a Home Owners Association
- Hidden Meadows Subdivision
Recreation
- Community Playground
Pet Policy
- No Pets Allowed
Security
- Gated Community
Map
About the Listing Agent

If you are looking for a property, whether it is land, commercial, residential, rental or property management--I can certainly assist you! What does that really mean? It means I work each of those areas of real estate. After 35+ years in real estate, I have seen up and down markets, high and low interest rates, changes and additions to real estate contracts and laws, plus I can easily traverse these with you. I am also someone who will do what you want and back you up with the knowledge and
Rhonda's Other Listings
Source: Central Texas MLS (CTXMLS)
MLS Number: 592931
APN: 35450-001-01700
- 6 Cotswold Ln
- 208 Antelope Cir
- 115 N Star Dr
- 5503 Country Club Dr Unit A
- 119 N Star Dr
- 6004 A Country Club Dr Unit A
- 5A Jade Dr Unit A
- 701 Gardenia Ln
- 4811 Lilac Ln
- 101 Canterbury Ln
- 6009 Country Club Dr
- 711 Hybiscus Ln
- 801 Fern Ln
- 103 Canterbury Ln
- 6008A Country Club Dr
- 306 Creekridge Dr
- 4903 Evergreen St
- 203 Longfellow Ln
- 202 Ridge View
- 208 Creekridge Dr
- 902 Fern Ln
- 104 Jocelyn Cir
- 4902 Dahlia Ln
- 702 Salem Rd
- 3104 Sam Houston Dr
- 103 Cornwall Dr
- 1701 Victoria Station Dr
- 8311 NE Zac Lentz Pkwy
- 6803 N Navarro St
- 2406 E Mockingbird Ln
- 104 Milann St
- 1808 Lawndale Ave Unit Cornerstone Apt Homes
- 8602 NE Zac Lentz Pkwy
- 2501 E Mockingbird Ln
- 2008 Sam Houston Dr
- 609 Mallette Dr
- 1906 Sam Houston Dr
- 5609 John Stockbauer Dr
- 1601 E Mimosa Ave
- 5312 John Stockbauer Dr
