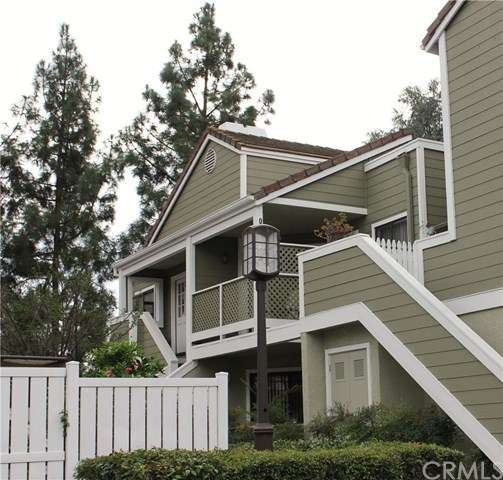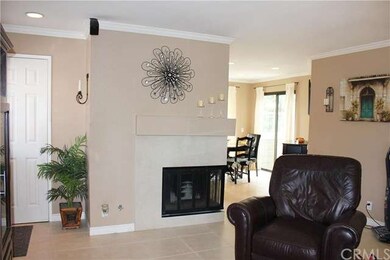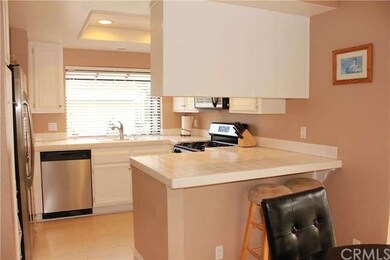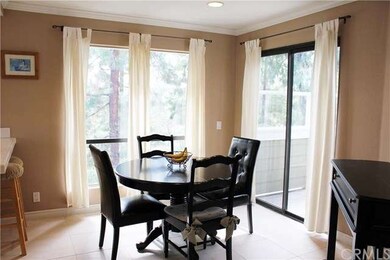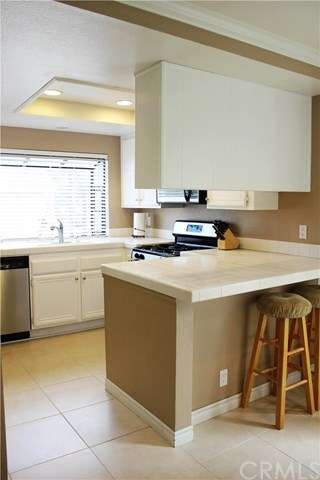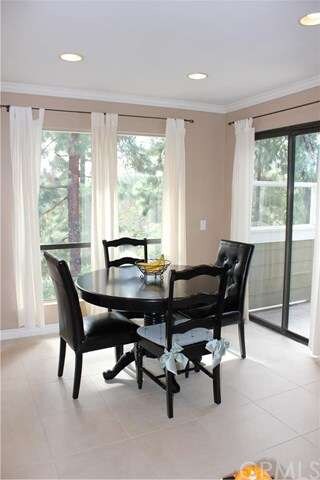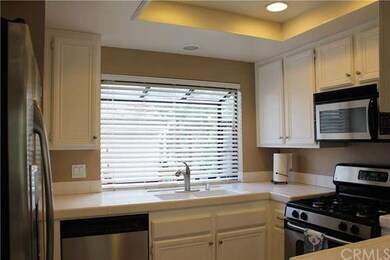
34 Coventry Ln Unit 285 Aliso Viejo, CA 92656
Highlights
- In Ground Pool
- Cape Cod Architecture
- Deck
- Wood Canyon Elementary School Rated A-
- Mountain View
- Main Floor Primary Bedroom
About This Home
As of July 2018Live in the 8th Best City in California! The Only Southern California city to rank in the Top Ten!*
Enjoy living in this Heather Ridge upper level home featuring 2 Bedrooms, 2 Baths, 1 Car Garage PLUS private parking for your Second Car. The largest floor plan in the tract features 2 Balconies, spacious Master Bedroom with Bath, Fireplace, and more. This unit is in one of only two buildings In Heather Ridge to allow parking in front of your garage. Garage is tall and deep with custom built storage racks. With ample street parking, you and your guests can enjoy the Association's Tennis Courts, Community Pool and two spas. Wired for Surround Sound in the living room, crown molding throughout. Stainless Steel appliances. New water heater 2014. Furnace is five years new. Feel like coffee? Head over to Starbucks! Close to favorite restaurants and stores, malls, entertainment, Costco, Whole Foods, Soka University, 73 Toll Road, Aliso and Wood Canyons Regional Park. Award winning schools. Walk Score ranks this Heather Ridge community as the SECOND most walkable neighborhood in Aliso Viejo! NO Mello Roos! Owners love their home, community and centralized location. *2015's Best & Worst Cities for California Families - WalletHub
Last Agent to Sell the Property
RE/MAX Prestige Properties License #01762609 Listed on: 10/26/2015
Last Buyer's Agent
RE/MAX Prestige Properties License #01762609 Listed on: 10/26/2015
Property Details
Home Type
- Condominium
Est. Annual Taxes
- $4,578
Year Built
- Built in 1984
Lot Details
- End Unit
- Two or More Common Walls
- Wood Fence
HOA Fees
Parking
- 1 Car Garage
- Public Parking
- Parking Available
- Private Parking
- Front Facing Garage
- Single Garage Door
- Garage Door Opener
- Driveway
- Assigned Parking
- Unassigned Parking
Property Views
- Mountain
- Neighborhood
Home Design
- Cape Cod Architecture
- Wood Siding
- Masonite
Interior Spaces
- 1,100 Sq Ft Home
- Wired For Sound
- Crown Molding
- Recessed Lighting
- Wood Burning Fireplace
- Gas Fireplace
- Drapes & Rods
- Blinds
- Bay Window
- Sliding Doors
- Living Room with Fireplace
- L-Shaped Dining Room
- Formal Dining Room
Kitchen
- Eat-In Kitchen
- Breakfast Bar
- Gas Oven
- Gas Range
- Range Hood
- Microwave
- Ice Maker
- Water Line To Refrigerator
- Dishwasher
- ENERGY STAR Qualified Appliances
- Ceramic Countertops
- Disposal
Flooring
- Carpet
- Tile
Bedrooms and Bathrooms
- 2 Bedrooms
- Primary Bedroom on Main
- 2 Full Bathrooms
Laundry
- Laundry Room
- Washer and Gas Dryer Hookup
Home Security
Pool
- In Ground Pool
- In Ground Spa
Outdoor Features
- Deck
- Open Patio
- Exterior Lighting
- Rain Gutters
Utilities
- Central Heating and Cooling System
- High-Efficiency Water Heater
- Sewer Paid
Additional Features
- Accessible Parking
- Water-Smart Landscaping
- Suburban Location
Listing and Financial Details
- Tax Lot 2
- Tax Tract Number 11491
- Assessor Parcel Number 93994779
Community Details
Overview
- 390 Units
- Heather Ridge/Seabridge Association, Phone Number (949) 855-1800
- Avca Association, Phone Number (949) 768-7261
- Built by Mission Viejo Company
- Calluna
Recreation
- Tennis Courts
- Community Pool
- Community Spa
Additional Features
- Laundry Facilities
- Fire and Smoke Detector
Ownership History
Purchase Details
Home Financials for this Owner
Home Financials are based on the most recent Mortgage that was taken out on this home.Purchase Details
Purchase Details
Purchase Details
Home Financials for this Owner
Home Financials are based on the most recent Mortgage that was taken out on this home.Purchase Details
Home Financials for this Owner
Home Financials are based on the most recent Mortgage that was taken out on this home.Purchase Details
Home Financials for this Owner
Home Financials are based on the most recent Mortgage that was taken out on this home.Purchase Details
Home Financials for this Owner
Home Financials are based on the most recent Mortgage that was taken out on this home.Purchase Details
Home Financials for this Owner
Home Financials are based on the most recent Mortgage that was taken out on this home.Purchase Details
Home Financials for this Owner
Home Financials are based on the most recent Mortgage that was taken out on this home.Purchase Details
Similar Homes in the area
Home Values in the Area
Average Home Value in this Area
Purchase History
| Date | Type | Sale Price | Title Company |
|---|---|---|---|
| Interfamily Deed Transfer | -- | Ticor Title Co | |
| Grant Deed | -- | Ticor Title | |
| Grant Deed | $412,500 | Ticor Title | |
| Grant Deed | $360,000 | Wfg National Title | |
| Grant Deed | $425,000 | Fidelity National Title | |
| Interfamily Deed Transfer | -- | First American Title Ins Co | |
| Interfamily Deed Transfer | -- | Chicago Title Co | |
| Grant Deed | $309,000 | Ticor Title | |
| Interfamily Deed Transfer | -- | Southland Title | |
| Interfamily Deed Transfer | -- | -- |
Mortgage History
| Date | Status | Loan Amount | Loan Type |
|---|---|---|---|
| Previous Owner | $85,000 | Credit Line Revolving | |
| Previous Owner | $340,000 | Purchase Money Mortgage | |
| Previous Owner | $42,000 | New Conventional | |
| Previous Owner | $324,000 | New Conventional | |
| Previous Owner | $7,500 | Unknown | |
| Previous Owner | $292,200 | Purchase Money Mortgage | |
| Previous Owner | $88,300 | No Value Available | |
| Closed | $9,270 | No Value Available | |
| Closed | $31,000 | No Value Available |
Property History
| Date | Event | Price | Change | Sq Ft Price |
|---|---|---|---|---|
| 07/23/2018 07/23/18 | Sold | $412,425 | -5.2% | $375 / Sq Ft |
| 06/15/2018 06/15/18 | For Sale | $435,000 | +20.8% | $395 / Sq Ft |
| 12/23/2015 12/23/15 | Sold | $360,000 | -2.4% | $327 / Sq Ft |
| 12/11/2015 12/11/15 | Pending | -- | -- | -- |
| 12/05/2015 12/05/15 | Price Changed | $369,000 | -2.6% | $335 / Sq Ft |
| 10/26/2015 10/26/15 | For Sale | $379,000 | -- | $345 / Sq Ft |
Tax History Compared to Growth
Tax History
| Year | Tax Paid | Tax Assessment Tax Assessment Total Assessment is a certain percentage of the fair market value that is determined by local assessors to be the total taxable value of land and additions on the property. | Land | Improvement |
|---|---|---|---|---|
| 2024 | $4,578 | $451,045 | $349,433 | $101,612 |
| 2023 | $4,481 | $442,201 | $342,581 | $99,620 |
| 2022 | $4,396 | $433,531 | $335,864 | $97,667 |
| 2021 | $4,311 | $425,031 | $329,279 | $95,752 |
| 2020 | $4,269 | $420,673 | $325,902 | $94,771 |
| 2019 | $4,185 | $412,425 | $319,512 | $92,913 |
| 2018 | $3,803 | $374,544 | $281,362 | $93,182 |
| 2017 | $3,658 | $367,200 | $275,845 | $91,355 |
| 2016 | $3,609 | $360,000 | $270,436 | $89,564 |
| 2015 | $3,734 | $347,000 | $230,698 | $116,302 |
| 2014 | $3,187 | $298,000 | $181,698 | $116,302 |
Agents Affiliated with this Home
-

Seller's Agent in 2018
Rosemary Kral
First Team Real Estate
(714) 349-7883
1 in this area
26 Total Sales
-

Seller Co-Listing Agent in 2018
Jennifer Palmquist
Coldwell Banker Realty
(714) 337-2500
2 in this area
80 Total Sales
-
A
Buyer's Agent in 2018
Ali Hamami
Ali Hamami, Broker
(714) 788-3722
2 Total Sales
-

Seller's Agent in 2015
Gloria Bumanglag
RE/MAX
(949) 303-9532
1 in this area
4 Total Sales
Map
Source: California Regional Multiple Listing Service (CRMLS)
MLS Number: OC15233161
APN: 939-947-79
- 56 Coventry Ln Unit 293
- 12 Abbey Ln Unit 329
- 24214 El Pilar
- 24297 El Pilar
- 24321 El Pilar Unit 11
- 53 Briarwood Ln Unit 81
- 65 Rambling Ln Unit 207
- 27286 Avenida de la Plata Unit 141
- 45 Bramble Ln Unit 109
- 24367 Avenida de Los Ninos Unit 43
- 101 Abbeywood Ln
- 27321 Sahara Place Unit 19
- 24461 Howes Dr
- 27234 Ryan Dr
- 27191 Ryan Dr
- 3 Primrose
- 26701 Quail Creek Unit 155
- 26701 Quail Creek Unit 227
- 26701 Quail Creek Unit 31
- 27452 Newporter Way
