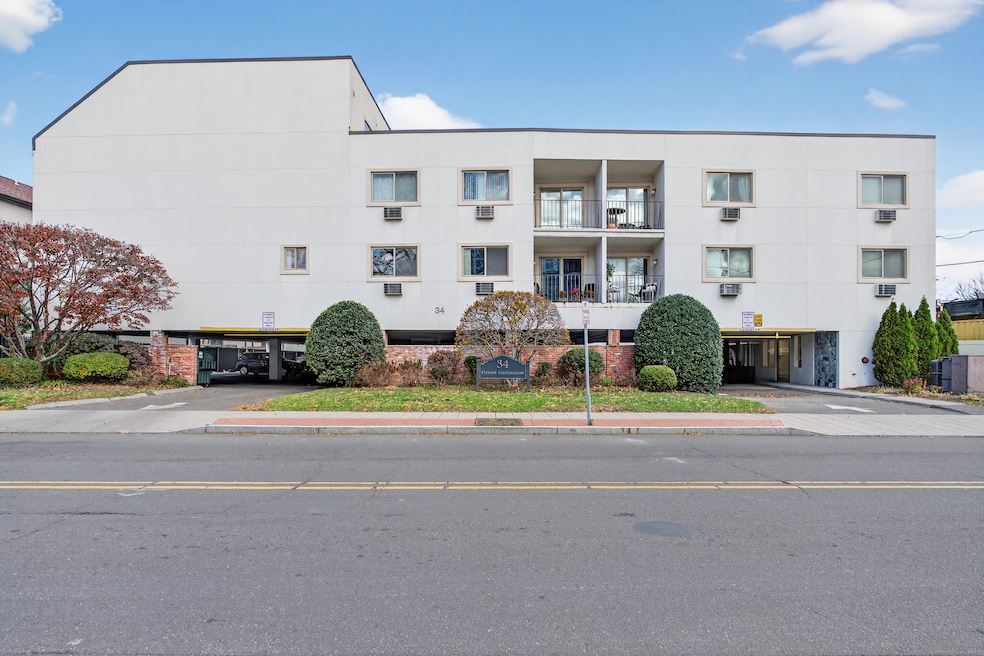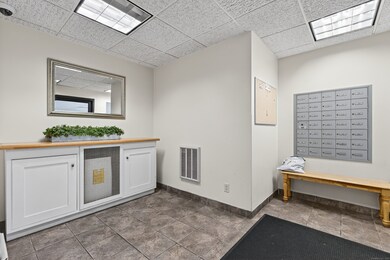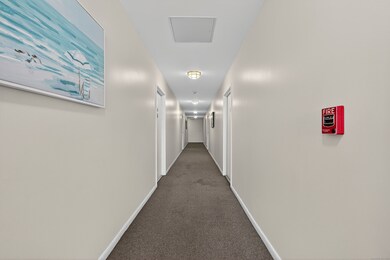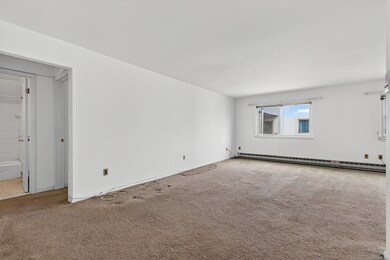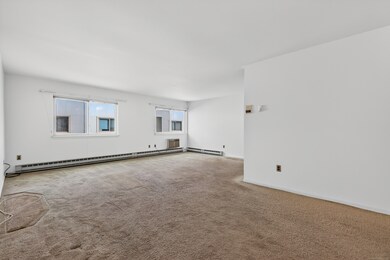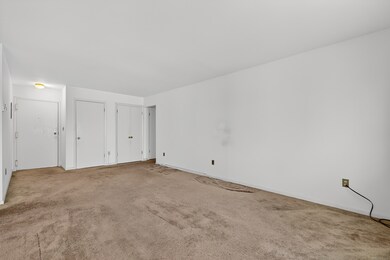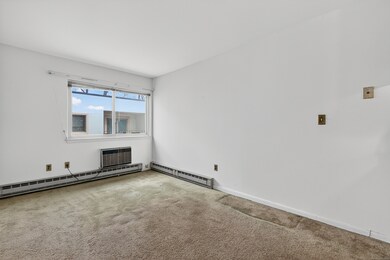34 Crescent St Unit 2D Stamford, CT 06906
Glenbrook NeighborhoodEstimated payment $2,451/month
Highlights
- Open Floorplan
- 1-minute walk to Glenbrook Station
- Balcony
- Property is near public transit
- Ranch Style House
- 5-minute walk to Northrop Field
About This Home
Welcome to Easy, Open-Concept Living! Discover the perfect blend of comfort and convenience in this bright one-bedroom condo on Crescent Street. Featuring an inviting open floor plan, this unit is ready for you to add your personal touch and make it truly your own. Natural light floods the living room and bedroom through a glass slider that opens to a shared balcony-your ideal spot for morning coffee or evening relaxation. The airy atmosphere creates a welcoming retreat you'll love coming home to. Designated parking spot in the covered carport, plus additional visitor parking. Walking distance to restaurants and parks. Easy access to I95 and a short commute to NYC-perfect for professionals or anyone seeking city accessibility with suburban comfort. This condo offers an excellent opportunity for first-time buyers, downsizers, or investors. Don't miss your chance to own this move-in ready gem in a fantastic location!
Listing Agent
Eagle Eye Realty PLLC Brokerage Phone: (203) 824-3913 License #RES.0803146 Listed on: 11/19/2025

Property Details
Home Type
- Condominium
Est. Annual Taxes
- $3,548
Year Built
- Built in 1980
HOA Fees
- $415 Monthly HOA Fees
Parking
- 1 Car Garage
Home Design
- Ranch Style House
- Poured Concrete
- Concrete Siding
Interior Spaces
- 783 Sq Ft Home
- Open Floorplan
Kitchen
- Electric Range
- Dishwasher
Bedrooms and Bathrooms
- 1 Bedroom
- 1 Full Bathroom
Laundry
- Electric Dryer
- Washer
Basement
- Partial Basement
- Shared Basement
- Basement Storage
Outdoor Features
- Balcony
Location
- Property is near public transit
- Property is near shops
Utilities
- Cooling System Mounted In Outer Wall Opening
- Baseboard Heating
- Electric Water Heater
- Cable TV Available
Listing and Financial Details
- Assessor Parcel Number 340895
Community Details
Overview
- Association fees include grounds maintenance, trash pickup, snow removal
- 30 Units
- Property managed by Pyramid Real Estate Group
Amenities
- Public Transportation
Pet Policy
- Pets Allowed with Restrictions
Map
Home Values in the Area
Average Home Value in this Area
Property History
| Date | Event | Price | List to Sale | Price per Sq Ft |
|---|---|---|---|---|
| 11/19/2025 11/19/25 | For Sale | $330,000 | -- | $421 / Sq Ft |
Source: SmartMLS
MLS Number: 24141003
- 43 Crescent St Unit 11
- 406 Courtland Ave Unit D
- 30 Maple Tree Ave Unit D
- 30 Lenox Ave
- 62 Maple Tree Ave Unit 62
- 8 Windell Place
- 69 Maple Tree Ave Unit 4
- 88 Maple Tree Ave Unit G
- 49 Morris St
- 53 Morris St
- 415 West Ave
- 98 Holmes Ave
- 88 Pine Hill Ave
- 90 Courtland Hill St
- 151 Courtland Ave Unit 4
- 51 Glendale Rd
- 71 Deleo Dr
- 100 Hope St Unit 8
- 75 Coolidge Ave
- 75 Courtland Ave Unit 10
- 504-508 Glenbrook Rd
- 35 Maple Tree Ave Unit 6
- 33 Douglas Ave Unit 2
- 352 Glenbrook Rd
- 253 Hope St
- 41 Colonial Rd
- 96 Holmes Ave
- 249 Hamilton Ave
- 247 Hamilton Ave Unit 2
- 69 Hope St Unit 26A
- 56 Leonard St Unit B
- 210 Seaton Rd Unit 210 Seaton Unit 3
- 22 Hackett Cir N
- 17 Hamilton Ct Unit C
- 59 Courtland Ave Unit 3K
- 59 Courtland Ave Unit 3I
- 21 Holcomb Ave Unit 2R
- 137 Hollow Tree Ridge Rd
- 91 Strawberry Hill Ave Unit 432
- 45 Standish Rd Unit 2
