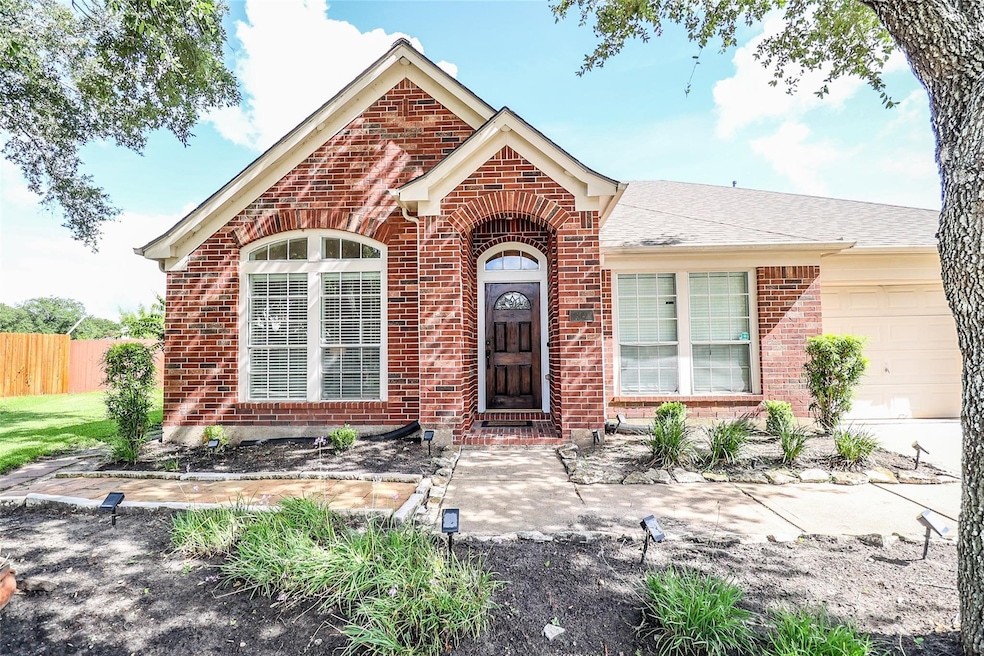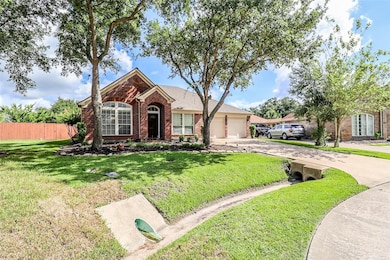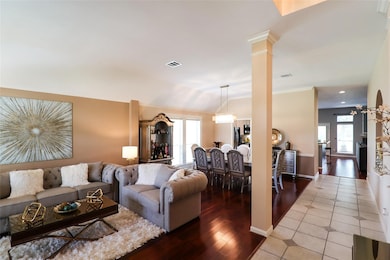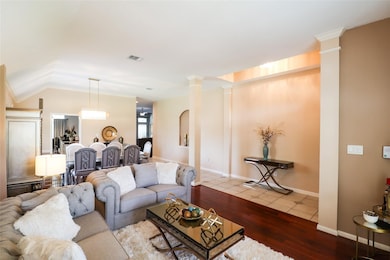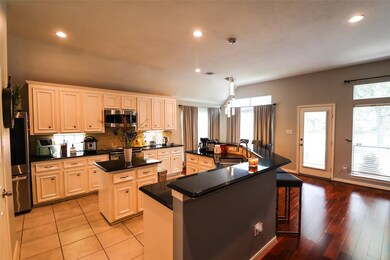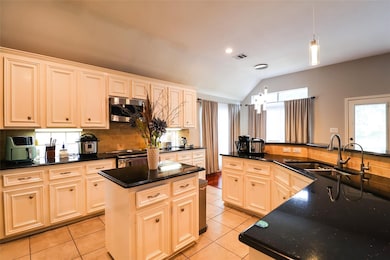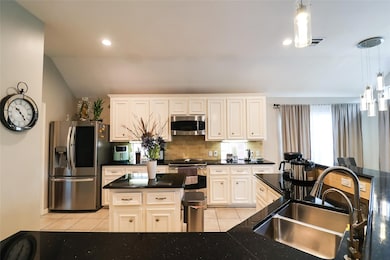34 Crestview Trail Houston, TX 77082
Briar Village NeighborhoodHighlights
- Traditional Architecture
- Cul-De-Sac
- Card or Code Access
- Tennis Courts
- 2 Car Attached Garage
- Central Heating and Cooling System
About This Home
Welcome to this stunning 3-bedroom, 3-bath home perfectly situated on a peaceful waterfront lot. Enjoy your mornings on the back patio overlooking a sparkling pond with a fountain — a true retreat right in your backyard!
Inside, the open-concept layout features a bright and airy kitchen with elegant white cabinetry, granite countertops, a center island, and stainless-steel appliances. The kitchen seamlessly connects to the dining and living areas, creating an ideal space for entertaining and family gatherings. The primary suite offers plenty of natural light and a relaxing atmosphere, while the additional bedrooms provide comfort and flexibility for guests or a home office. Outside, the beautifully landscaped yard and mature trees add wonderful curb appeal, complemented by a private driveway and two-car garage. Located in a quiet, well-kept neighborhood close to shopping and dining — this home combines comfort, style, and an unbeatable setting.
Home Details
Home Type
- Single Family
Est. Annual Taxes
- $8,645
Year Built
- Built in 1998
Lot Details
- 10,885 Sq Ft Lot
- Cul-De-Sac
Parking
- 2 Car Attached Garage
Home Design
- Traditional Architecture
Interior Spaces
- 2,553 Sq Ft Home
- 1-Story Property
- Gas Fireplace
Bedrooms and Bathrooms
- 4 Bedrooms
- 3 Full Bathrooms
Schools
- REES Elementary School
- Albright Middle School
- Aisd Draw High School
Utilities
- Central Heating and Cooling System
- Heating System Uses Gas
- No Utilities
Listing and Financial Details
- Property Available on 12/1/25
- Long Term Lease
Community Details
Recreation
- Tennis Courts
- Community Playground
Pet Policy
- No Pets Allowed
Additional Features
- Crestwater Sec 01 Subdivision
- Card or Code Access
Map
Source: Houston Association of REALTORS®
MLS Number: 79299711
APN: 1189600020004
- 30 Crestview Trail
- 22 Crestview Trail
- 16310 Meadowbrook Farm Rd
- 3842 Westmeadow Dr
- 16278 Indian Mill Dr
- 16230 Westpark Dr
- 16218 Olive Glen Dr
- 16202 Broadglen Ct
- 16123 Ridgegreen Dr
- 26 Crest Gate
- 6410 Rancho Blanco Ct
- 6507 Paso Del Sol Dr
- 16107 Glen Mar Dr
- 16106 New Field Dr
- 3843 Vineyard Dr
- 3710 Embarcadero Dr
- 16630 Great Oaks Glen Dr
- 16031 Crested Green Dr
- 4050 Westermill Dr
- 3826 Gamlin Bend Dr
- 30 Crestview Trail
- 3906 Quiet Place Dr
- 3727 Meadow Place Dr
- 3722 Westheimer Place Dr
- 16434 Sedona Woods Ln
- 16717 Westpark Dr
- 16717 Westpark Dr Unit B5D
- 16717 Westpark Dr Unit C1
- 16717 Westpark Dr Unit A1
- 16218 Olive Glen Dr
- 6410 Rancho Blanco Ct
- 6530 La Violetta Dr
- 16107 Grassy Creek Dr
- 15938 Timber Run Dr
- 16331 Paso Hondo Dr
- 6919 Bear Oaks Dr
- 15835 S Alley Ct
- 16102 Mission Village Dr
- 15738 Tammany Ln
- 15734 Tammany Ln
