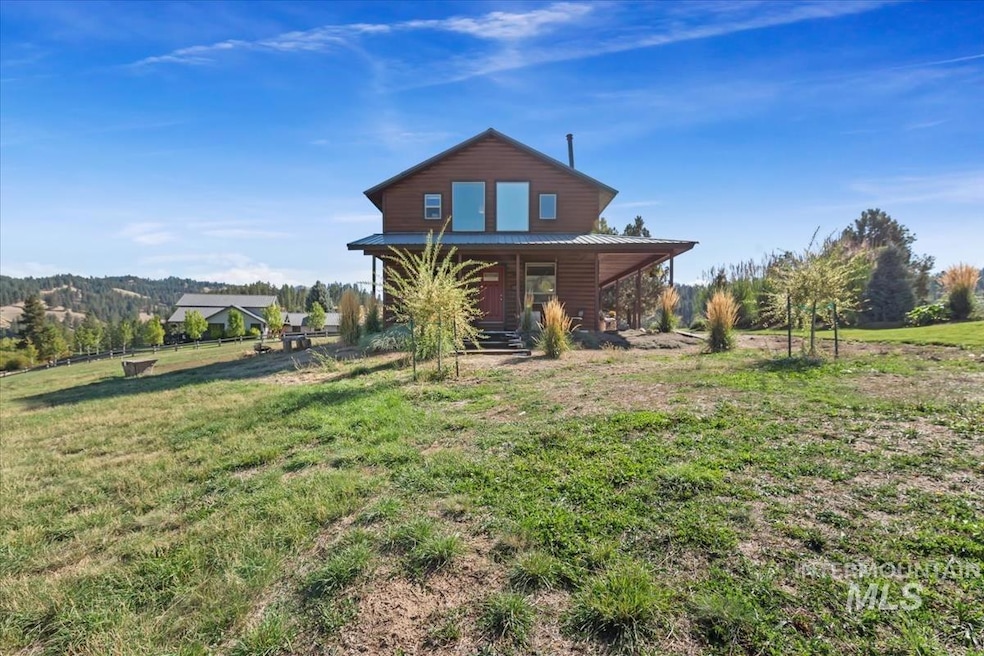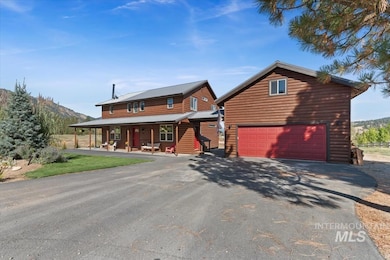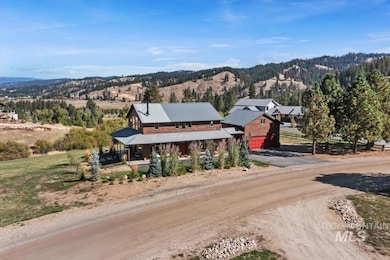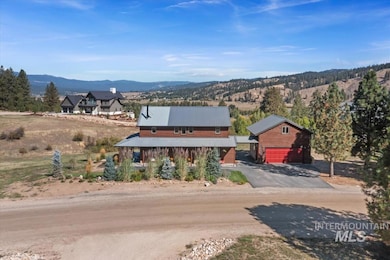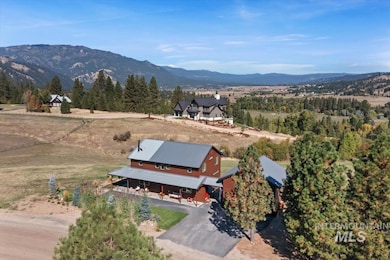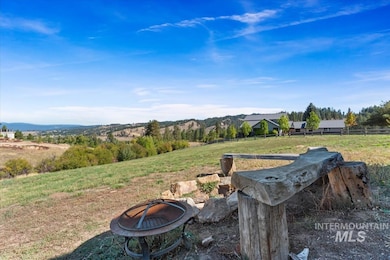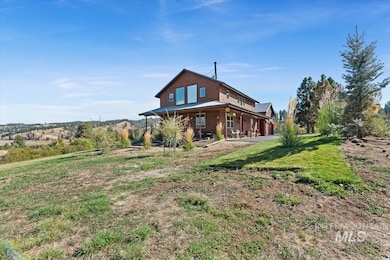34 Crosstimber Loop Garden Valley, ID 83622
Estimated payment $4,003/month
Highlights
- Horses Allowed in Community
- Main Floor Primary Bedroom
- 1 Fireplace
- Wood Burning Stove
- Loft
- Recreation Facilities
About This Home
Step inside this mountain retreat and feel instantly at home! Warm wood tones, soaring ceilings, and lodgepole accents create the perfect blend of rustic charm and modern comfort. Sunlight pours through oversized windows, framing breathtaking mountain views and filling the open floor plan with natural light. Gather around the wood stove after a day of adventure or relax in the spacious loft that overlooks the living area. The kitchen shines with natural wood cabinetry, stainless steel appliances, and custom details that echo the home’s rustic character. Every corner invites relaxation, whether you’re curling up by the fire, entertaining friends, or simply soaking in the views. Plenty of space for your toys in the 2 car detached garage! Horses are welcome and Crosstimber Ranch offers parks, ponds, and hiking trails right out your front door. Plus, the South Fork River is just a couple minutes away for unforgettable boating and outdoor adventures!
Listing Agent
Garden Valley Properties Brokerage Phone: 208-462-4620 Listed on: 09/26/2025
Home Details
Home Type
- Single Family
Est. Annual Taxes
- $1,844
Year Built
- Built in 2016
Lot Details
- 2.72 Acre Lot
- Property fronts a private road
- Partially Fenced Property
- Wood Fence
- Lot Has A Rolling Slope
- Garden
HOA Fees
- $63 Monthly HOA Fees
Parking
- 2 Car Detached Garage
- Winter Access
Home Design
- Frame Construction
- Metal Roof
- Wood Siding
Interior Spaces
- 1,709 Sq Ft Home
- 2-Story Property
- 1 Fireplace
- Wood Burning Stove
- Family Room
- Loft
- Crawl Space
- Property Views
Kitchen
- Breakfast Bar
- Oven or Range
- Microwave
- Dishwasher
- Disposal
Bedrooms and Bathrooms
- 3 Bedrooms | 1 Primary Bedroom on Main
- En-Suite Primary Bedroom
- 3 Bathrooms
- Double Vanity
- Walk-in Shower
Laundry
- Dryer
- Washer
Schools
- Garden Vly Elementary School
- Garden Valley Middle School
- Garden Valley High School
Utilities
- Forced Air Heating and Cooling System
- Wood Insert Heater
- Well
- Electric Water Heater
- Water Softener is Owned
- Septic Tank
- High Speed Internet
- Cable TV Available
Additional Features
- Ventilation
- Covered Patio or Porch
Listing and Financial Details
- Assessor Parcel Number RP001120010090
Community Details
Overview
- Built by Builtrite
Recreation
- Recreation Facilities
- Horses Allowed in Community
Map
Tax History
| Year | Tax Paid | Tax Assessment Tax Assessment Total Assessment is a certain percentage of the fair market value that is determined by local assessors to be the total taxable value of land and additions on the property. | Land | Improvement |
|---|---|---|---|---|
| 2025 | $1,267 | $488,617 | $203,000 | $285,617 |
| 2024 | $1,680 | $604,250 | $232,100 | $372,150 |
| 2023 | $1,680 | $467,334 | $262,000 | $205,334 |
| 2022 | $1,941 | $594,178 | $247,000 | $347,178 |
| 2021 | $2,903 | $441,285 | $182,000 | $259,285 |
| 2020 | $2,222 | $330,330 | $79,800 | $250,530 |
| 2019 | $1,520 | $174,266 | $64,000 | $110,266 |
| 2018 | $1,536 | $265,318 | $64,000 | $201,318 |
| 2017 | $606 | $231,319 | $57,000 | $174,319 |
| 2016 | $434 | $41,806 | $41,806 | $0 |
| 2015 | $467 | $41,806 | $41,806 | $0 |
| 2014 | $441 | $41,806 | $41,806 | $0 |
| 2013 | -- | $40,670 | $40,670 | $0 |
| 2012 | -- | $58,941 | $58,941 | $0 |
Property History
| Date | Event | Price | List to Sale | Price per Sq Ft | Prior Sale |
|---|---|---|---|---|---|
| 09/26/2025 09/26/25 | For Sale | $735,000 | +16.7% | $430 / Sq Ft | |
| 09/12/2022 09/12/22 | Sold | -- | -- | -- | View Prior Sale |
| 08/01/2022 08/01/22 | Pending | -- | -- | -- | |
| 07/29/2022 07/29/22 | For Sale | $630,000 | +57.5% | $369 / Sq Ft | |
| 01/31/2020 01/31/20 | Sold | -- | -- | -- | View Prior Sale |
| 12/30/2019 12/30/19 | Pending | -- | -- | -- | |
| 11/07/2019 11/07/19 | Price Changed | $399,900 | -4.8% | $234 / Sq Ft | |
| 08/14/2019 08/14/19 | For Sale | $419,900 | +47.3% | $246 / Sq Ft | |
| 12/22/2017 12/22/17 | Sold | -- | -- | -- | View Prior Sale |
| 11/21/2017 11/21/17 | Pending | -- | -- | -- | |
| 07/27/2017 07/27/17 | Price Changed | $285,000 | -5.0% | $170 / Sq Ft | |
| 07/27/2017 07/27/17 | For Sale | $299,950 | 0.0% | $179 / Sq Ft | |
| 07/25/2017 07/25/17 | Off Market | -- | -- | -- | |
| 06/13/2017 06/13/17 | Price Changed | $299,950 | -7.7% | $179 / Sq Ft | |
| 05/07/2017 05/07/17 | For Sale | $325,000 | -- | $194 / Sq Ft |
Purchase History
| Date | Type | Sale Price | Title Company |
|---|---|---|---|
| Quit Claim Deed | -- | None Listed On Document | |
| Warranty Deed | -- | Title One | |
| Warranty Deed | -- | Pioneer Title Co | |
| Warranty Deed | -- | Pioneer Title Co | |
| Warranty Deed | -- | Title One | |
| Warranty Deed | -- | Titleone A Title & Escrow Co |
Mortgage History
| Date | Status | Loan Amount | Loan Type |
|---|---|---|---|
| Previous Owner | $400,000 | New Conventional | |
| Previous Owner | $265,000 | New Conventional | |
| Previous Owner | $252,200 | New Conventional | |
| Previous Owner | $28,000 | Purchase Money Mortgage |
Source: Intermountain MLS
MLS Number: 98962928
APN: 001120010090
- 25 Bobcat Ct
- 91 Crosstimber Loop
- 0 Blk 10 Lot 3 Whitewater Way Unit 98959975
- 0 Blk 10 Lot 4 Whitewater Way Unit 98959974
- 0 Blk 9 Lot 19 Whitewater Way Unit 98959977
- 0 Blk 10 Lot 5 Whitewater Way Unit 98959973
- 0 Blk 10 Lot 6 Whitewater Way Unit 98959972
- 0 Blk 9 Lot 21 Whitewater Way Unit 98959980
- 0 Blk 10 Lot 7 Whitewater Way Unit 98959971
- 0 Blk 10 Lot 8 Whitewater Way Unit 98959969
- 0 Way Unit 98959981
- 0 Blk 7 Lot 26 Singing Springs Way
- 0 Blk 9 Lot 24 Whitewater Way Unit 98959982
- 0 Blk 10 Lot 9 Whitewater Way Unit 98959967
- 0 Blk 9 Lot 25 Whitewater Way Unit 98959983
- 0 Blk 10 Lots 9 & 10 Whitewater Way Unit 98974346
- 0 Blk 10 Lot 10 Whitewater Way Unit 98959966
- 7 Singing Springs Way
- 0 Blk 9 Lot 26 Whitewater Way Unit 98959985
- 0 Blk 10 Lot 11 Whitewater Way Unit 98959965
Ask me questions while you tour the home.
