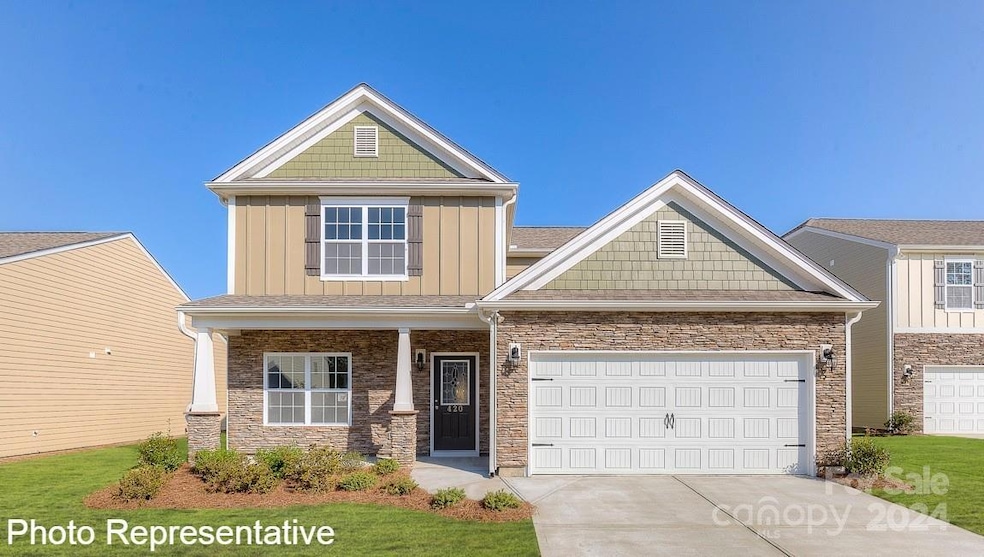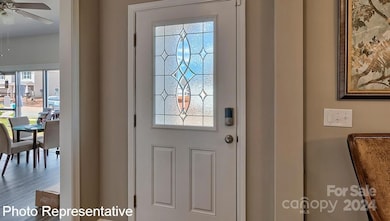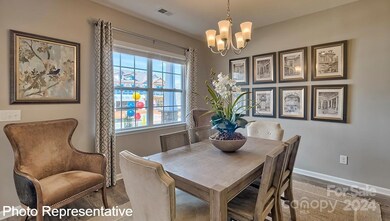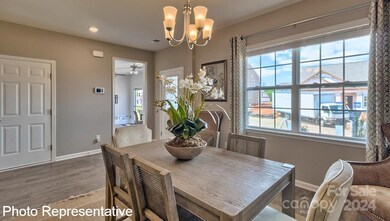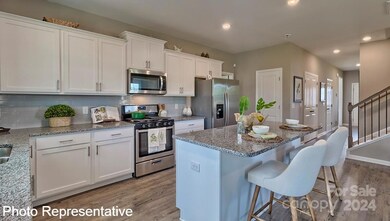
34 Dandelion Rd Fletcher, NC 28732
Highlights
- Fitness Center
- Under Construction
- Clubhouse
- Glenn C. Marlow Elementary School Rated A
- Open Floorplan
- Front Porch
About This Home
As of March 2025Our Winston model offers a main level primary bedroom downstairs with a 2nd primary suite and 2 additional bedrooms upstairs. 9' ceilings on the main floor, Revwood flooring throughout the main living areas, 36" cabinets in the kitchen w/ granite countertops and subway tile backsplash, over-sized island with plenty of space for bar stools. Upstairs features a loft and tons of storage with walk-in closets everywhere!
Last Agent to Sell the Property
DR Horton Inc Brokerage Email: aegasque@drhorton.com Listed on: 08/28/2024

Home Details
Home Type
- Single Family
Est. Annual Taxes
- $429
Year Built
- Built in 2024 | Under Construction
Lot Details
- Level Lot
- Property is zoned CD
HOA Fees
- $65 Monthly HOA Fees
Parking
- 2 Car Attached Garage
Home Design
- Home is estimated to be completed on 3/30/25
- Slab Foundation
- Vinyl Siding
- Stone Veneer
Interior Spaces
- 2-Story Property
- Open Floorplan
- Family Room with Fireplace
- Vinyl Flooring
- Pull Down Stairs to Attic
- Laundry Room
Kitchen
- Gas Range
- Microwave
- Dishwasher
- Kitchen Island
Bedrooms and Bathrooms
- Walk-In Closet
Outdoor Features
- Patio
- Front Porch
Schools
- Fletcher Elementary School
- Apple Valley Middle School
- North Henderson High School
Utilities
- Central Air
- Heating System Uses Natural Gas
- Cable TV Available
Listing and Financial Details
- Assessor Parcel Number 9652036141
Community Details
Overview
- William Douglas Management Association, Phone Number (828) 692-7742
- Built by DR HORTON
- Tap Root Farms Subdivision, Winston Floorplan
- Mandatory home owners association
Amenities
- Clubhouse
Recreation
- Fitness Center
- Dog Park
Ownership History
Purchase Details
Home Financials for this Owner
Home Financials are based on the most recent Mortgage that was taken out on this home.Similar Homes in Fletcher, NC
Home Values in the Area
Average Home Value in this Area
Purchase History
| Date | Type | Sale Price | Title Company |
|---|---|---|---|
| Special Warranty Deed | $500,000 | None Listed On Document | |
| Special Warranty Deed | $500,000 | None Listed On Document |
Mortgage History
| Date | Status | Loan Amount | Loan Type |
|---|---|---|---|
| Open | $299,990 | New Conventional | |
| Closed | $299,990 | New Conventional |
Property History
| Date | Event | Price | Change | Sq Ft Price |
|---|---|---|---|---|
| 03/18/2025 03/18/25 | Sold | $499,990 | 0.0% | $195 / Sq Ft |
| 08/28/2024 08/28/24 | For Sale | $499,990 | -- | $195 / Sq Ft |
Tax History Compared to Growth
Tax History
| Year | Tax Paid | Tax Assessment Tax Assessment Total Assessment is a certain percentage of the fair market value that is determined by local assessors to be the total taxable value of land and additions on the property. | Land | Improvement |
|---|---|---|---|---|
| 2025 | $429 | $80,000 | $80,000 | $0 |
| 2024 | $429 | $80,000 | $80,000 | $0 |
Agents Affiliated with this Home
-

Seller's Agent in 2025
Alex Gasque
DR Horton Inc
(828) 301-1101
47 in this area
213 Total Sales
-
K
Seller Co-Listing Agent in 2025
Kathy McNair
DR Horton Inc
(828) 551-1697
48 in this area
213 Total Sales
-
L
Buyer's Agent in 2025
Larry Torres
Kelly Right Real Estate of NC
(828) 774-9224
2 in this area
31 Total Sales
Map
Source: Canopy MLS (Canopy Realtor® Association)
MLS Number: 4177822
APN: 9652036141
- 188 Shorthorn Rd
- 146 Shorthorn Rd
- 216 Shorthorn Rd
- 365 Wheatfield Rd
- 366 Wheatfield Rd
- 20 Salers Rd
- 76 Bovine Branch Rd
- 279 Shorthorn Rd
- 288 Salers Rd
- 31 Shorthorn Rd
- 15 Shorthorn Rd
- 533 Wheatfield Rd
- 537 Wheatfield Rd
- 541 Wheatfield Rd
- 545 Wheatfield Rd
- 145 Salers Rd
- 52 Shorthorn Rd
- 30 Shorthorn Rd
- 16 Shorthorn Rd
- 49 Shorthorn Rd
