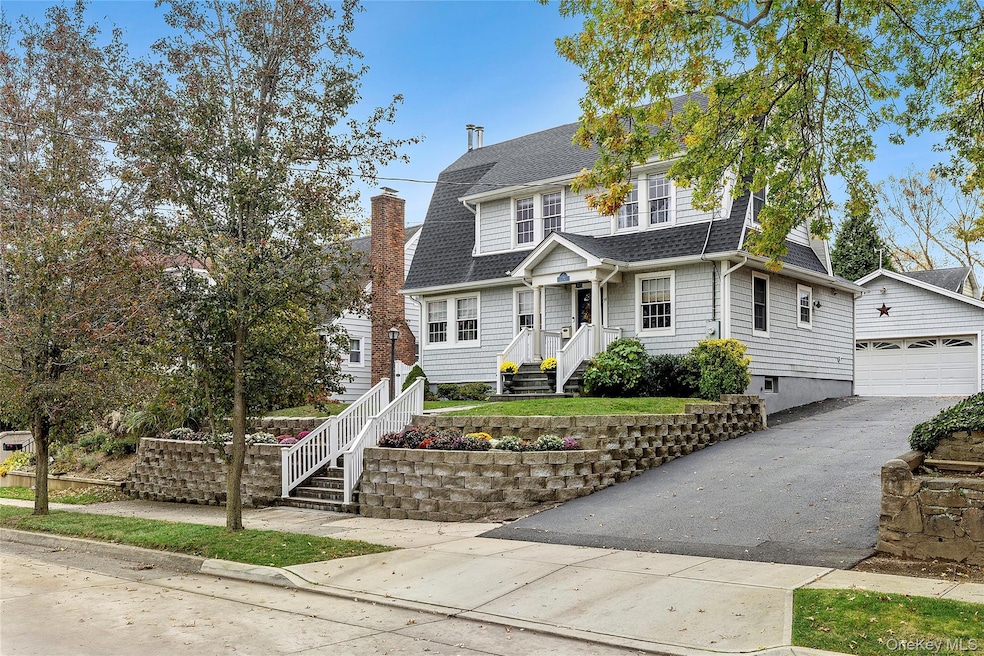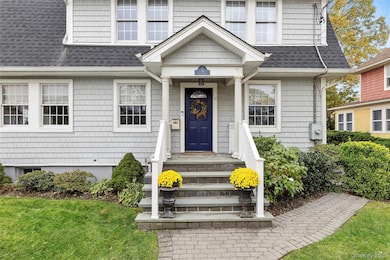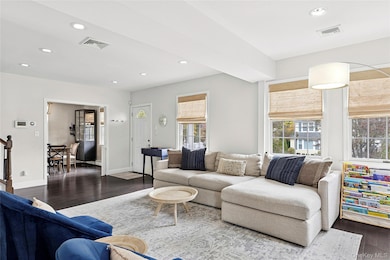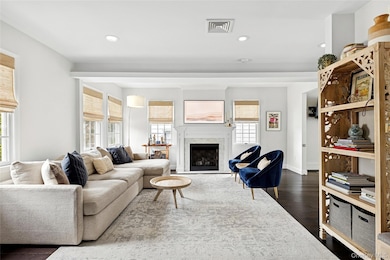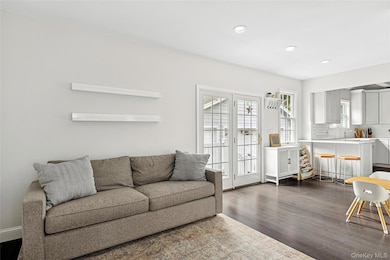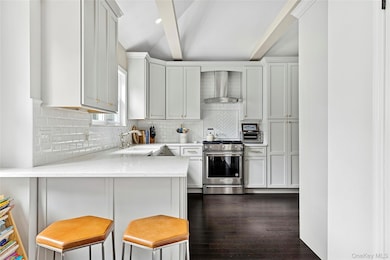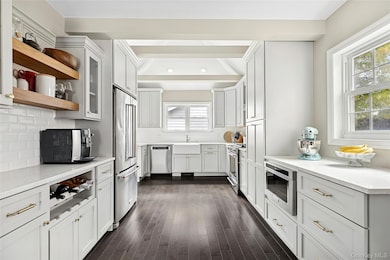34 Davis Rd Port Washington, NY 11050
Estimated payment $8,720/month
Highlights
- Very Popular Property
- Eat-In Gourmet Kitchen
- Colonial Architecture
- John Philip Sousa Elementary School Rated A
- Open Floorplan
- Wood Flooring
About This Home
Beautifully updated Colonial offering a modern open layout, warm finishes, and every comfort for today’s lifestyle. The living room features a gas fireplace and opens to an updated kitchen with 11 foot ceilings, custom cabinetry, stainless steel appliances, and quartz countertops that complement the home’s timeless appeal. A convenient powder room completes the main level. Hardwood floors extend throughout, creating a sense of continuity and warmth.
The second level includes a primary bedroom with its own bath, plus two additional bedrooms and a full bath. The lower level offers a full basement with a partially finished area ideal for recreation, office, or gym, along with a laundry area and additional storage.
Enjoy a private backyard with a patio ideal for outdoor dining and relaxation. Additional highlights include central air conditioning, gas heat, Nest thermostats, a smartphone-enabled alarm system, a brand-new roof, new hot water heater, private driveway, and a 2.5-car detached heated garage.
Located in the heart of Port Washington, close to parks, shopping, dining, and just minutes to the LIRR, this home blends modern updates with the warmth and character that define the North Shore.
Listing Agent
Douglas Elliman Real Estate Brokerage Phone: 516-639-2596 License #10301221548 Listed on: 11/05/2025

Home Details
Home Type
- Single Family
Est. Annual Taxes
- $19,483
Year Built
- Built in 1927
Lot Details
- 5,000 Sq Ft Lot
- Lot Dimensions are 50x100
- Landscaped
- Level Lot
- Back Yard
Parking
- 2.5 Car Garage
- Heated Garage
- Driveway
- Off-Street Parking
Home Design
- Colonial Architecture
- Vinyl Siding
Interior Spaces
- 1,860 Sq Ft Home
- 2-Story Property
- Open Floorplan
- Recessed Lighting
- Gas Fireplace
- Living Room with Fireplace
- Formal Dining Room
- Wood Flooring
- Smart Thermostat
Kitchen
- Eat-In Gourmet Kitchen
- Gas Oven
- Dishwasher
- Stainless Steel Appliances
Bedrooms and Bathrooms
- 3 Bedrooms
Laundry
- Dryer
- Washer
Partially Finished Basement
- Basement Fills Entire Space Under The House
- Laundry in Basement
- Basement Storage
Outdoor Features
- Patio
Location
- Property is near schools
- Property is near shops
Schools
- John Philip Sousa Elementary School
- Carrie Palmer Weber Middle School
- Paul D Schreiber Senio High School
Utilities
- Central Air
- Baseboard Heating
- Hot Water Heating System
- Heating System Uses Natural Gas
- Natural Gas Connected
- Gas Water Heater
- Cable TV Available
Listing and Financial Details
- Assessor Parcel Number 2289-05-091-00-0092-0
Map
Home Values in the Area
Average Home Value in this Area
Tax History
| Year | Tax Paid | Tax Assessment Tax Assessment Total Assessment is a certain percentage of the fair market value that is determined by local assessors to be the total taxable value of land and additions on the property. | Land | Improvement |
|---|---|---|---|---|
| 2025 | $18,873 | $814 | $316 | $498 |
| 2024 | $5,867 | $814 | $316 | $498 |
| 2023 | $17,748 | $814 | $316 | $498 |
| 2022 | $17,748 | $814 | $316 | $498 |
| 2021 | $17,869 | $810 | $349 | $461 |
| 2020 | $18,728 | $1,306 | $791 | $515 |
| 2019 | $16,099 | $1,306 | $791 | $515 |
| 2018 | $16,099 | $1,306 | $0 | $0 |
| 2017 | $10,001 | $1,306 | $791 | $515 |
| 2016 | $15,307 | $1,306 | $718 | $588 |
| 2015 | $5,128 | $1,306 | $718 | $588 |
| 2014 | $5,128 | $1,306 | $718 | $588 |
| 2013 | $5,309 | $1,439 | $791 | $648 |
Property History
| Date | Event | Price | List to Sale | Price per Sq Ft | Prior Sale |
|---|---|---|---|---|---|
| 11/05/2025 11/05/25 | For Sale | $1,349,000 | +51.6% | $725 / Sq Ft | |
| 12/09/2024 12/09/24 | Off Market | $890,000 | -- | -- | |
| 07/26/2018 07/26/18 | Sold | $890,000 | +2.4% | $478 / Sq Ft | View Prior Sale |
| 06/04/2018 06/04/18 | Pending | -- | -- | -- | |
| 05/14/2018 05/14/18 | For Sale | $869,000 | -- | $467 / Sq Ft |
Purchase History
| Date | Type | Sale Price | Title Company |
|---|---|---|---|
| Bargain Sale Deed | $890,000 | None Available | |
| Interfamily Deed Transfer | -- | None Available | |
| Deed | $499,999 | -- |
Mortgage History
| Date | Status | Loan Amount | Loan Type |
|---|---|---|---|
| Open | $712,000 | New Conventional |
Source: OneKey® MLS
MLS Number: 930490
APN: 2289-05-091-00-0092-0
- 30 Monroe St
- 96 Davis Rd
- 35 Evergreen Ave
- 74 Bayview Ave Unit A
- 11 Park Ave
- 125 Main St Unit 1T
- 125 Main St Unit 2H
- 28 Charles St
- 17 Willow Dr
- 38 Madison St Unit 38L
- 22 N Maryland Ave
- 32 Fairview Ave
- 43 Amherst Rd
- 32 Herbert Ave
- 19 Concord Rd
- 47 Carlton Ave
- 40 Oakland Dr
- 18 S Washington St
- 21A Neulist Ave
- 18 Neulist Ave
- 79 Reid Ave Unit PORT WASHINGTON
- 7 N Maryland Ave
- 33 Irma Ave Unit 4
- 35 3rd Ave Unit 2nd floor
- 21 Secor Dr
- 22 Sagamore Hill Dr Unit 1B
- 22 Sagamore Hill Dr Unit 1A
- 22 Sagamore Hill Dr
- 300 E Overlook
- 5 Yennicock Ave Unit Second Floor
- 300 E Overlook Unit 457
- 300 E Overlook Unit 347
- 300 E Overlook Unit 336
- 137 Pond View Dr
- 39 Yennicock Ave
- 7 Wildwood Gardens
- 34 Nesaquake Ave
- 1 Pequot Ave Unit 2
- 14 Pequot Ave Unit A
- 33 Avenue B
