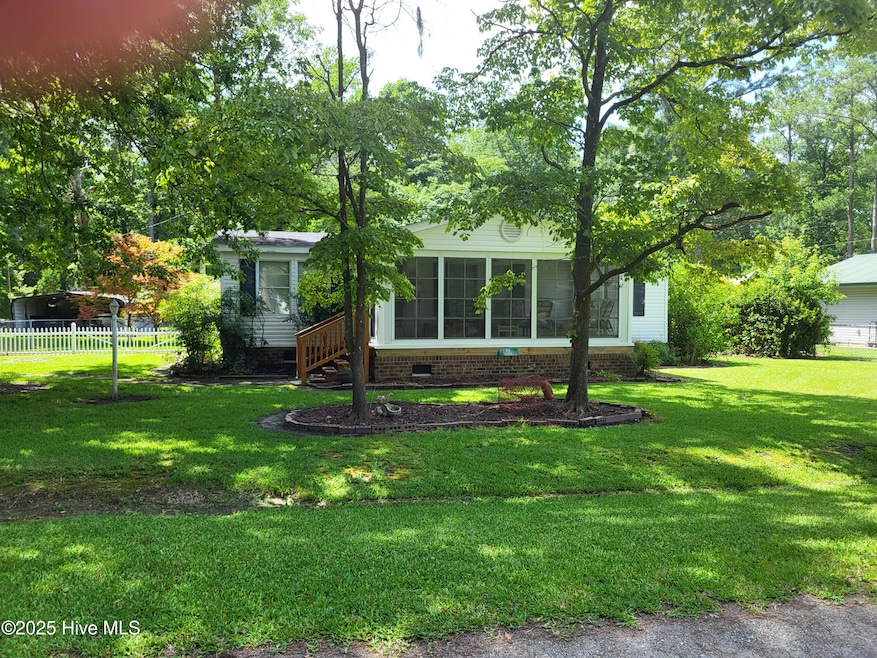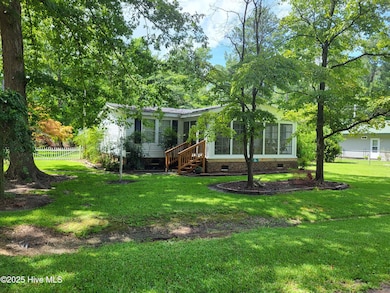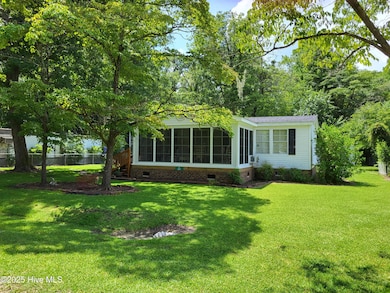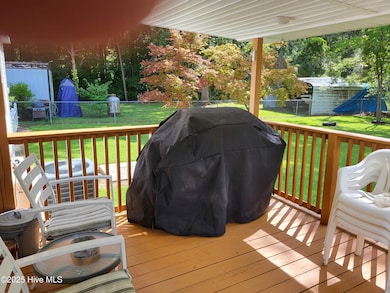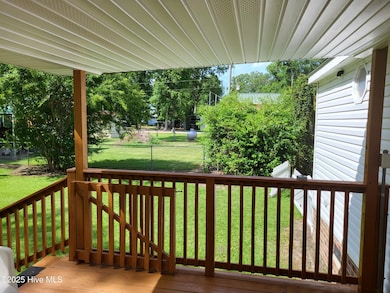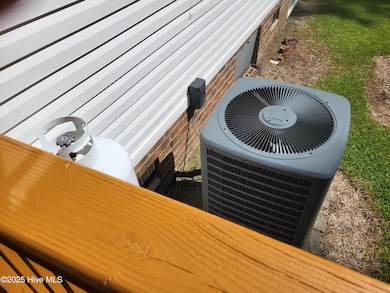34 Dogwood Ln Blounts Creek, NC 27814
Blounts Creek NeighborhoodEstimated payment $775/month
Highlights
- Deeded Waterfront Access Rights
- Sun or Florida Room
- Enclosed Patio or Porch
- Community Beach Access
- Furnished
- Interior Lot
About This Home
Three Bedroom Home, in Crystal Beach - 3 bedroom home with 2 baths, two blocks from the river. High and dry and not in a flood zone. This home comes furnished and nicely maintained , may be just what you're looking for. Laundry area is near the back door and has a large master bathroom with 2 showers. Home features a beautiful 10x20 Sunroom on the front of the house off the living room. This will be your favorite place to relax and maybe enjoy company. Has separate heating and cooling. The back porch is 10x12 and the perfect spot to grill out and protect you from the rain when entering the home. Home has brick underpinning and yard is surrounded by chain link fence, perfect for pets to enjoy the outdoors. Out back there is a nice 14x26 garage-shop- or boat house.Crystal Beach allows golf carts and is a short trip to the community beach and play ground. Has boat ramps, covered picnic area, bath rooms and beach area. Small children especially love the shallower swim and play area.
Listing Agent
KEN STILLEY
AURORA / SOUTHSIDE REAL ESTATE License #203674 Listed on: 07/21/2025
Property Details
Home Type
- Manufactured Home
Est. Annual Taxes
- $52
Year Built
- Built in 1990
Lot Details
- 0.31 Acre Lot
- Chain Link Fence
- Interior Lot
- Level Lot
HOA Fees
- $5 Monthly HOA Fees
Home Design
- Brick Foundation
- Wood Frame Construction
- Architectural Shingle Roof
- Asbestos Shingle Roof
- Vinyl Siding
Interior Spaces
- 1,107 Sq Ft Home
- 1-Story Property
- Furnished
- Ceiling Fan
- Blinds
- Combination Dining and Living Room
- Sun or Florida Room
- Carpet
- Crawl Space
- Range
Bedrooms and Bathrooms
- 3 Bedrooms
- 2 Full Bathrooms
- Walk-in Shower
Laundry
- Laundry Room
- Dryer
- Washer
Parking
- 1 Car Detached Garage
- 1 Detached Carport Space
- Dirt Driveway
Outdoor Features
- Deeded Waterfront Access Rights
- Deeded access to the beach
- Enclosed Patio or Porch
Schools
- Chocowinity Elementary School
- Chocowinity Middle School
- Southside High School
Utilities
- Forced Air Heating System
- Water Tap Fee Is Paid
- Electric Water Heater
Additional Features
- Accessible Ramps
- Manufactured Home
Listing and Financial Details
- Tax Lot 30
- Assessor Parcel Number 6621-58-8240
Community Details
Overview
- Friends Of Crystal Beach Association
- Crystal Beach Subdivision
- Maintained Community
Recreation
- Community Beach Access
- Marina
- Golf Course Membership Available
Pet Policy
- Pets Allowed
Map
Home Values in the Area
Average Home Value in this Area
Tax History
| Year | Tax Paid | Tax Assessment Tax Assessment Total Assessment is a certain percentage of the fair market value that is determined by local assessors to be the total taxable value of land and additions on the property. | Land | Improvement |
|---|---|---|---|---|
| 2025 | $52 | $10,494 | $5,478 | $5,016 |
| 2024 | $58 | $8,404 | $8,404 | $0 |
| 2023 | $58 | $8,404 | $8,404 | $0 |
| 2022 | $58 | $8,404 | $8,404 | $0 |
| 2021 | $58 | $8,404 | $8,404 | $0 |
| 2020 | $59 | $8,404 | $8,404 | $0 |
| 2019 | $59 | $8,404 | $8,404 | $0 |
| 2018 | $57 | $8,404 | $8,404 | $0 |
| 2017 | $57 | $9,338 | $9,338 | $0 |
| 2016 | -- | $9,338 | $9,338 | $0 |
| 2015 | -- | $0 | $0 | $0 |
| 2014 | -- | $0 | $0 | $0 |
| 2013 | -- | $9,338 | $9,338 | $0 |
Property History
| Date | Event | Price | List to Sale | Price per Sq Ft |
|---|---|---|---|---|
| 10/25/2025 10/25/25 | For Sale | $146,000 | 0.0% | $132 / Sq Ft |
| 10/25/2025 10/25/25 | Price Changed | $146,000 | -3.9% | $132 / Sq Ft |
| 10/06/2025 10/06/25 | Pending | -- | -- | -- |
| 07/21/2025 07/21/25 | For Sale | $152,000 | -- | $137 / Sq Ft |
Purchase History
| Date | Type | Sale Price | Title Company |
|---|---|---|---|
| Deed | $115,000 | -- |
Source: Hive MLS
MLS Number: 100520347
APN: 6621-58-8240
- Lot 10&11 Driftwood Dr
- 588 River Rd
- Lots 2 & 3 River
- Lot 6 River
- 11 Cedar Ln
- Lot 21 Cypress Dr
- 4725 Creeks Junction Rd
- 1 Birch Ln
- 0 Sr 1192 Unit 100520511
- 5 Gaskill Trail
- Lot 85 Eagle Nest Trail
- 100 Goose Creek Dr
- B-1 State Road 1103
- Lot 3 State Road 1103
- 0 Maules Point Rd
- 154 Old School House Rd
- 270 Duck Creek Rd
- 2055 Core Point Rd
- 708 Holly Oak Dr
- #20 Freshwater Dr
- 13340 Nc 33 E Hwy
- 450 Cox Rd
- 4465 Old Blounts Creek Rd
- 801 Sawmill Landing
- 381 Big Hill Rd
- 220 River Rd
- 783 Nc-33
- 304 Beech Ln
- 1102 Kite Town Rd
- 5755 Us Highway 17 N Unit 5755
- 902 College St
- 211 Pamlico St Unit C
- 3194 Mills Rd
- 512 Dakota Ave
- 200 Attmore Dr
- 402 Isabelle St
- 150 Finch Ln
- 3502 Wind Hill Ct Unit 107
- 101 Margret Ct
- 76 Morningstar Dr
