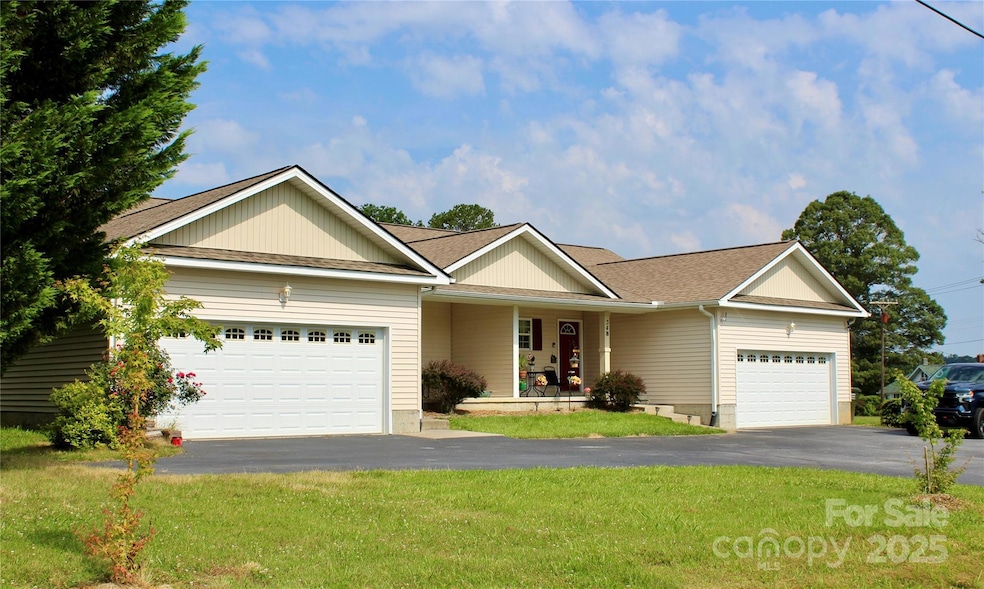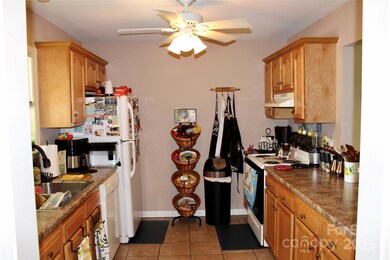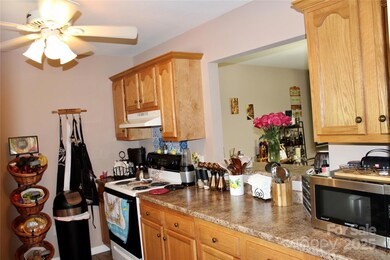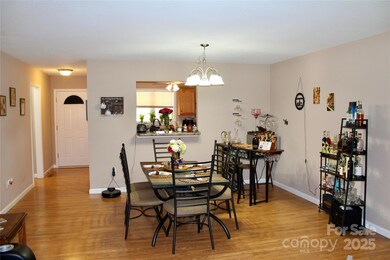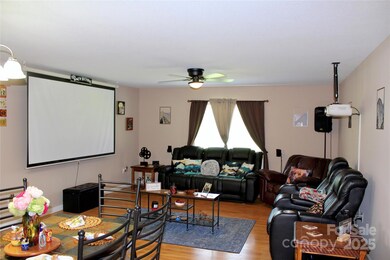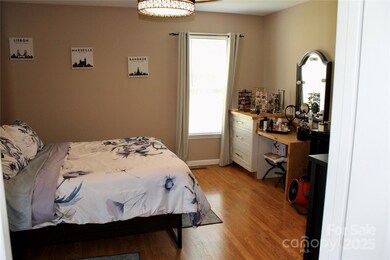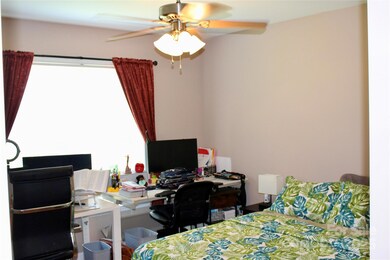34 Duncan Rd Flat Rock, NC 28731
Estimated payment $3,230/month
Highlights
- Great Room
- No HOA
- 2 Car Attached Garage
- Lawn
- Covered Patio or Porch
- Walk-In Closet
About This Home
Investment Opportunity! Up-to-date duplex home with strong rental history, over 2,440 sq. ft. Tile and laminate flooring, kitchen appliances, heat pumps and paved driveways. Each unit is just over 1,220 sq. ft. with 2 bedrooms, 2 full baths and a 2-car garage. Ample space with desirable great room floor plan includes a laundry room with hookups for tenant's own washer/dryer. Low maintenance exterior, separate power meters for each unit, county-only taxes. This duplex (Lot B) and adjacent 50 Duncan Rd. duplex (Lot A) share a well. Longer-term tenants are in place with written leases into 2026. Very low vacancy rate here for many years. A rare opportunity, and call listing agent about other duplexes for sale on Duncan and Tracy Grove Rd.
Listing Agent
So. Homes & Land/So. Commercial Brokerage Email: gosouthern@morrisbb.net License #39960 Listed on: 06/27/2025
Co-Listing Agent
So. Homes & Land/So. Commercial Brokerage Email: gosouthern@morrisbb.net License #244630
Property Details
Home Type
- Multi-Family
Year Built
- Built in 2011
Lot Details
- Lot Dimensions are 141 x 257 x 146 x 254
- Paved or Partially Paved Lot
- Level Lot
- Open Lot
- Cleared Lot
- Lawn
Parking
- 2 Car Attached Garage
- Garage Door Opener
- Driveway
Home Design
- Duplex
- Architectural Shingle Roof
- Vinyl Siding
Interior Spaces
- 2,444 Sq Ft Home
- Property has 1 Level
- Insulated Windows
- Window Treatments
- Great Room
- Dining Area
- Crawl Space
- Carbon Monoxide Detectors
Kitchen
- Electric Range
- Dishwasher
Flooring
- Laminate
- Tile
Bedrooms and Bathrooms
- 4 Bedrooms
- Walk-In Closet
- 4 Full Bathrooms
Laundry
- Laundry Room
- Washer and Electric Dryer Hookup
Outdoor Features
- Covered Patio or Porch
Schools
- Sugarloaf Elementary School
- Flat Rock Middle School
- East Henderson High School
Utilities
- Central Heating and Cooling System
- Heat Pump System
- Shared Well
- Electric Water Heater
- Septic Tank
- Cable TV Available
Community Details
- No Home Owners Association
Listing and Financial Details
- The owner pays for exterior maintenance, management, water
- Assessor Parcel Number 10013579
Map
Home Values in the Area
Average Home Value in this Area
Property History
| Date | Event | Price | List to Sale | Price per Sq Ft |
|---|---|---|---|---|
| 08/08/2025 08/08/25 | Price Changed | $525,000 | -8.7% | $215 / Sq Ft |
| 06/27/2025 06/27/25 | For Sale | $575,000 | -- | $235 / Sq Ft |
Source: Canopy MLS (Canopy Realtor® Association)
MLS Number: 4275831
APN: 9578597396
- 50 Duncan Rd
- 544a Tracy Grove Rd
- 605 Dana Rd
- 129 Willowbrook Rd
- 628 New Hope Rd
- 701 Dana Rd
- 99 Wakefield Dr
- 760 New Hope Rd
- 1 Wintry Dr
- 18 Eagle Pointe Way
- 335 Lake Circle Dr
- 00 Kathy Lake Dr Unit 24, 25
- 228 Dartcrest Dr
- 1225 W Gilbert St
- 306 Happy Ln
- 227 Bradshaw Ave
- 308 Dellford Ct
- 509 Dove Trail
- 390 Classic Oaks Cir
- 501 Orrs Camp Rd
- 209 Wilmont Ests Dr
- 301 4th Ave E
- 21 Charleston View Ct
- 625 Clearview Dr
- 321 N Main St Unit B
- 321 N Main St Unit B
- 608 Ray Ave
- 102 Francis Rd
- 604 Yarborough St
- 47 Hill Branch Rd
- 1014 Greenville Hwy Unit A
- 1014 Greenville Hwy Unit B
- 382 Red Bud Cir
- 84 Maple Path Ln
- 73 Eastbury Dr
- 10 Pine Path Ln
- 308 Rose St Unit B
- 25 Universal Ln
- 824 Half Moon Trail
- 1045 Mountain View St
Ask me questions while you tour the home.
