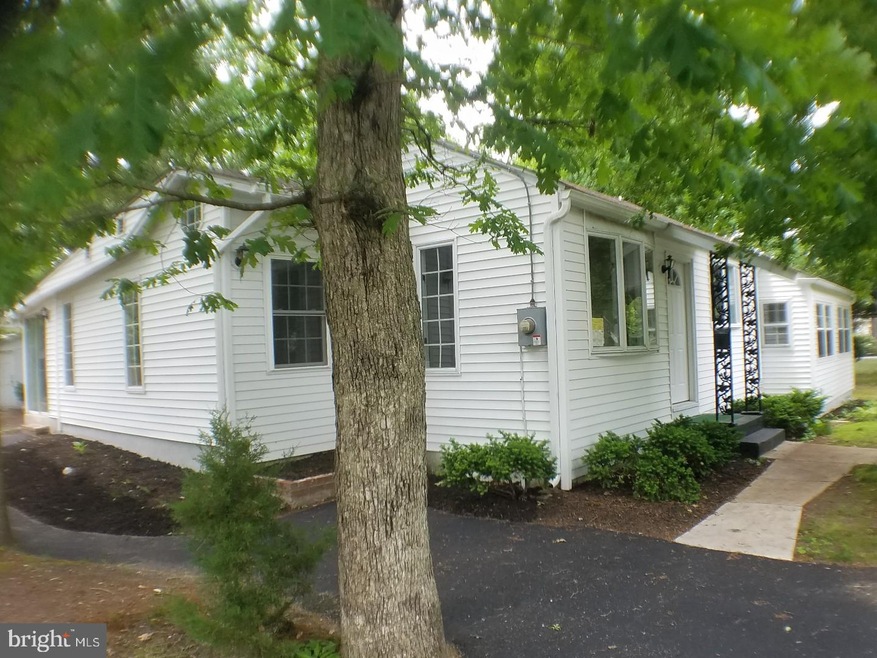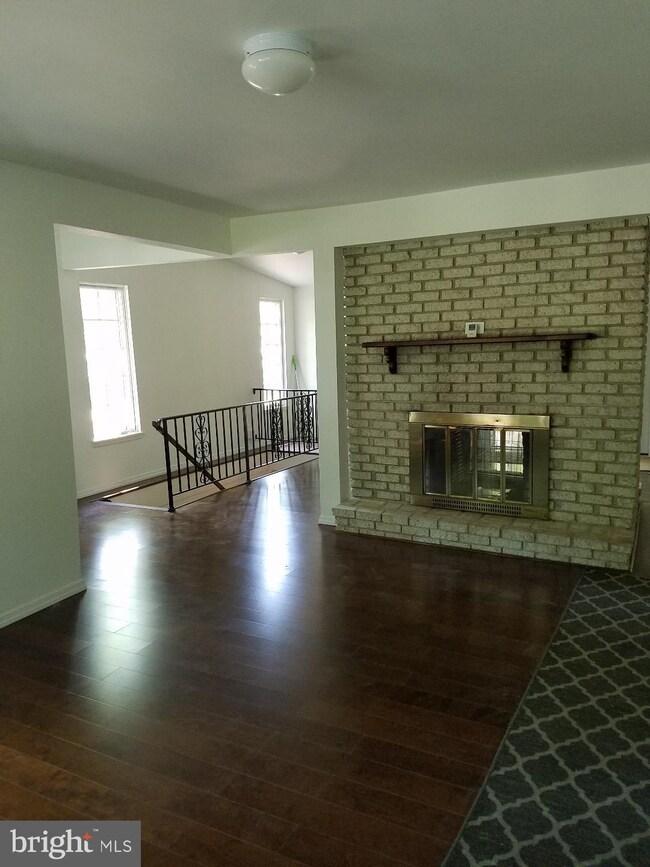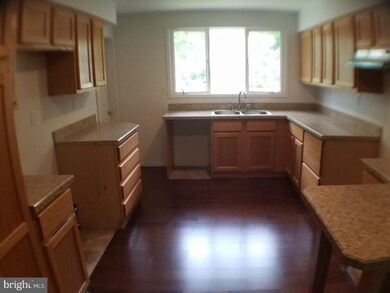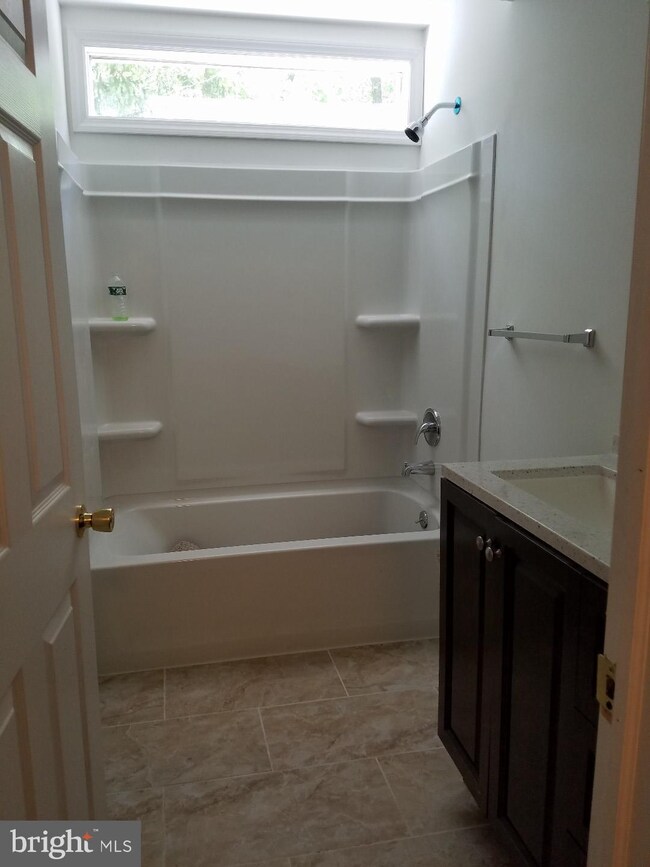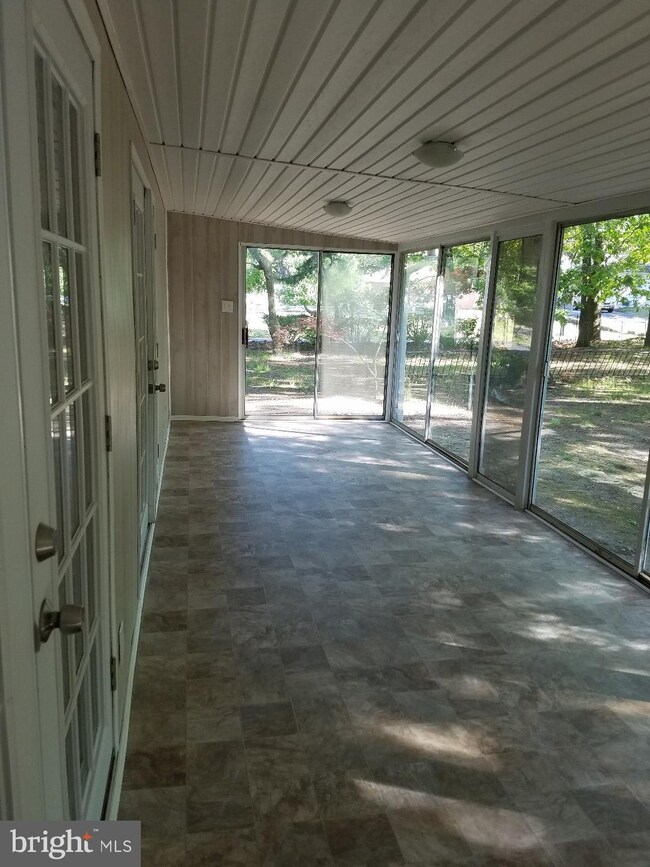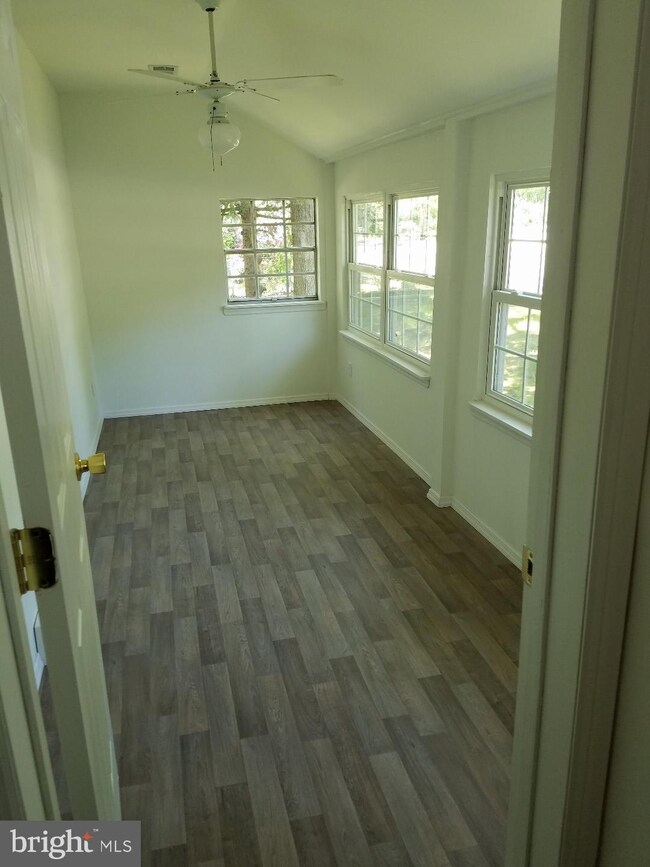
34 E Clearview Ave Pine Hill, NJ 08021
Pine Hill NeighborhoodHighlights
- View of Trees or Woods
- A-Frame Home
- Partially Wooded Lot
- Open Floorplan
- Private Lot
- Vaulted Ceiling
About This Home
As of August 2019This Pine Hill home has been prepared for you and your family with custom remodeling throughout. The home is 1,511 square feet of incredibly unique living space. Situated on a half- acre, corner lot with beautiful wooded setting and simply managed landscape and hardscape features. This home will make a great addition to your life with enjoyable living spaces. Open-living floor plan with a unique double-sided fireplace and hardwood flooring. Kitchen completely remodeled with an incredible multi-use bonus room off of the kitchen. 3-season patio provides a special area for entertaining and enjoying the incredible view of the property. Two spacious bedrooms on first floor with large closets and third bedroom on lower level. Plenty of closets and storage space available. Bedrooms: 3 Bathrooms: 2Corner Lot Size: 22,499 sq. ft. Central air & gas heat First-floor washer & gas dryer hookup Finished basement Multiple sheds on property School District: Pine HillUtilities: SJ Gas, Atlantic City Electric, Pine Hill & CC MUA
Last Agent to Sell the Property
Realmart Realty, LLC License #0902217 Listed on: 06/27/2019
Home Details
Home Type
- Single Family
Est. Annual Taxes
- $5,955
Year Built
- Built in 1940
Lot Details
- 0.52 Acre Lot
- Lot Dimensions are 150.00 x 150.00
- North Facing Home
- Chain Link Fence
- Landscaped
- Private Lot
- Corner Lot
- Level Lot
- Partially Wooded Lot
- Back and Front Yard
- Property is in very good condition
Home Design
- A-Frame Home
- Combination Foundation
- Block Foundation
- Frame Construction
- Architectural Shingle Roof
- Vinyl Siding
Interior Spaces
- 1,511 Sq Ft Home
- Property has 1 Level
- Open Floorplan
- Vaulted Ceiling
- Ceiling Fan
- Fireplace With Glass Doors
- Screen For Fireplace
- Fireplace Mantel
- Brick Fireplace
- Insulated Windows
- Bay Window
- Casement Windows
- Family Room Off Kitchen
- Views of Woods
- Range Hood
Flooring
- Wood
- Carpet
- Laminate
- Ceramic Tile
Bedrooms and Bathrooms
- 3 Main Level Bedrooms
- Walk-In Closet
- Walk-in Shower
Laundry
- Laundry on main level
- Washer and Dryer Hookup
Partially Finished Basement
- Heated Basement
- Basement Fills Entire Space Under The House
- Connecting Stairway
- Rear Basement Entry
- Shelving
- Crawl Space
- Basement with some natural light
Home Security
- Carbon Monoxide Detectors
- Fire and Smoke Detector
Parking
- 2 Open Parking Spaces
- 2 Parking Spaces
- Driveway
Accessible Home Design
- Halls are 36 inches wide or more
- Doors are 32 inches wide or more
- More Than Two Accessible Exits
Outdoor Features
- Enclosed patio or porch
- Storage Shed
- Outbuilding
- Wood or Metal Shed
Utilities
- Forced Air Heating and Cooling System
- 100 Amp Service
- 60 Gallon+ Natural Gas Water Heater
- Phone Available
- Cable TV Available
Community Details
- No Home Owners Association
Listing and Financial Details
- Tax Lot 00097
- Assessor Parcel Number 28-00040-00097
Ownership History
Purchase Details
Home Financials for this Owner
Home Financials are based on the most recent Mortgage that was taken out on this home.Purchase Details
Home Financials for this Owner
Home Financials are based on the most recent Mortgage that was taken out on this home.Purchase Details
Purchase Details
Similar Homes in the area
Home Values in the Area
Average Home Value in this Area
Purchase History
| Date | Type | Sale Price | Title Company |
|---|---|---|---|
| Deed | $165,000 | Downtown Abstract Inc | |
| Deed | $36,750 | Coastal Title Agency Inc | |
| Deed | -- | None Available | |
| Deed | -- | -- |
Mortgage History
| Date | Status | Loan Amount | Loan Type |
|---|---|---|---|
| Open | $12,283 | FHA | |
| Closed | $16,383 | FHA | |
| Open | $162,011 | FHA |
Property History
| Date | Event | Price | Change | Sq Ft Price |
|---|---|---|---|---|
| 08/22/2019 08/22/19 | Sold | $165,000 | -2.9% | $109 / Sq Ft |
| 07/12/2019 07/12/19 | Pending | -- | -- | -- |
| 06/27/2019 06/27/19 | For Sale | $169,900 | +325.8% | $112 / Sq Ft |
| 07/30/2017 07/30/17 | Sold | $39,900 | 0.0% | $26 / Sq Ft |
| 06/15/2017 06/15/17 | Pending | -- | -- | -- |
| 05/03/2017 05/03/17 | Price Changed | $39,900 | -20.0% | $26 / Sq Ft |
| 03/30/2017 03/30/17 | Price Changed | $49,900 | -30.6% | $33 / Sq Ft |
| 03/01/2017 03/01/17 | Price Changed | $71,900 | -7.7% | $48 / Sq Ft |
| 02/01/2017 02/01/17 | Price Changed | $77,900 | -13.3% | $52 / Sq Ft |
| 12/28/2016 12/28/16 | For Sale | $89,900 | -- | $59 / Sq Ft |
Tax History Compared to Growth
Tax History
| Year | Tax Paid | Tax Assessment Tax Assessment Total Assessment is a certain percentage of the fair market value that is determined by local assessors to be the total taxable value of land and additions on the property. | Land | Improvement |
|---|---|---|---|---|
| 2024 | $8,114 | $149,100 | $30,000 | $119,100 |
| 2023 | $8,114 | $149,100 | $30,000 | $119,100 |
| 2022 | $7,881 | $149,100 | $30,000 | $119,100 |
| 2021 | $8,042 | $149,100 | $30,000 | $119,100 |
| 2020 | $7,880 | $149,100 | $30,000 | $119,100 |
| 2019 | $867 | $111,500 | $30,000 | $81,500 |
| 2018 | $6,060 | $111,500 | $30,000 | $81,500 |
| 2017 | $5,931 | $111,500 | $30,000 | $81,500 |
| 2016 | $8,268 | $196,100 | $55,000 | $141,100 |
| 2015 | $8,040 | $196,100 | $55,000 | $141,100 |
| 2014 | $7,809 | $196,100 | $55,000 | $141,100 |
Agents Affiliated with this Home
-

Seller's Agent in 2019
Jack Yao
Realmart Realty, LLC
(732) 727-2280
1 in this area
204 Total Sales
-
D
Buyer's Agent in 2019
David Lestician
Herron Real Estate
(609) 477-4019
8 Total Sales
-

Seller's Agent in 2017
David Ralic
Society
(609) 553-4117
4 in this area
249 Total Sales
-
d
Buyer's Agent in 2017
datacorrect BrightMLS
Non Subscribing Office
Map
Source: Bright MLS
MLS Number: NJCD370086
APN: 28-00040-0000-00097
- 1419 Pine St
- 15 W Grove St
- 154 E Branch Ave
- 620 Erial Rd
- 34 W 7th Ave
- 1604 Erial Rd
- 112 E 7th Ave
- 88 E 6th Ave
- 147 W Clearview Ave
- 14 Tiffany Place
- 37 Gristmill Ln
- 21 W 5th Ave
- 25 Estates Ct
- 304 Bromley Estate
- 44 E 4th Ave
- 27 Players Ln
- 8 Players Ln
- 31 Golf View Ct
- 70 Hazeltop Dr
- 50 Hazeltop Dr Unit HZ050
