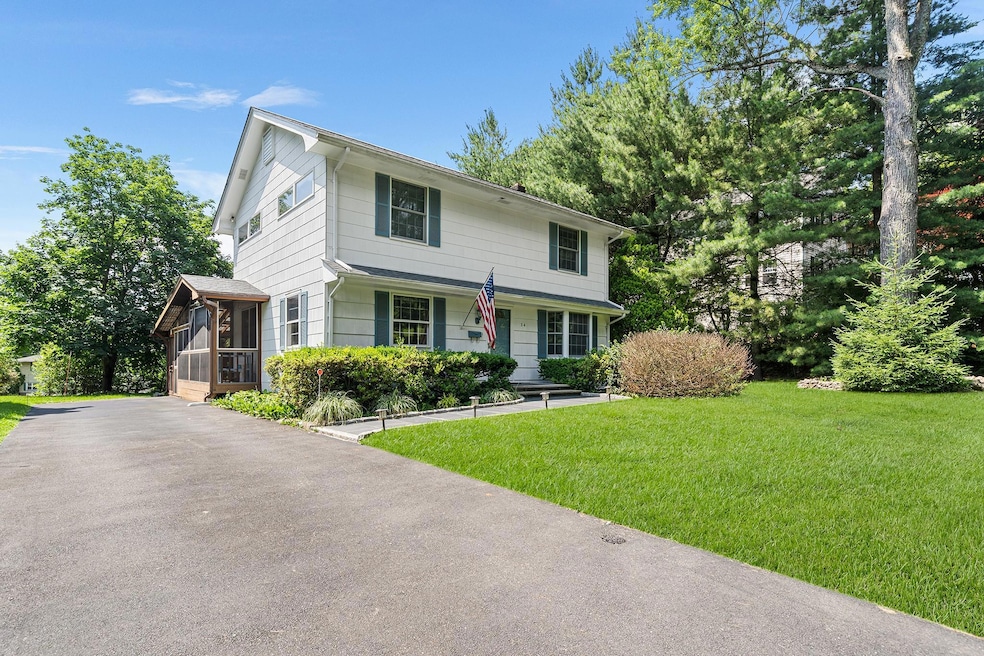
34 E George Ave Pearl River, NY 10965
Estimated payment $4,449/month
Highlights
- Colonial Architecture
- Wood Flooring
- Granite Countertops
- Deck
- Park or Greenbelt View
- 1-minute walk to Dr. Henry V. Borst Park
About This Home
This charming and immaculate home offers a perfect blend of comfort, style, and peace of mind. Centered on nearly a quarter acre of flat land, enjoy the open concept design enhanced by the wood beams and track lighting. Key updates include a new roof (2024), deck (2024), and resealed driveway (2022). The thoughtfully renovated kitchen features new stainless-steel appliances (2020) and adjoins the formal dining room and screened in deck. Hardwood floors throughout the first floor were refinished in 2019. Additional highlights include a partially finished basement, energy-efficient insulation, and new double-hung windows on the upper level. This move-in-ready home also includes two brand new window A/C units and a standalone chest freezer in the basement. Situated directly across from a scenic public park and orchard, you'll enjoy apple picking in the fall and sledding in the winter right outside your door. Convenient access to bus and commuter rail lines to NYC, along with nearby restaurants, shops, a weekly farmers market, and more, make this an ideal location for both tranquility and accessibility.
Listing Agent
Luke Joachim
Redfin Real Estate Brokerage Phone: 631-337-8238 License #10301222028 Listed on: 06/26/2025

Home Details
Home Type
- Single Family
Est. Annual Taxes
- $13,965
Year Built
- Built in 1958
Lot Details
- 10,454 Sq Ft Lot
- North Facing Home
Home Design
- Colonial Architecture
- Insulated Concrete Forms
- Blown-In Insulation
Interior Spaces
- 1,536 Sq Ft Home
- Beamed Ceilings
- Ceiling Fan
- Recessed Lighting
- Chandelier
- Double Pane Windows
- ENERGY STAR Qualified Windows
- Window Screens
- ENERGY STAR Qualified Doors
- Formal Dining Room
- Storage
- Park or Greenbelt Views
- Storm Doors
Kitchen
- Eat-In Galley Kitchen
- Gas Oven
- Microwave
- Freezer
- Dishwasher
- Stainless Steel Appliances
- Kitchen Island
- Granite Countertops
- Disposal
Flooring
- Wood
- Carpet
- Tile
Bedrooms and Bathrooms
- 3 Bedrooms
- Walk-In Closet
- 2 Full Bathrooms
Laundry
- Laundry Room
- Dryer
- Washer
Partially Finished Basement
- Basement Fills Entire Space Under The House
- Basement Storage
Parking
- 3 Parking Spaces
- Driveway
Eco-Friendly Details
- ENERGY STAR Qualified Equipment for Heating
Outdoor Features
- Deck
- Wrap Around Porch
- Screened Patio
- Exterior Lighting
- Rain Gutters
- Private Mailbox
Schools
- Evans Park Elementary School
- Pearl River Middle School
- Pearl River High School
Utilities
- Cooling System Mounted To A Wall/Window
- Baseboard Heating
- Hot Water Heating System
- Heating System Uses Natural Gas
- High Speed Internet
- Cable TV Available
Listing and Financial Details
- Assessor Parcel Number 392489-068-012-0006-014-000-0000
Map
Home Values in the Area
Average Home Value in this Area
Tax History
| Year | Tax Paid | Tax Assessment Tax Assessment Total Assessment is a certain percentage of the fair market value that is determined by local assessors to be the total taxable value of land and additions on the property. | Land | Improvement |
|---|---|---|---|---|
| 2023 | $14,250 | $180,600 | $40,900 | $139,700 |
| 2022 | $4,489 | $180,600 | $40,900 | $139,700 |
| 2021 | $12,096 | $180,600 | $40,900 | $139,700 |
| 2020 | $11,415 | $180,600 | $40,900 | $139,700 |
| 2019 | $4,170 | $180,600 | $40,900 | $139,700 |
| 2018 | $10,801 | $180,600 | $40,900 | $139,700 |
| 2017 | $10,421 | $180,600 | $40,900 | $139,700 |
| 2016 | $10,093 | $180,600 | $40,900 | $139,700 |
| 2015 | -- | $180,600 | $40,900 | $139,700 |
| 2014 | -- | $180,600 | $40,900 | $139,700 |
Property History
| Date | Event | Price | Change | Sq Ft Price |
|---|---|---|---|---|
| 07/24/2025 07/24/25 | Pending | -- | -- | -- |
| 07/03/2025 07/03/25 | Off Market | $599,999 | -- | -- |
| 06/26/2025 06/26/25 | For Sale | $599,999 | -- | $391 / Sq Ft |
Similar Homes in Pearl River, NY
Source: OneKey® MLS
MLS Number: 873304
APN: 392489-068-012-0006-014-000-0000
- 44 Brightwood Ave
- 112 E George Ave
- 24 Moore Ave
- 133 E Carroll St
- 239 N Middletown Rd Unit A
- 90 E Washington Ave
- 118 & 114 Standish Dr
- 250 Blauvelt Rd
- 191 W Crooked Hill Rd
- 129 Lt Cox Dr
- 82 Lincoln Ave
- 23 Meadows St
- 3 S Magnolia St
- 89 Secor Blvd
- 159 Martin Place
- 10 Mountain View Ave
- 4 Brown Dr
- 217 W Washington Ave
- 26 Center St
- 117 S William St






