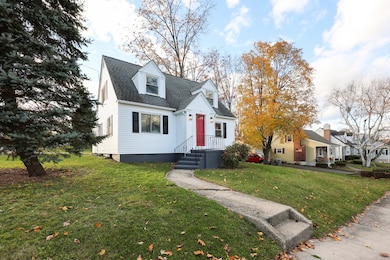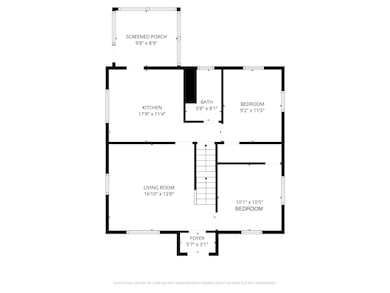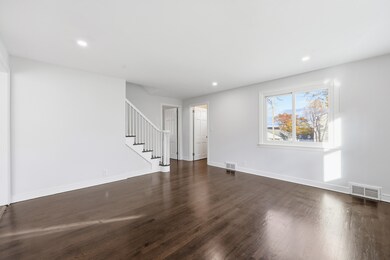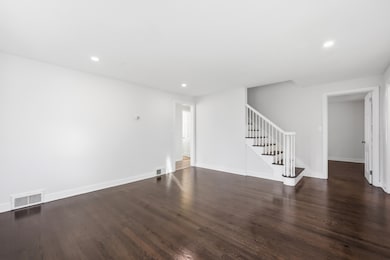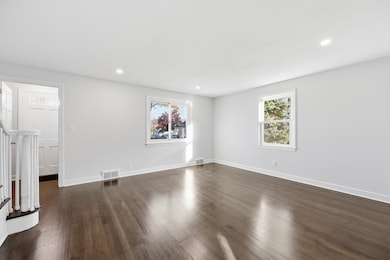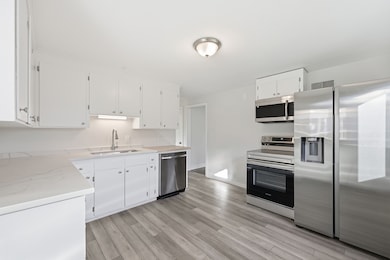34 Edward St Bristol, CT 06010
South Bristol NeighborhoodEstimated payment $2,011/month
Highlights
- Cape Cod Architecture
- 1 Fireplace
- Enclosed Patio or Porch
- Attic
- Thermal Windows
- Central Air
About This Home
Come HURRY to see this well-kept Cape Cod style house in the heart of Bristol, CT !! This house is an excellent low maintenance option for buyers of all types. This property can be used as a 4 bedroom house OR 3 bedroom, 1 den/dining room floorplan. This house has low taxes and is centrally located for easy commuting. Brand new appliances, central air to all parts of house and wonderful hardwood floors throughout. There is some extra space in the basement to offer more living space. This property offers a lot at a great price point. Come see it TODAY, it may be gone TOMORROW!!!
Listing Agent
Berkshire Hathaway NE Prop. Brokerage Phone: (860) 966-5930 License #RES.0807876 Listed on: 11/10/2025

Home Details
Home Type
- Single Family
Est. Annual Taxes
- $4,238
Year Built
- Built in 1943
Lot Details
- 5,227 Sq Ft Lot
- Property is zoned R-15
Home Design
- Cape Cod Architecture
- Concrete Foundation
- Frame Construction
- Asphalt Shingled Roof
- Vinyl Siding
Interior Spaces
- 1 Fireplace
- Thermal Windows
- Partially Finished Basement
- Basement Fills Entire Space Under The House
- Laundry on lower level
Kitchen
- Oven or Range
- Microwave
- Dishwasher
Bedrooms and Bathrooms
- 4 Bedrooms
Attic
- Storage In Attic
- Walkup Attic
- Unfinished Attic
Parking
- 4 Parking Spaces
- Private Driveway
Outdoor Features
- Enclosed Patio or Porch
- Exterior Lighting
- Rain Gutters
Schools
- South Side Elementary School
- Chippens Hill Middle School
- Bristol Central High School
Utilities
- Central Air
- Heating System Uses Oil
- Electric Water Heater
- Fuel Tank Located in Basement
- Cable TV Available
Listing and Financial Details
- Assessor Parcel Number 473359
Map
Home Values in the Area
Average Home Value in this Area
Tax History
| Year | Tax Paid | Tax Assessment Tax Assessment Total Assessment is a certain percentage of the fair market value that is determined by local assessors to be the total taxable value of land and additions on the property. | Land | Improvement |
|---|---|---|---|---|
| 2025 | $4,238 | $125,580 | $30,590 | $94,990 |
| 2024 | $4,000 | $125,580 | $30,590 | $94,990 |
| 2023 | $3,811 | $125,580 | $30,590 | $94,990 |
| 2022 | $3,519 | $91,770 | $23,170 | $68,600 |
| 2021 | $3,519 | $91,770 | $23,170 | $68,600 |
| 2020 | $3,519 | $91,770 | $23,170 | $68,600 |
| 2019 | $3,492 | $91,770 | $23,170 | $68,600 |
| 2018 | $3,384 | $91,770 | $23,170 | $68,600 |
| 2017 | $3,306 | $91,770 | $33,110 | $58,660 |
| 2016 | $3,306 | $91,770 | $33,110 | $58,660 |
| 2015 | $3,176 | $91,770 | $33,110 | $58,660 |
| 2014 | $3,176 | $91,770 | $33,110 | $58,660 |
Property History
| Date | Event | Price | List to Sale | Price per Sq Ft | Prior Sale |
|---|---|---|---|---|---|
| 11/18/2025 11/18/25 | Pending | -- | -- | -- | |
| 11/10/2025 11/10/25 | For Sale | $314,900 | +151.9% | $197 / Sq Ft | |
| 12/21/2018 12/21/18 | Sold | $125,000 | -2.3% | $106 / Sq Ft | View Prior Sale |
| 11/28/2018 11/28/18 | Pending | -- | -- | -- | |
| 07/03/2018 07/03/18 | For Sale | $127,900 | -- | $109 / Sq Ft |
Purchase History
| Date | Type | Sale Price | Title Company |
|---|---|---|---|
| Warranty Deed | $168,500 | None Available | |
| Warranty Deed | $168,500 | None Available | |
| Personal Reps Deed | $125,000 | -- | |
| Personal Reps Deed | $125,000 | -- |
Mortgage History
| Date | Status | Loan Amount | Loan Type |
|---|---|---|---|
| Previous Owner | $130,360 | FHA |
Source: SmartMLS
MLS Number: 24139066
APN: BRIS-000016-000000-000072-000042

