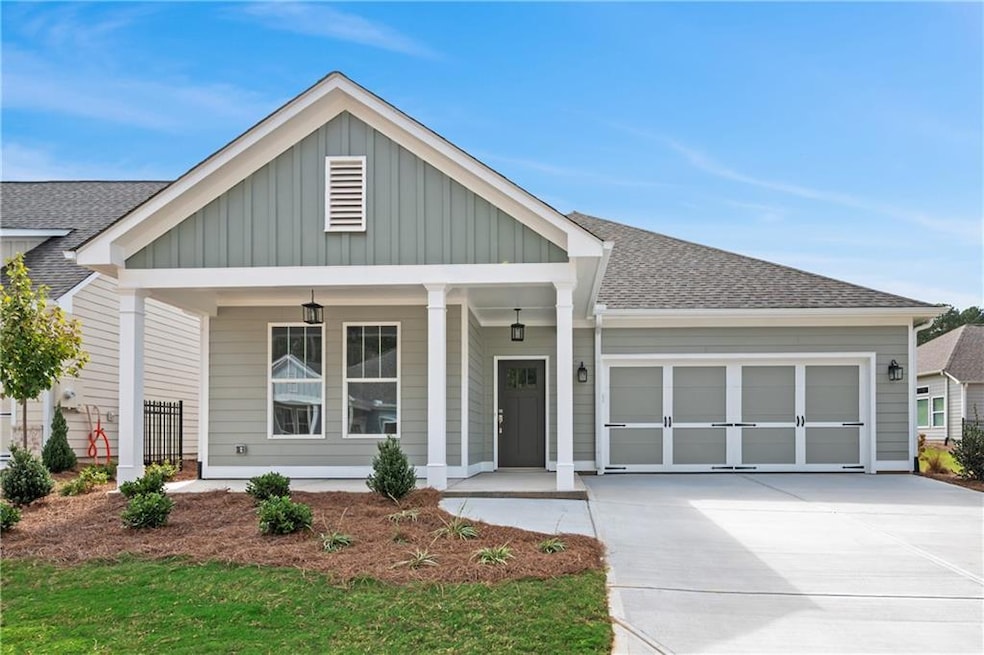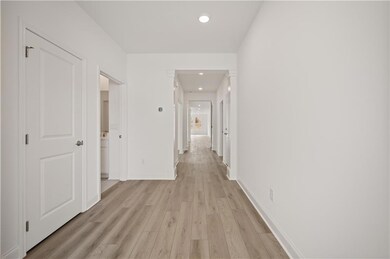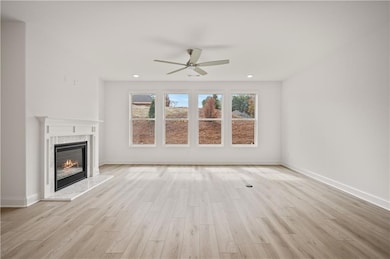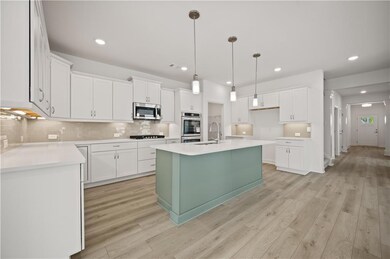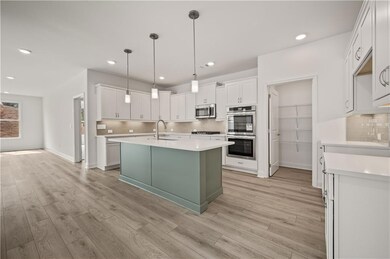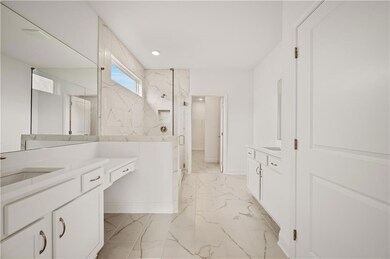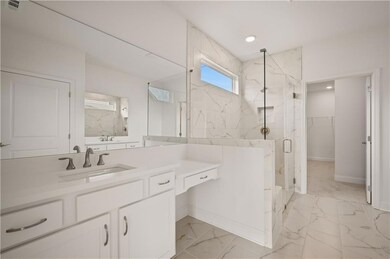34 English Barn Way Hiram, GA 30141
East Paulding County NeighborhoodEstimated payment $2,966/month
Highlights
- Fitness Center
- New Construction
- View of Trees or Woods
- Open-Concept Dining Room
- Gated Community
- Community Lake
About This Home
$47,500 IN FLEX CASH AVAILABLE ON THIS HOME THAT IS MOVE IN READY. DON'T BUY A RESALE WHEN YOU CAN BUY NEW FOR THE SAME PRICE OR LOWER. Be one of the last to own a brand new Windsong home in beautiful Echols Farm. Upon entering the gated community, you will be surrounded by lush landscaping amongst the One-of-a-Kind Amenities including the stunningly, beautiful 2 Story CLUBHOUSE which overlooks the lake with a fountain feature, walking trails, EVENT BARN and a separate structure ironically named the MAKERS SPACE, where homeowners gather to share their love for arts and crafts. Join the activities any day or every day with homeowners as they play cards and games. Join the clubs, socials groups or just bring yourself to the covered outdoor patio at the Clubhouse or Event Barn to listen to the peaceful fountain as you relax in the evening. Now that you can't wait to enjoy the Amenities at Echols Farm, settle into the ASHER 1 STORY, RANCH plan which is the perfect place to call HOME. No more lawn maintenance, just plenty of time to spend doing all the things you've been putting off. Pickleball and Bocce ball courts are on property. You can join in on the fun or sit on the sidelines and cheer on your neighbors. The Asher is the perfect plan for you, with an oversized primary suite on the rear of the home that offers serene privacy, a guest bedroom plus a study/flex space which is conveniently located to the large open living area including the family room, dining and a kitchen that any chef would be proud of. The covered and screened private rear patio is stepless to your private outdoor living area, which is fenced with 2 gates. Within your outdoor living area, is your personal courtyard of all your favorite landscaping, shrubs, flowers and plants. Create the English Garden you've always wanted, relax in your hot tub, or build a courtyard firepit for nighttime gatherings. This one level living home, the Asher, has a special promotion of $47,500 FLEX CASH reflected in the price. Ask the Sales Professional other ways to use this special promotional savings other than off the price of the home. This home includes interior designer upgrades so there is nothing "builder grade" about this home. Don't lose out on this amazing opportunity to live at Echols Farm in one of the last remaining new homes. Our Welcome Center is open daily Monday - Saturday 10-5 and Sunday 1-5. *FLEX CASH HAS BEEN USED TO REDUCE THE PRICE OF THE HOME.
Home Details
Home Type
- Single Family
Est. Annual Taxes
- $500
Year Built
- Built in 2025 | New Construction
Lot Details
- 6,098 Sq Ft Lot
- Lot Dimensions are 51x120x51x120
- Property fronts a private road
- Property fronts a county road
- Wrought Iron Fence
- Landscaped
- Level Lot
- Irrigation Equipment
- Front and Back Yard Sprinklers
- Private Yard
- Garden
- Back and Front Yard
HOA Fees
- $285 Monthly HOA Fees
Parking
- 2 Car Garage
- Parking Accessed On Kitchen Level
- Front Facing Garage
- Garage Door Opener
- Driveway Level
- Secured Garage or Parking
Home Design
- Ranch Style House
- Patio Home
- Garden Home
- Slab Foundation
- Blown-In Insulation
- Shingle Roof
- Cement Siding
- HardiePlank Type
Interior Spaces
- 2,285 Sq Ft Home
- Tray Ceiling
- Ceiling height of 9 feet on the main level
- Ceiling Fan
- Recessed Lighting
- Gas Log Fireplace
- Double Pane Windows
- ENERGY STAR Qualified Windows
- Insulated Windows
- Entrance Foyer
- Great Room with Fireplace
- Family Room
- Open-Concept Dining Room
- Home Office
- Sun or Florida Room
- Screened Porch
- Views of Woods
Kitchen
- Walk-In Pantry
- Electric Oven
- Gas Cooktop
- Microwave
- Dishwasher
- Kitchen Island
- Solid Surface Countertops
- White Kitchen Cabinets
Flooring
- Carpet
- Tile
- Luxury Vinyl Tile
Bedrooms and Bathrooms
- 3 Main Level Bedrooms
- Split Bedroom Floorplan
- Walk-In Closet
- 2 Full Bathrooms
- Dual Vanity Sinks in Primary Bathroom
- Low Flow Plumbing Fixtures
- Shower Only
Laundry
- Laundry Room
- Laundry on main level
- Electric Dryer Hookup
Home Security
- Security Gate
- Carbon Monoxide Detectors
- Fire and Smoke Detector
Accessible Home Design
- Accessible Full Bathroom
- Grip-Accessible Features
- Accessible Bedroom
- Accessible Kitchen
- Kitchen Appliances
- Central Living Area
- Accessible Hallway
- Accessible Closets
- Accessible Doors
- Accessible Entrance
Eco-Friendly Details
- Energy-Efficient Appliances
- Energy-Efficient Construction
- Energy-Efficient HVAC
- Energy-Efficient Insulation
- ENERGY STAR Qualified Equipment
- Energy-Efficient Thermostat
Outdoor Features
- Courtyard
- Patio
- Rain Gutters
Location
- Property is near shops
Schools
- Hiram Elementary School
- East Paulding Middle School
- East Paulding High School
Utilities
- Zoned Heating and Cooling
- Heating System Uses Natural Gas
- Underground Utilities
- 110 Volts
- Gas Water Heater
- High Speed Internet
- Cable TV Available
Listing and Financial Details
- Home warranty included in the sale of the property
- Tax Lot 142
- Assessor Parcel Number 090726
Community Details
Overview
- $2,000 Initiation Fee
- Sixes Management Association, Phone Number (770) 575-0943
- Built by Windsong Properties, LLC
- Echols Farm Subdivision
- Rental Restrictions
- Community Lake
Amenities
- Catering Kitchen
- Clubhouse
- Meeting Room
Recreation
- Pickleball Courts
- Fitness Center
Security
- Gated Community
Map
Home Values in the Area
Average Home Value in this Area
Property History
| Date | Event | Price | List to Sale | Price per Sq Ft | Prior Sale |
|---|---|---|---|---|---|
| 10/06/2025 10/06/25 | Sold | $547,170 | 0.0% | $240 / Sq Ft | View Prior Sale |
| 10/01/2025 10/01/25 | Off Market | $547,170 | -- | -- | |
| 07/18/2025 07/18/25 | For Sale | $547,170 | -- | $240 / Sq Ft |
Source: First Multiple Listing Service (FMLS)
MLS Number: 7660906
- 44 English Barn Way
- 56 English Barn Way
- 66 English Barn Way
- 162 English Barn Way
- 76 English Barn Way
- 152 English Barn Way
- 225 Harvest Trail
- 142 English Barn Way
- 132 English Barn Way
- 108 English Barn Way
- The Cedarwood Plan at Echols Farm
- The Brookhaven Plan at Echols Farm
- The Rosewood Plan at Echols Farm
- The Asher Plan at Echols Farm
- The Beechwood Plan at Echols Farm
- The Maplewood Plan at Echols Farm
- The Ashlynn Plan at Echols Farm
- 290 Harvest Trail
- 119 English Barn Way
- 4622 MacLand Rd
- 7 Hickory Branch
- 314 Moreland Cir
- 96 Covington Dr
- 176 Darbys Crossing Ct
- 171 Spring Ridge Dr
- 118 Williamsburg Dr
- 67 Poplar Springs Ct
- 163 Springbrooke Trail
- 14 Mill Ct
- 57 Pine Point Ct
- 1828 Danbury Ct
- 4967 MacLand Rd
- 13 Hearthwood Ct
- 6736 Bill Carruth Pkwy
- 1492 Chaseway Cir
- 1497 Chaseway Cir
- 4814 Westbourne Dr
- 4825 W McEachern Woods Dr
- 125 Hunters Trace
- 67 Jeanette St
