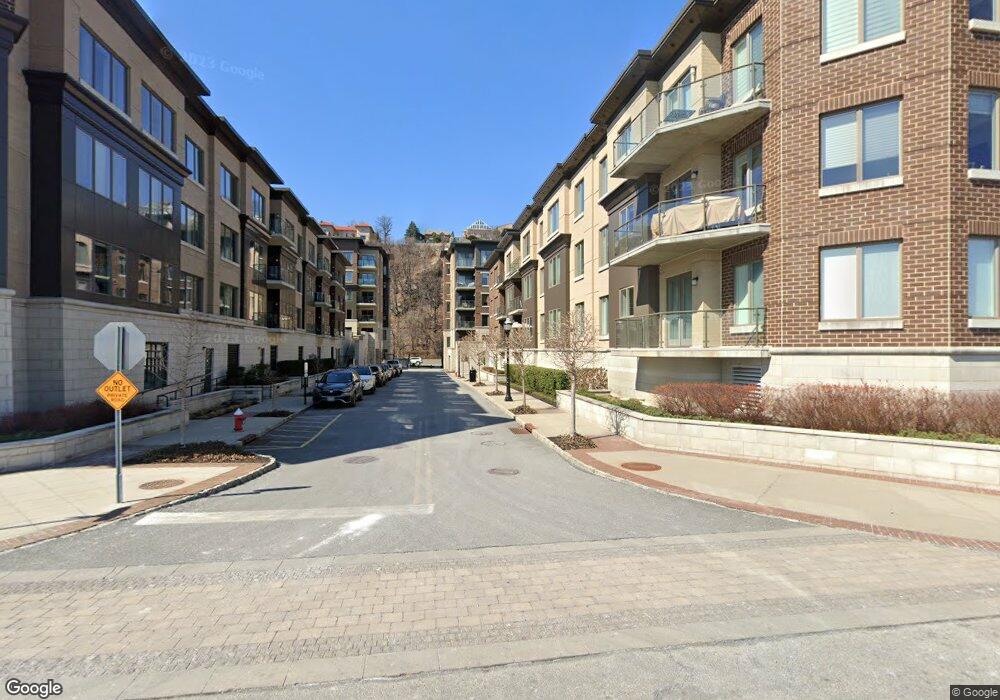34 Eton Row Weehawken, NJ 07086
Estimated Value: $1,033,000 - $1,545,000
2
Beds
3
Baths
1,640
Sq Ft
$782/Sq Ft
Est. Value
About This Home
This home is located at 34 Eton Row, Weehawken, NJ 07086 and is currently estimated at $1,282,891, approximately $782 per square foot. 34 Eton Row is a home located in Hudson County with nearby schools including Daniel Webster School, Theodore Roosevelt School, and Weehawken High School.
Ownership History
Date
Name
Owned For
Owner Type
Purchase Details
Closed on
Jul 24, 2018
Sold by
Poon Kenneth and Woonkam Wendy
Bought by
Bao Lu Michelle and Lu Samuel
Current Estimated Value
Purchase Details
Closed on
Aug 4, 2011
Sold by
L R Port Imperial South Bb Llc
Bought by
Poon Kenneth and Woonkam Ip Wendy
Home Financials for this Owner
Home Financials are based on the most recent Mortgage that was taken out on this home.
Original Mortgage
$473,400
Interest Rate
4.51%
Mortgage Type
Purchase Money Mortgage
Create a Home Valuation Report for This Property
The Home Valuation Report is an in-depth analysis detailing your home's value as well as a comparison with similar homes in the area
Home Values in the Area
Average Home Value in this Area
Purchase History
| Date | Buyer | Sale Price | Title Company |
|---|---|---|---|
| Bao Lu Michelle | $875,000 | None Available | |
| Poon Kenneth | $789,000 | -- |
Source: Public Records
Mortgage History
| Date | Status | Borrower | Loan Amount |
|---|---|---|---|
| Previous Owner | Poon Kenneth | $473,400 | |
| Closed | Bao Lu Michelle | $0 |
Source: Public Records
Tax History Compared to Growth
Tax History
| Year | Tax Paid | Tax Assessment Tax Assessment Total Assessment is a certain percentage of the fair market value that is determined by local assessors to be the total taxable value of land and additions on the property. | Land | Improvement |
|---|---|---|---|---|
| 2025 | $20,210 | $999,000 | $325,000 | $674,000 |
| 2024 | $19,331 | $999,000 | $325,000 | $674,000 |
| 2023 | $19,331 | $999,000 | $325,000 | $674,000 |
| 2022 | $18,551 | $999,000 | $325,000 | $674,000 |
| 2021 | $18,272 | $999,000 | $325,000 | $674,000 |
| 2020 | $17,962 | $999,000 | $325,000 | $674,000 |
| 2019 | $17,959 | $1,047,200 | $325,000 | $722,200 |
| 2018 | $17,949 | $1,047,200 | $325,000 | $722,200 |
| 2017 | $21,738 | $410,300 | $100,000 | $310,300 |
| 2016 | $20,761 | $410,300 | $100,000 | $310,300 |
| 2015 | $20,802 | $410,300 | $100,000 | $310,300 |
| 2014 | $20,084 | $410,300 | $100,000 | $310,300 |
Source: Public Records
Map
Nearby Homes
- 32 Eton Row
- 62-68 Hackensack Plank Rd
- 65 Hackensack Plank Rd
- 438 Gregory Ave
- 55 Hackensack Plank Rd
- 380 Mountain Rd Unit 213
- 380 Mountain Rd Unit 1710
- 380 Mountain Rd Unit 403
- 380 Mountain Rd Unit 1112
- 380 Mountain Rd Unit 1012
- 518 Gregory Ave Unit 318
- 518 Gregory Ave Unit A425
- 518 Gregory Ave Unit C408
- 518 Gregory Ave Unit B201
- 518 Gregory Ave Unit C402
- 148 19th St
- 518-536 Gregory Ave Unit A425
- 518-536 Gregory Ave Unit B201
- 518-536 Gregory Ave Unit B407
- 518-536 Gregory Ave Unit C408
