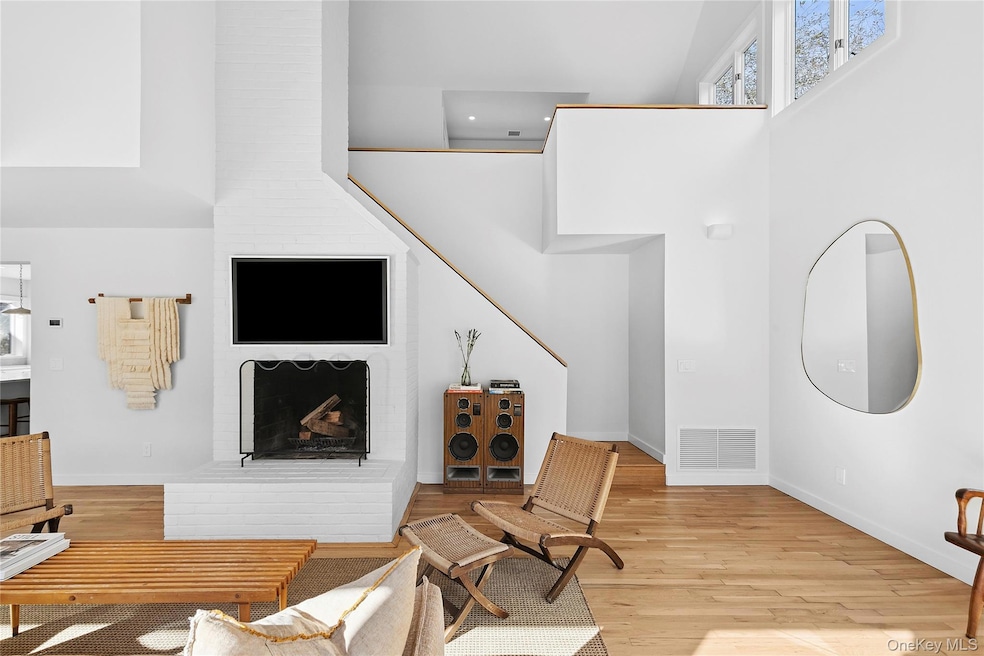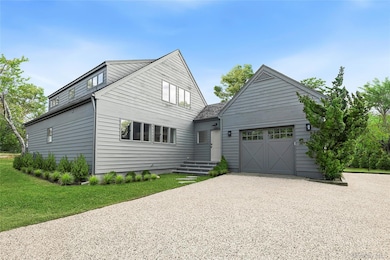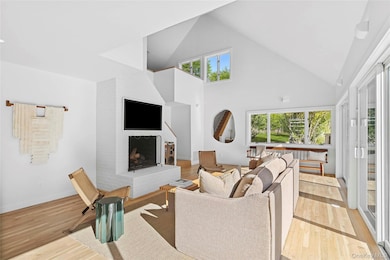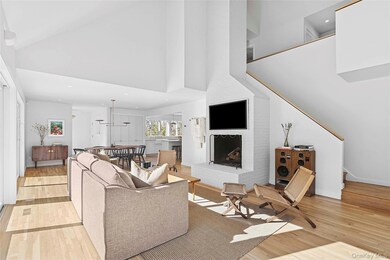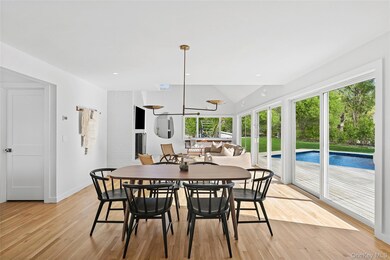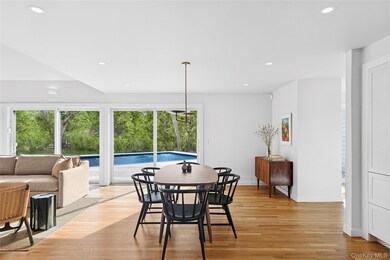34 Floyd St East Hampton, NY 11937
East Hampton North NeighborhoodEstimated payment $15,507/month
Highlights
- In Ground Pool
- Vaulted Ceiling
- Main Floor Primary Bedroom
- East Hampton Middle School Rated A-
- Wood Flooring
- Modern Architecture
About This Home
Quiet Luxury, Reimagined Near East Hampton Village Renovated by emerging designer Jess Houghton, this 3-bedroom, 2.5-bath home nails the new Hamptons aesthetic-modern, understated, and effortlessly elevated. Every detail leans into craftsmanship and timeless materials, creating a space that feels meticulously curated. The kitchen is a minimalist showpiece with Taj Mahal quartzite, an island made for gathering, polished nickel + brass accents, Thermador appliances, a wine fridge, and an oversized panty. It flows into a sun-filled living and dining space anchored by a wood-burning fireplace, double-height ceilings, exposed beams, and sculptural lighting moments. Oversized sliders blur the line between indoors and out. The first-floor primary suite brings boutique-hotel energy with Arabescato Corchia marble, California Faucets fixtures, and radiant heated floors. Upstairs, two airy bedrooms and a loft feature vaulted 12' ceilings, built-in marble details, and RBW reading lights with Buster + Punch toggles. Outside, a wraparound deck overlooks the 18' x 36' heated Gunite pool, with all-new mechanicals and full-day southeast light. The lawn is framed by green giants for year-round privacy. Additional perks: a full basement, attached one-car garage, Navien on-demand hot water, new two-zone HVAC, and fully upgraded systems. Just minutes from East Hampton Village and the ocean beaches, with sidewalks at both ends of the street that lead directly to popular restaurants and shops.
Listing Agent
Douglas Elliman Real Estate Brokerage Phone: 631-329-9400 License #40NE1109478 Listed on: 11/19/2025

Co-Listing Agent
Douglas Elliman Real Estate Brokerage Phone: 631-329-9400 License #10401266661
Home Details
Home Type
- Single Family
Est. Annual Taxes
- $8,964
Year Built
- Built in 1990
Parking
- 1 Car Attached Garage
- Driveway
Home Design
- Modern Architecture
- Frame Construction
Interior Spaces
- 2,000 Sq Ft Home
- Vaulted Ceiling
- 1 Fireplace
- Wood Flooring
- Unfinished Basement
- Basement Fills Entire Space Under The House
Kitchen
- Microwave
- Dishwasher
- Wine Refrigerator
- Stainless Steel Appliances
Bedrooms and Bathrooms
- 3 Bedrooms
- Primary Bedroom on Main
Schools
- John M Marshall Elementary School
- East Hampton Middle School
- East Hampton High School
Utilities
- Forced Air Heating and Cooling System
- Natural Gas Connected
- Septic Tank
Additional Features
- In Ground Pool
- 0.46 Acre Lot
Listing and Financial Details
- Assessor Parcel Number 0300-161-00-05-00-003-002
Map
Home Values in the Area
Average Home Value in this Area
Tax History
| Year | Tax Paid | Tax Assessment Tax Assessment Total Assessment is a certain percentage of the fair market value that is determined by local assessors to be the total taxable value of land and additions on the property. | Land | Improvement |
|---|---|---|---|---|
| 2024 | $11,156 | $7,875 | $300 | $7,575 |
| 2023 | $5,578 | $10,450 | $300 | $10,150 |
| 2022 | $9,616 | $10,450 | $300 | $10,150 |
| 2021 | $9,616 | $10,450 | $300 | $10,150 |
| 2020 | $10,062 | $10,450 | $300 | $10,150 |
| 2019 | $10,062 | $0 | $0 | $0 |
| 2018 | $9,786 | $10,450 | $300 | $10,150 |
| 2017 | $9,786 | $10,450 | $300 | $10,150 |
| 2016 | $9,670 | $10,450 | $300 | $10,150 |
| 2015 | -- | $10,450 | $300 | $10,150 |
| 2014 | -- | $10,450 | $300 | $10,150 |
Property History
| Date | Event | Price | List to Sale | Price per Sq Ft |
|---|---|---|---|---|
| 11/19/2025 11/19/25 | For Sale | $2,795,000 | -- | $1,398 / Sq Ft |
Purchase History
| Date | Type | Sale Price | Title Company |
|---|---|---|---|
| Deed | $1,250,000 | Fidelity National Title (Aka | |
| Deed | $1,250,000 | Fidelity National Title (Aka |
Mortgage History
| Date | Status | Loan Amount | Loan Type |
|---|---|---|---|
| Open | $937,500 | Purchase Money Mortgage | |
| Closed | $937,500 | Purchase Money Mortgage |
Source: OneKey® MLS
MLS Number: 937213
APN: 0300-161-00-05-00-003-002
- 90 Springs Fireplace Rd
- 82 Miller Ln E
- 11 West Dr
- 5 Warwick Rd
- 3 Pheasant Ln
- 33 West Dr
- 16 Miller Ln
- 14 Miller Ln
- 8 Lauras Ln
- 140 Three Mile Harbor Rd
- 10 Lauras Ln
- 152 Three Mile Harbor Rd and 33 Dr W
- 97 Spring Close Hwy
- 105 Oakview Hwy Unit 148
- 42 Hedge Row Ln
- 152 Three Mile Harbor Rd
- 267 Accabonac Rd
- 88 Pantigo Rd
- 94 Cooper Ln
- 13 Egypt Ln
- 96 Town Ln
- 7 Miller Ln W
- 51 Sherrill Rd
- 19 Barns Ln
- 38 Sherrill Rd
- 31 Conklin Terrace
- 47 Huntting Ln
- 81 Skimhampton Rd
- 21 Harbor View Ave
- 20 Howard St
- 15 Hillside Ln
- 33 Ocean Ave
- 206 Treescape Dr
- 20 Surrey Ct
- 5 Spruce St
- 643 Stephen Hands Path
- 111 Springy Banks Rd
- 64 Clinton St
- 25 Blue Jay Way
- 12 Lafayette Place
