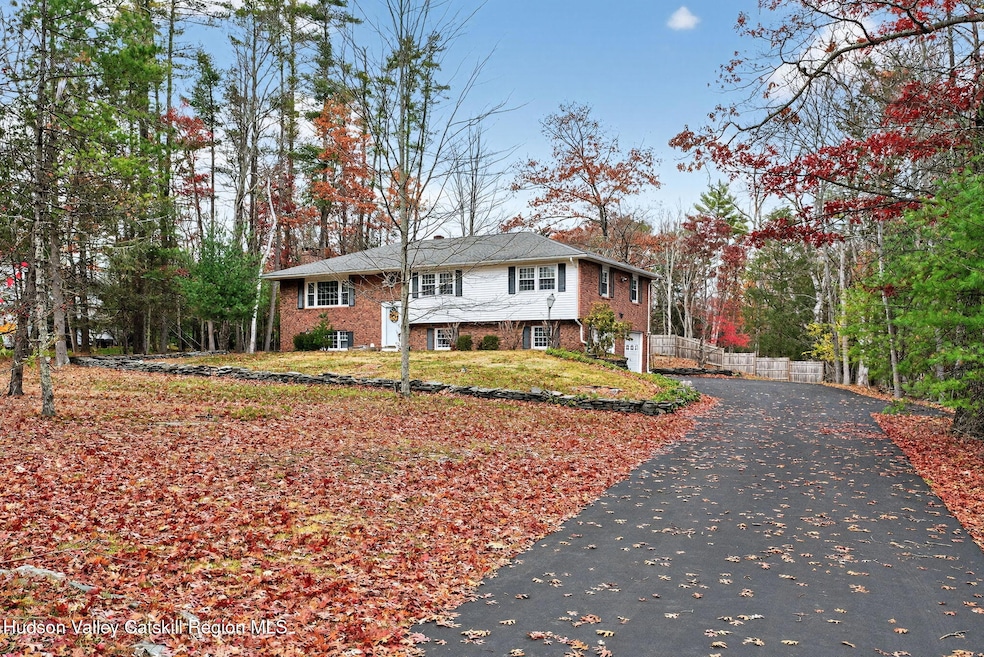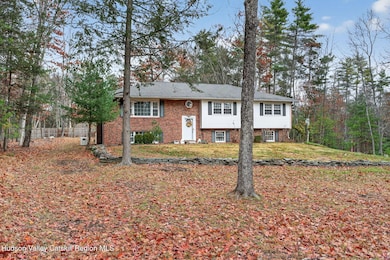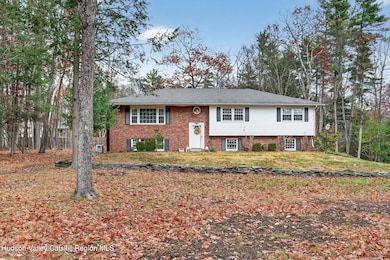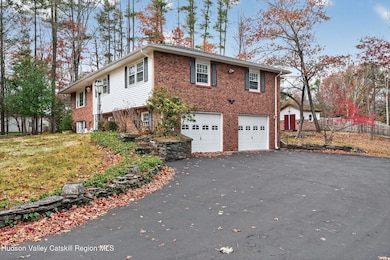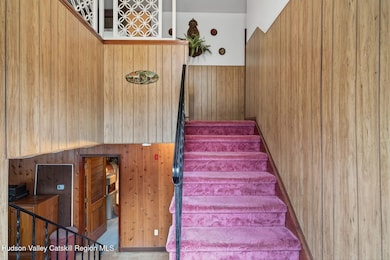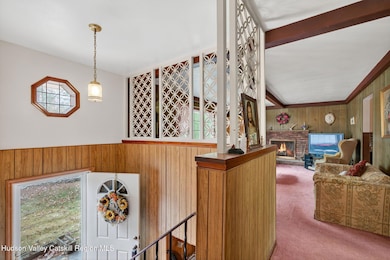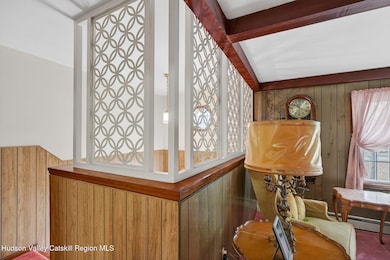34 Forestwood Dr Woodstock, NY 12498
Zena NeighborhoodEstimated payment $3,370/month
Highlights
- Popular Property
- Family Room with Fireplace
- Wood Flooring
- Kingston High School Rated A-
- Raised Ranch Architecture
- No HOA
About This Home
34 Forestwood Drive | Woodstock, NY Set along a quiet Woodstock road, this inviting raised ranch blends space, comfort, and mid-century charm. With 4 bedrooms, 2.5 baths, and 10 well-proportioned rooms, the home offers flexibility for both everyday living and weekend getaways in one of the Hudson Valley's most sought-after areas. Step inside the split open entry to a bright, welcoming layout. The spacious living room features a brick wood-burning fireplace and vinyl replacement windows that fill the home with natural light. The eat-in kitchen includes all stainless-steel appliances and opens to a casual dining area and a screened porch—perfect for morning coffee or warm summer evenings surrounded by nature. The lower level family/rec room offers another wood-burning fireplace, creating a cozy and versatile space for gatherings, hobbies, or home office use. An oversized two-car garage with a shop area provides plenty of space for vehicles, storage, and creative projects, with interior entry for year-round convenience. Set back from the road on a .77-acre parcel, the property enjoys both privacy and open space. A wide front yard and expansive backyard offer plenty of room for play, gardening, or outdoor entertaining. Mature trees frame the setting, giving the home a tranquil, tucked-away feel while still being close to everything. Built in the 1960s, the home retains its mid-century character with simple lines and timeless proportions. While well maintained, it would benefit from updates to the bathrooms and other areas, offering a great opportunity to add modern touches and value while preserving its classic style. Hardwood floors are under the carpeting. Located just minutes from Woodstock Village and Kingston, you'll enjoy easy access to the region's vibrant mix of restaurants, galleries, shops, and scenic trails—a perfect blend of town and country living. With its prime location, spacious layout, and solid construction, 34 Forest Drive offers exceptional potential and an opportunity to create your ideal Woodstock retreat. ✨ A lovely, well-kept home with endless possibilities—an incredible value not to be missed!
Home Details
Home Type
- Single Family
Est. Annual Taxes
- $8,882
Year Built
- Built in 1965
Lot Details
- 0.77 Acre Lot
- Level Lot
- Back Yard
- Zoning described as 210-1 Family Res
Parking
- 2 Car Attached Garage
Home Design
- Raised Ranch Architecture
- Brick Exterior Construction
- Block Foundation
- Asphalt Roof
- Vinyl Siding
Interior Spaces
- 2-Story Property
- Family Room with Fireplace
- 2 Fireplaces
- Living Room with Fireplace
- Pull Down Stairs to Attic
Kitchen
- Built-In Electric Oven
- Electric Cooktop
- Range Hood
- Dishwasher
- Stainless Steel Appliances
Flooring
- Wood
- Carpet
- Linoleum
- Tile
Bedrooms and Bathrooms
- 4 Bedrooms
Laundry
- Laundry Room
- Dryer
- Washer
Outdoor Features
- Screened Patio
- Shed
- Rear Porch
Utilities
- Heating System Uses Oil
- Baseboard Heating
- Hot Water Heating System
- Power Generator
- Well
- Septic Tank
- Cable TV Available
Community Details
- No Home Owners Association
Listing and Financial Details
- Legal Lot and Block 7 / 6
- Assessor Parcel Number 27.19
Map
Home Values in the Area
Average Home Value in this Area
Tax History
| Year | Tax Paid | Tax Assessment Tax Assessment Total Assessment is a certain percentage of the fair market value that is determined by local assessors to be the total taxable value of land and additions on the property. | Land | Improvement |
|---|---|---|---|---|
| 2024 | $9,396 | $235,000 | $46,100 | $188,900 |
| 2023 | $11,536 | $235,000 | $46,100 | $188,900 |
| 2022 | $8,825 | $235,000 | $46,100 | $188,900 |
| 2021 | $8,825 | $235,000 | $46,100 | $188,900 |
| 2020 | $6,605 | $235,000 | $46,100 | $188,900 |
| 2019 | $6,245 | $235,000 | $46,100 | $188,900 |
| 2018 | $6,642 | $235,000 | $46,100 | $188,900 |
| 2017 | $6,434 | $235,000 | $46,100 | $188,900 |
| 2016 | $6,245 | $235,000 | $46,100 | $188,900 |
| 2015 | -- | $235,000 | $46,100 | $188,900 |
| 2014 | -- | $235,000 | $46,100 | $188,900 |
Property History
| Date | Event | Price | List to Sale | Price per Sq Ft |
|---|---|---|---|---|
| 11/12/2025 11/12/25 | For Sale | $499,000 | -- | $200 / Sq Ft |
Purchase History
| Date | Type | Sale Price | Title Company |
|---|---|---|---|
| Deed | -- | None Available | |
| Deed | -- | Misc Company | |
| Deed | -- | Misc Company |
Source: Hudson Valley Catskills Region Multiple List Service
MLS Number: 20255635
APN: 5800-027.019-0006-007.000-0000
- 7 Maurizi Ln
- 5 Violet Place
- 32 Maurizi Ln
- 636 Zena Rd
- TBD 60 Acre Zena Rd
- 90 Van Dale Rd
- 5 Lazy Brook Ln
- 178 Chestnut Hill Rd
- 97 John Joy Rd
- 18 Niles Dr
- 31 Pond Park Rd
- 94 Tanglewood Rd
- 24 Normandy Ct
- 2565 Route 212
- 43 Brittany Dr
- 220 John Joy Rd
- 12 Arnold Dr
- Tbd Wardwell Ln
- 2 John Joy Rd
- 18 Country Club Ln
- 32 Maurizi Ln
- 178 Chestnut Hill Rd
- 10 Purdy Hollow Rd
- 259 John Joy Rd
- 41 Park Dr
- 1540 Sawkill Rd
- 75 Hill 99
- 88 Rock City Rd Unit 90
- 72 Meads Mountain Rd Unit /Unit 5
- 1221 Church Rd Unit 2
- 1343 Ny-212
- 33 Race Track Rd
- 79 Reynolds Ln
- 81 Reynolds Ln
- 11 Shultis Farm Rd
- 223 Skytop Dr
- 33 Mary Ave
- 2071 Ulster Ave Unit 2
- 3 Centerville Church Rd
- 124 Blue Mountain Rd
