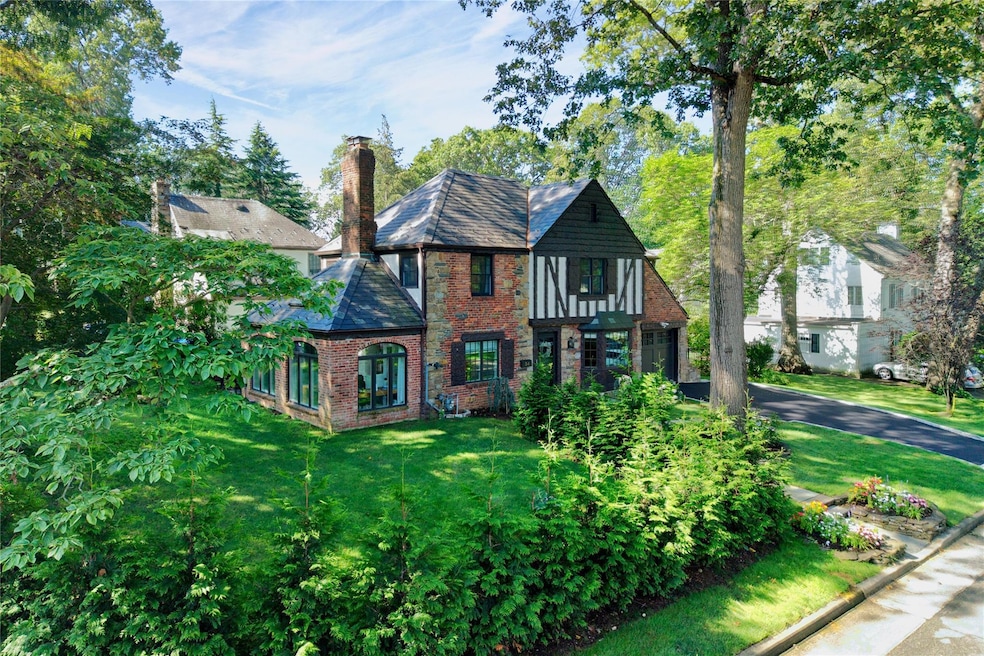34 Foxhurst Ln Manhasset, NY 11030
Manhasset NeighborhoodEstimated payment $12,344/month
Highlights
- Cathedral Ceiling
- Tudor Architecture
- Fireplace
- Manhasset Secondary School Rated A+
- Beamed Ceilings
- Eat-In Kitchen
About This Home
Tucked into the heart of the coveted North Strathmore neighborhood, this fully renovated 3-bedroom, 2.5-bathroom home blends timeless charm with elevated, modern finishes—offering turnkey living in one of Manhasset’s most desirable locations.
The sun-filled interior features a spacious family room with a classic wood-burning fireplace, a formal dining room perfect for hosting, and a designer kitchen outfitted with custom cabinetry, high-end appliances, and striking quartzite countertops. Every detail has been thoughtfully curated to enhance comfort and style.
Upstairs, the luxurious primary suite includes a walk-in closet and a spa-like en suite bath with radiant heated floors. Two additional bedrooms share a beautifully renovated full hallway bathroom—also featuring radiant heat—with tasteful, contemporary finishes.
The finished basement serves as an ideal playroom, complemented by a beautifully designed laundry room and ample storage space. Additional highlights include a stylish powder room on the main level, central air conditioning, updated mechanicals, gleaming hardwood floors, and an attached one-car garage.
Located just minutes from world-class shopping, dining, the LIRR, parks, and top-rated schools, 34 Foxhurst Lane offers the perfect combination of location, lifestyle, and turnkey luxury.
Listing Agent
Compass Greater NY LLC Brokerage Phone: 516-965-7445 License #10401309221 Listed on: 07/24/2025

Home Details
Home Type
- Single Family
Est. Annual Taxes
- $20,388
Year Built
- Built in 1936
Lot Details
- 7,920 Sq Ft Lot
Parking
- 1 Car Garage
Home Design
- Tudor Architecture
- Brick Exterior Construction
- Stone Siding
Interior Spaces
- 2,124 Sq Ft Home
- Built-In Features
- Beamed Ceilings
- Cathedral Ceiling
- Fireplace
- Basement Fills Entire Space Under The House
Kitchen
- Eat-In Kitchen
- Dishwasher
Bedrooms and Bathrooms
- 3 Bedrooms
Schools
- Munsey Park Elementary School
- Manhasset Middle School
- Manhasset Secondary High School
Utilities
- Central Air
- Baseboard Heating
- Septic Tank
Listing and Financial Details
- Assessor Parcel Number 2289-03-054-00-0173-0
Map
Home Values in the Area
Average Home Value in this Area
Tax History
| Year | Tax Paid | Tax Assessment Tax Assessment Total Assessment is a certain percentage of the fair market value that is determined by local assessors to be the total taxable value of land and additions on the property. | Land | Improvement |
|---|---|---|---|---|
| 2025 | $6,743 | $1,259 | $582 | $677 |
| 2024 | $6,743 | $1,259 | $582 | $677 |
| 2023 | $19,061 | $1,260 | $583 | $677 |
| 2022 | $19,061 | $1,259 | $582 | $677 |
| 2021 | $15,967 | $1,342 | $621 | $721 |
| 2020 | $20,148 | $2,017 | $1,810 | $207 |
| 2019 | $19,979 | $1,942 | $1,713 | $229 |
| 2018 | $18,230 | $1,837 | $0 | $0 |
| 2017 | $10,050 | $1,837 | $1,810 | $27 |
| 2016 | $15,853 | $1,837 | $1,810 | $27 |
| 2015 | $5,535 | $1,837 | $1,810 | $27 |
| 2014 | $5,535 | $1,837 | $1,810 | $27 |
| 2013 | $5,266 | $1,837 | $1,810 | $27 |
Property History
| Date | Event | Price | Change | Sq Ft Price |
|---|---|---|---|---|
| 08/02/2025 08/02/25 | Pending | -- | -- | -- |
| 07/24/2025 07/24/25 | For Sale | $1,998,000 | +23.7% | $941 / Sq Ft |
| 09/13/2023 09/13/23 | Sold | $1,615,000 | -2.1% | $930 / Sq Ft |
| 08/04/2023 08/04/23 | Pending | -- | -- | -- |
| 07/17/2023 07/17/23 | For Sale | $1,650,000 | -- | $950 / Sq Ft |
Purchase History
| Date | Type | Sale Price | Title Company |
|---|---|---|---|
| Bargain Sale Deed | $1,615,000 | Fidelity National Ttl Ins Co | |
| Bargain Sale Deed | $1,615,000 | Fidelity National Ttl Ins Co | |
| Bargain Sale Deed | $1,320,000 | None Available | |
| Bargain Sale Deed | $1,320,000 | None Available | |
| Deed | $1,060,000 | -- | |
| Deed | $1,060,000 | -- | |
| Deed | $435,000 | -- | |
| Deed | $435,000 | -- |
Mortgage History
| Date | Status | Loan Amount | Loan Type |
|---|---|---|---|
| Open | $250,000 | Credit Line Revolving | |
| Open | $1,500,000 | New Conventional | |
| Closed | $1,500,000 | New Conventional | |
| Previous Owner | $500,000 | New Conventional | |
| Previous Owner | $348,000 | Purchase Money Mortgage |
Source: OneKey® MLS
MLS Number: 892590
APN: 2289-03-054-00-0173-0
- 409 Park Ave
- 226 Nassau Ave
- 38 Mason Dr
- 21 Deepdale Dr
- 170 Hillcrest Ave
- 153 Park Ave
- 119 Old Mill Rd
- 84 Hillcrest Ave
- 85 Marjorie Ct
- 71 Hillcrest Ave
- 63 Hilltop Dr
- 20 Mill Spring Rd
- 527 Manhasset Woods Rd
- 44 Mountain Cut
- 189 Trumbull Rd
- 191 Elderfields Rd
- 24 Old Estate Rd
- 183 Mill Spring Rd
- 220 Elderfields Rd
- 30 Bonnie Heights Rd






