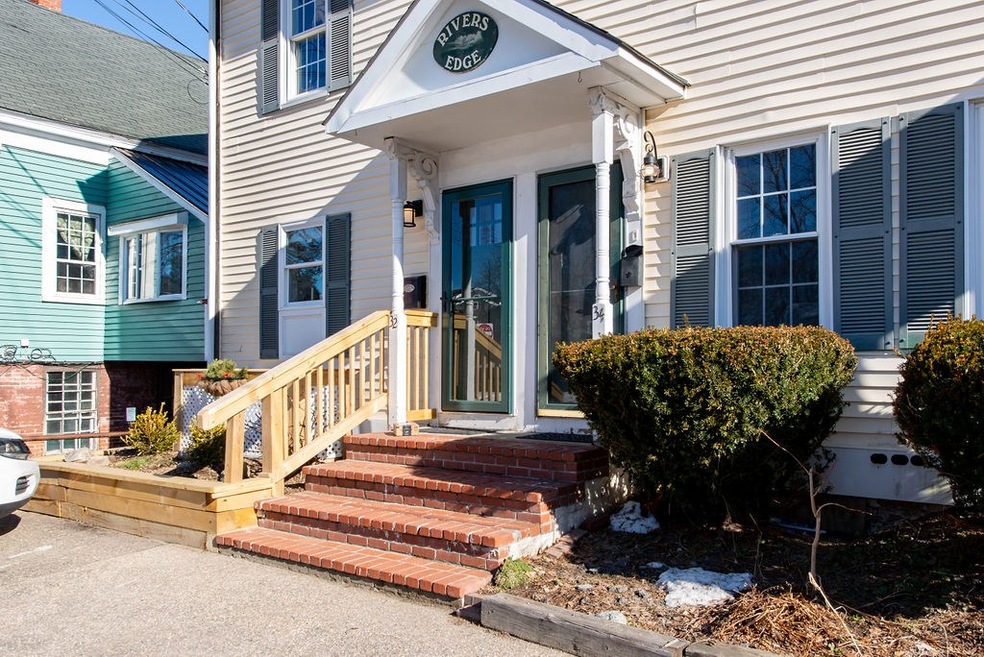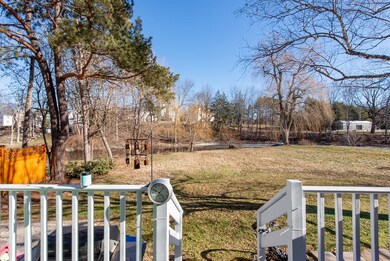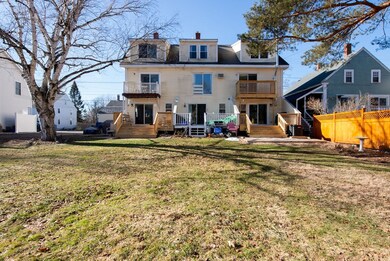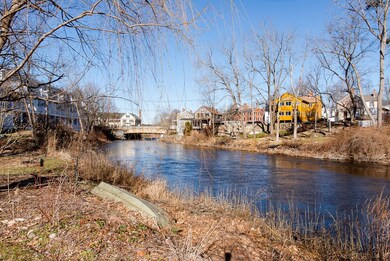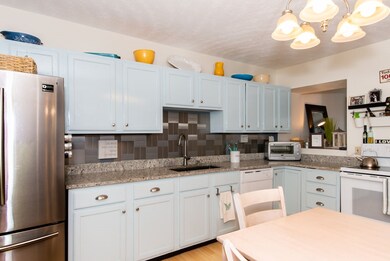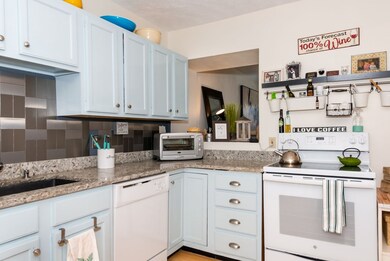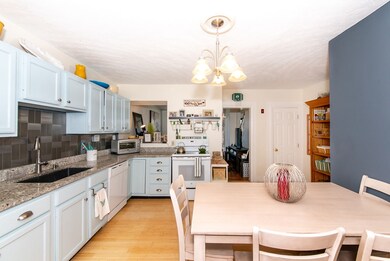
34 Franklin St Exeter, NH 03833
Highlights
- Water Access
- River Front
- Softwood Flooring
- Lincoln Street Elementary School Rated A-
- Deck
- Skylights
About This Home
As of March 2020Absolutely adorable water front condo in beautiful and historical downtown Exeter. Three bedrooms, two baths, full of natural light with views of the water from every room. Recently updated kitchen, large shared yard, parking, private back deck, and in the middle of restaurants, shops and everything downtown Exeter has to offer. SHOWINGS TO START AT THE OPEN HOUSE SATURDAY 2/1/2020 FROM 10-12.
Last Agent to Sell the Property
Compass New England, LLC License #061788 Listed on: 01/30/2020

Last Buyer's Agent
Norma Cheney
RE/MAX On the Move/Exeter License #031859
Townhouse Details
Home Type
- Townhome
Est. Annual Taxes
- $6,199
Year Built
- Built in 1900
Lot Details
- River Front
HOA Fees
- $29 Monthly HOA Fees
Parking
- Shared Driveway
Home Design
- Brick Foundation
- Concrete Foundation
- Stone Foundation
- Wood Frame Construction
- Architectural Shingle Roof
- Vinyl Siding
Interior Spaces
- 3-Story Property
- Skylights
- Combination Kitchen and Dining Room
- Storage
- Water Views
Kitchen
- Electric Range
- Dishwasher
Flooring
- Softwood
- Tile
- Vinyl
Bedrooms and Bathrooms
- 3 Bedrooms
Laundry
- Laundry on upper level
- Dryer
- Washer
Basement
- Interior Basement Entry
- Sump Pump
- Crawl Space
Home Security
Outdoor Features
- Water Access
- Nearby Water Access
- Shared Waterfront
- Deck
Schools
- Lincoln Street Elementary School
- Exeter High School
Utilities
- Heating System Uses Natural Gas
- Natural Gas Water Heater
- High Speed Internet
- Cable TV Available
Listing and Financial Details
- Tax Lot 78-1
- 23% Total Tax Rate
Community Details
Overview
- Rivers Edge Condos
Additional Features
- Common Area
- Fire and Smoke Detector
Ownership History
Purchase Details
Home Financials for this Owner
Home Financials are based on the most recent Mortgage that was taken out on this home.Purchase Details
Home Financials for this Owner
Home Financials are based on the most recent Mortgage that was taken out on this home.Purchase Details
Home Financials for this Owner
Home Financials are based on the most recent Mortgage that was taken out on this home.Purchase Details
Purchase Details
Home Financials for this Owner
Home Financials are based on the most recent Mortgage that was taken out on this home.Similar Homes in the area
Home Values in the Area
Average Home Value in this Area
Purchase History
| Date | Type | Sale Price | Title Company |
|---|---|---|---|
| Warranty Deed | $295,400 | None Available | |
| Warranty Deed | $280,000 | -- | |
| Warranty Deed | $225,000 | -- | |
| Quit Claim Deed | -- | -- | |
| Warranty Deed | $86,000 | -- |
Mortgage History
| Date | Status | Loan Amount | Loan Type |
|---|---|---|---|
| Previous Owner | $252,000 | Purchase Money Mortgage | |
| Previous Owner | $68,800 | No Value Available |
Property History
| Date | Event | Price | Change | Sq Ft Price |
|---|---|---|---|---|
| 03/20/2020 03/20/20 | Sold | $295,400 | -1.5% | $210 / Sq Ft |
| 02/03/2020 02/03/20 | Pending | -- | -- | -- |
| 01/30/2020 01/30/20 | For Sale | $299,900 | +7.1% | $213 / Sq Ft |
| 05/31/2018 05/31/18 | Sold | $280,000 | -5.1% | $199 / Sq Ft |
| 04/29/2018 04/29/18 | Pending | -- | -- | -- |
| 03/20/2018 03/20/18 | For Sale | $295,000 | +31.1% | $210 / Sq Ft |
| 12/12/2017 12/12/17 | Sold | $225,000 | -6.2% | $160 / Sq Ft |
| 10/10/2017 10/10/17 | Price Changed | $239,900 | -4.0% | $170 / Sq Ft |
| 09/21/2017 09/21/17 | Price Changed | $249,900 | -3.8% | $177 / Sq Ft |
| 09/12/2017 09/12/17 | Price Changed | $259,900 | -3.7% | $185 / Sq Ft |
| 08/14/2017 08/14/17 | For Sale | $269,900 | -- | $192 / Sq Ft |
Tax History Compared to Growth
Tax History
| Year | Tax Paid | Tax Assessment Tax Assessment Total Assessment is a certain percentage of the fair market value that is determined by local assessors to be the total taxable value of land and additions on the property. | Land | Improvement |
|---|---|---|---|---|
| 2024 | $7,913 | $444,800 | $0 | $444,800 |
| 2023 | $7,153 | $267,100 | $0 | $267,100 |
| 2022 | $6,611 | $267,100 | $0 | $267,100 |
| 2021 | $6,413 | $267,100 | $0 | $267,100 |
| 2020 | $6,524 | $266,400 | $0 | $266,400 |
| 2019 | $6,199 | $266,400 | $0 | $266,400 |
| 2018 | $3,410 | $124,000 | $0 | $124,000 |
| 2017 | $3,319 | $124,000 | $0 | $124,000 |
| 2016 | $3,167 | $120,700 | $0 | $120,700 |
| 2015 | $3,083 | $120,700 | $0 | $120,700 |
| 2014 | $3,130 | $120,100 | $0 | $120,100 |
| 2013 | $3,126 | $120,100 | $0 | $120,100 |
| 2011 | $3,036 | $120,100 | $0 | $120,100 |
Agents Affiliated with this Home
-

Seller's Agent in 2020
Amy Turner Carr
Compass New England, LLC
(603) 205-7275
4 in this area
112 Total Sales
-

Seller Co-Listing Agent in 2020
Crystal Ducharme
Compass New England, LLC
(603) 944-5964
4 in this area
126 Total Sales
-
N
Buyer's Agent in 2020
Norma Cheney
RE/MAX
-

Seller's Agent in 2018
Lynn Sweet
RE/MAX
(603) 765-5325
1 in this area
109 Total Sales
-
K
Seller's Agent in 2017
Karen Dorow
KW Coastal and Lakes & Mountains Realty
(603) 674-3849
19 Total Sales
Map
Source: PrimeMLS
MLS Number: 4791913
APN: EXTR-000072-000000-000078-000001
- 22 River St
- 2 High St Unit 2
- 14 Portsmouth Ave
- - New Hampshire 27
- - New Hampshire 27 Unit Lot 1
- 163 Water St Unit B2
- 32 Willey Creek Rd Unit 203
- 32 Willey Creek Rd Unit 402
- 32 Willey Creek Rd Unit 405
- 32 Clover St
- 196 Water St Unit 18
- 12 Tanya Ln
- 80 Court St
- 13 Bell Ave
- 81 Front St Unit 3
- 77 Hayes Park
- 17 Hayes Park
- 67 Hayes Park
- 0 High St
- 5 Webster Ave
