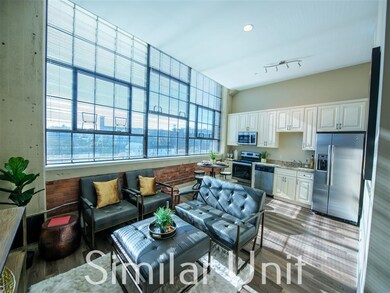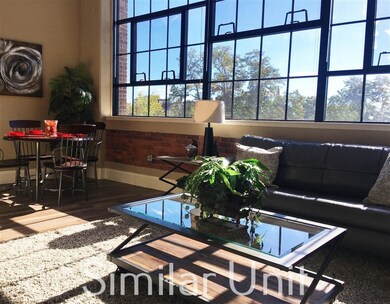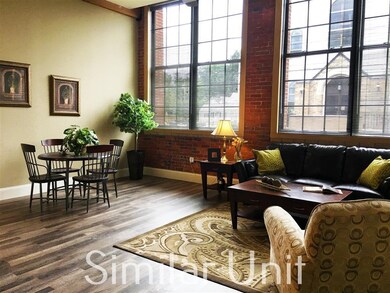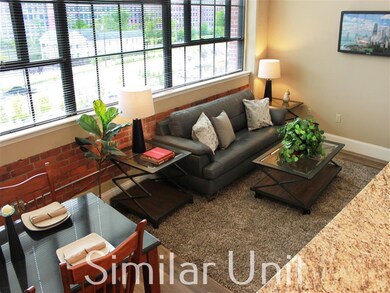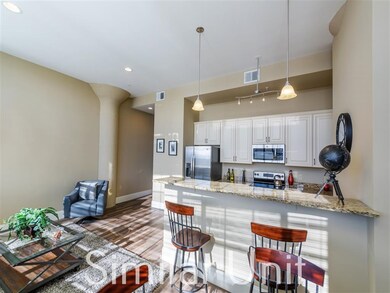34 Franklin St Unit LL22 Nashua, NH 03064
North End Nashua NeighborhoodHighlights
- Basketball Court
- Deck
- Community Basketball Court
- River Front
- Main Floor Bedroom
- Intercom
About This Home
Two Months Free on a 14-Month Lease! $200 Off Monthly Rent! $500 INITIAL SECURITY DEPOSIT with good credit. Special is valid for NEW LEASES ONLY. Terms apply. Lofts 34 is bringing unparalleled luxury to Nashua! Perched on the banks of the Nashua River in the heart of Nashua’s landmark mill district, this stately historic property is now home to two hundred 1-4 bedroom luxury loft-style apartments, many with private decks, additional loft space, fireplaces and beautiful river views. Each apartment offers ample closet space, an elegant granite and stainless steel kitchen, convenient in-unit washer/dryer, and central air. Residents of this beautiful pet-friendly rental community will also enjoy access to an assortment of tastefully appointed on-site amenities including a fully-equipped fitness center, indoor putting green & basketball court, pet washing station, theatre room with cinema-style seating, and community game room. Convenient garage parking and on-site storage is also available! Photos are Reasonable Facsimile.
Property Details
Home Type
- Apartment
Year Built
- Built in 2019
Lot Details
- River Front
- Level Lot
Parking
- 1 Car Garage
Home Design
- Fixer Upper
- Brick Exterior Construction
- Brick Foundation
- Concrete Foundation
Interior Spaces
- 1,413 Sq Ft Home
- Property has 4 Levels
- Elevator
- Ceiling Fan
- Blinds
- Intercom
Kitchen
- Gas Range
- Microwave
- Dishwasher
Bedrooms and Bathrooms
- 2 Bedrooms
- Main Floor Bedroom
- 1 Full Bathroom
Laundry
- Laundry on main level
- Dryer
- Washer
Accessible Home Design
- Accessible Full Bathroom
- Hard or Low Nap Flooring
- Low Pile Carpeting
Outdoor Features
- Basketball Court
- Deck
Utilities
- Forced Air Heating and Cooling System
- The river is a source of water for the property
Community Details
- Community Basketball Court
- Trails
- Snow Removal
Listing and Financial Details
- Tenant pays for electricity, heat, hot water, sewer, water
- Rent includes landscaping, snow removal, trash collection
Map
Source: PrimeMLS
MLS Number: 5070581
APN: NASH M:78 L:00090
- 52 Main St Unit 402
- 2 Hillcrest Ave
- 38 Central St
- 30 Ledge St
- 3 Ayer St
- 0 Baldwin St
- 5 Mulberry St
- 7 Bitirnas St Unit U7
- 43 Cross St
- 8 Buck St Unit 10
- 6 Intervale St
- 27 Courtland St
- 22 Wilder St
- 4 Badger St
- 36-38 Courtland St
- 29 Wilder St
- 18 Harbor Ave Unit 208
- 4 Reservoir St
- 32-34 Grand Ave
- 155 Tolles St
- 34 Franklin St Unit LL21
- 34 Franklin St Unit 306
- 34 Franklin St Unit 131
- 34 Franklin St
- 30 Front St
- 2 Clocktower Place
- 44 High St
- 19 Myrtle St
- 69 Walnut St
- 5 Avery Ln
- 57 Palm St
- 39 Concord St Unit C
- 15 N Intervale St
- 60 Whitney (Unit 3) St
- 60 Whitney (Unit 1) St Unit 1
- 101 W Hollis St Unit 2
- 104 Pine St Unit 4
- 9 Spruce St Unit 9 Spruce st
- 73 Kinsley St Unit B
- 2 Grand Ave Unit 7

