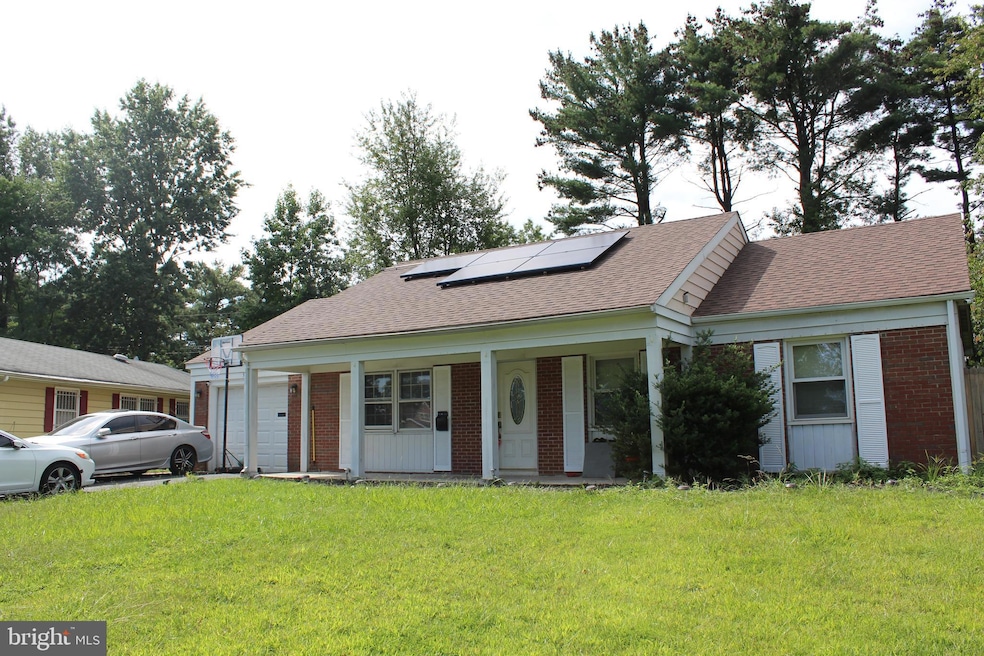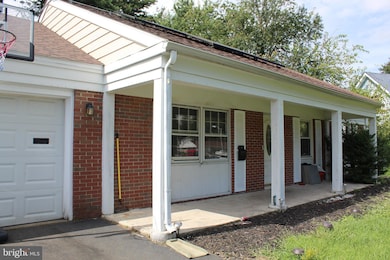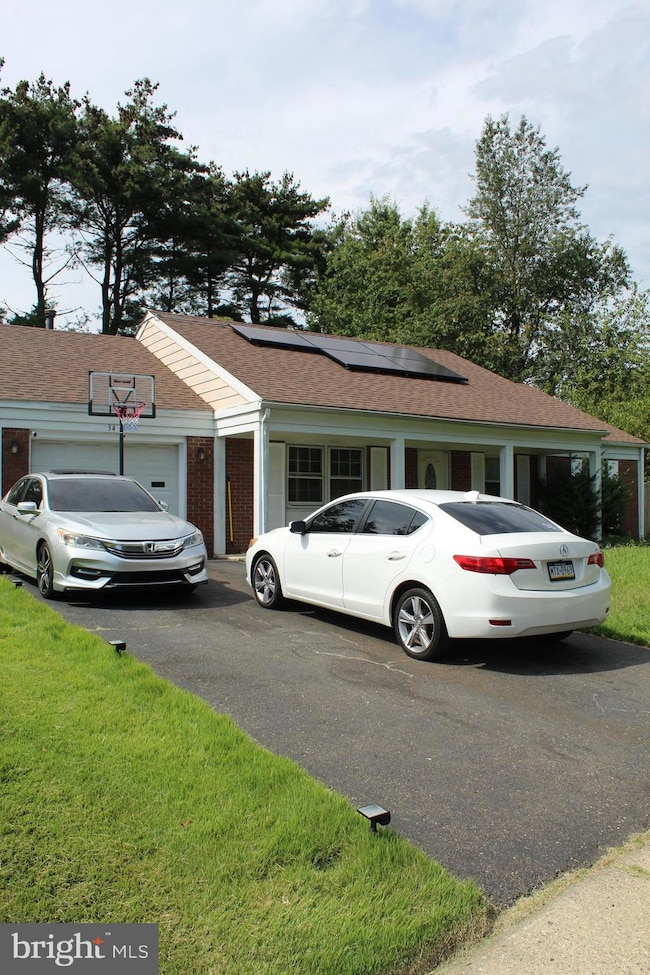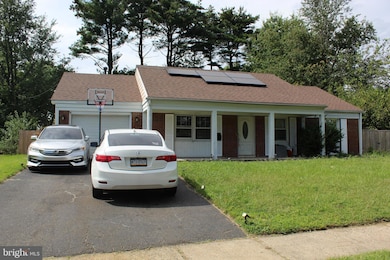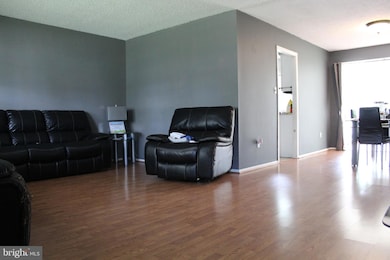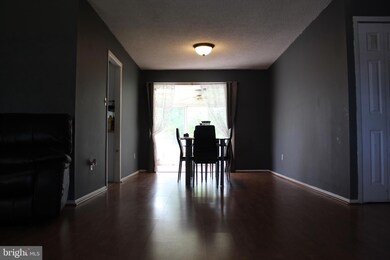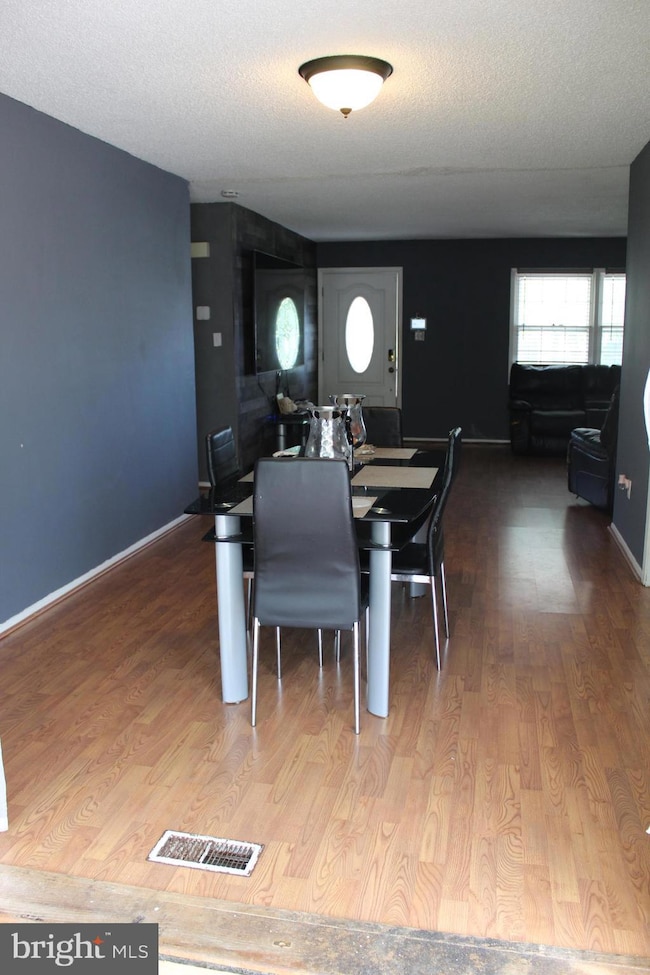34 Garrison Cir Willingboro, NJ 08046
Highlights
- Rambler Architecture
- 1 Car Direct Access Garage
- Forced Air Heating and Cooling System
- No HOA
- No Interior Steps
About This Home
Move your family to Willingboro Township! Right into this charming 3-bedroom, 2-bath ranch-style rambler in the heart of Garfield Park! This fully furnished, pet-friendly home features a spacious sunroom perfect for entertaining and offers the ease of single-level living plus 5 convenient parking spaces. Enjoy a vibrant community known for its tree-lined streets, nearby parks, walking trails, and recreation centers. With shopping, dining, and major highways just minutes away, commuting to Philadelphia, New York, and surrounding areas is simple. A perfect blend of comfort, convenience, and quality of life awaits!
Listing Agent
(215) 490-0168 carloscasrealtor@gmail.com Giraldo Real Estate Group License #24408932 Listed on: 08/26/2025
Home Details
Home Type
- Single Family
Est. Annual Taxes
- $6,130
Year Built
- Built in 1965
Lot Details
- 6,499 Sq Ft Lot
- Lot Dimensions are 65.00 x 100.00
Parking
- 1 Car Direct Access Garage
- 4 Driveway Spaces
- Front Facing Garage
- On-Street Parking
Home Design
- Rambler Architecture
- Slab Foundation
- Frame Construction
Interior Spaces
- 1,267 Sq Ft Home
- Property has 1 Level
Bedrooms and Bathrooms
- 3 Main Level Bedrooms
- 2 Full Bathrooms
Accessible Home Design
- No Interior Steps
Utilities
- Forced Air Heating and Cooling System
- Natural Gas Water Heater
- Public Septic
Listing and Financial Details
- Residential Lease
- Security Deposit $5,000
- Requires 1 Month of Rent Paid Up Front
- Tenant pays for all utilities, snow removal, lawn/tree/shrub care
- Rent includes furnished
- Smoking Allowed
- 12-Month Lease Term
- Available 9/1/25
- Assessor Parcel Number 38-00727-00049
Community Details
Overview
- No Home Owners Association
- Garfield Park Subdivision
Pet Policy
- Pets Allowed
- Pet Deposit $250
Map
Source: Bright MLS
MLS Number: NJBL2094934
APN: 38-00727-0000-00049
- 46 Gaylord Cir
- 11 Guild Ct
- 31 Gallaway Ln
- 90 Torrington Ln
- 112 Toledo Ln
- 57 Gramercy Ln
- 42 Tipton Ln
- 5 Genesee Ln
- 10 Glover Ln
- 82 Gabriel Ln
- 21 Glover Ln
- 54 Gardenbrook Ln
- 17 Thornleigh Place
- 19 Eddington Ln
- 10 Elderberry Ln
- 5 Thornleigh Place
- 2 Gabriel Ln
- 126 Olive St
- 81 Gardenbrook Ln
- 6 Minstrel Ln
