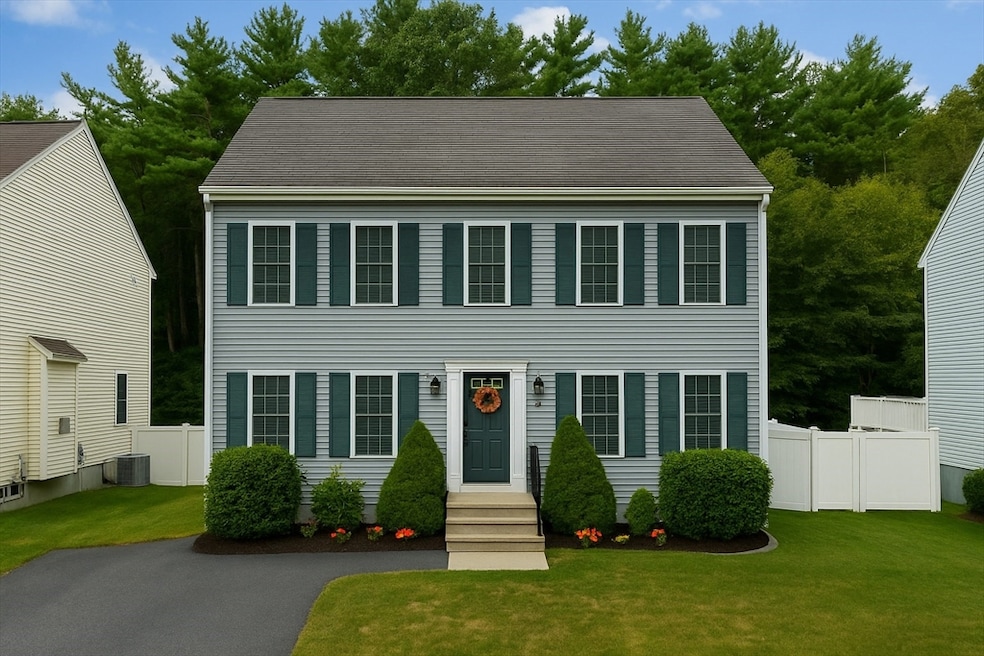34 George h Gillespie Way Abington, MA 02351
Estimated payment $4,232/month
Highlights
- Colonial Architecture
- Vaulted Ceiling
- No HOA
- Deck
- Wood Flooring
- Cul-De-Sac
About This Home
Welcome to 34 George H. Gillespie Road in Abington! Nestled on a desirable cul-de-sac, this colonial offers the sense of community found in an HOA neighborhood—without the rules or fees. Step inside to an open-concept main level with a spacious kitchen flowing seamlessly into the dining and living areas, perfect for everyday living and entertaining. Natural light, gleaming hardwood floors, and thoughtful details enhance the inviting layout. Upstairs you’ll find not one but two master suites, each boasting vaulted ceilings and ample closet space, providing flexibility for extended family, guests, or a private retreat. The home continues to impress outdoors with a private backyard, ideal for summer barbecues, gardening, or simply relaxing. Conveniently located near schools, shopping, dining, and commuter routes, this property combines charm, comfort, and practicality. Don’t miss your chance to make this rare find your forever home. More Pictures Coming Soon
Home Details
Home Type
- Single Family
Est. Annual Taxes
- $8,011
Year Built
- Built in 2008
Lot Details
- 7,072 Sq Ft Lot
- Cul-De-Sac
- Gentle Sloping Lot
- Cleared Lot
Home Design
- Colonial Architecture
- Radon Mitigation System
- Concrete Perimeter Foundation
Interior Spaces
- 1,920 Sq Ft Home
- Vaulted Ceiling
- Laundry on main level
Flooring
- Wood
- Carpet
- Tile
Bedrooms and Bathrooms
- 3 Bedrooms
- Primary bedroom located on second floor
- 2 Full Bathrooms
Basement
- Walk-Out Basement
- Basement Fills Entire Space Under The House
- Interior Basement Entry
- Sump Pump
- Block Basement Construction
Parking
- 3 Car Parking Spaces
- Driveway
- Open Parking
- Off-Street Parking
Outdoor Features
- Deck
- Outdoor Storage
- Rain Gutters
Utilities
- Forced Air Heating and Cooling System
Community Details
- No Home Owners Association
Listing and Financial Details
- Assessor Parcel Number 4478777
Map
Home Values in the Area
Average Home Value in this Area
Tax History
| Year | Tax Paid | Tax Assessment Tax Assessment Total Assessment is a certain percentage of the fair market value that is determined by local assessors to be the total taxable value of land and additions on the property. | Land | Improvement |
|---|---|---|---|---|
| 2025 | $8,011 | $613,400 | $231,300 | $382,100 |
| 2024 | $7,780 | $581,500 | $210,300 | $371,200 |
| 2023 | $7,453 | $524,500 | $191,200 | $333,300 |
| 2022 | $7,471 | $490,900 | $159,300 | $331,600 |
| 2021 | $6,861 | $416,300 | $145,100 | $271,200 |
| 2020 | $7,228 | $425,200 | $158,300 | $266,900 |
| 2019 | $7,079 | $407,100 | $151,700 | $255,400 |
| 2018 | $6,747 | $378,600 | $151,700 | $226,900 |
| 2017 | $6,670 | $363,500 | $151,700 | $211,800 |
| 2016 | $6,103 | $340,400 | $138,200 | $202,200 |
| 2015 | $5,360 | $315,300 | $138,200 | $177,100 |
Property History
| Date | Event | Price | List to Sale | Price per Sq Ft | Prior Sale |
|---|---|---|---|---|---|
| 10/14/2025 10/14/25 | Pending | -- | -- | -- | |
| 09/11/2025 09/11/25 | For Sale | $675,000 | +75.4% | $352 / Sq Ft | |
| 11/15/2013 11/15/13 | Sold | $384,900 | 0.0% | $200 / Sq Ft | View Prior Sale |
| 10/29/2013 10/29/13 | Pending | -- | -- | -- | |
| 09/06/2013 09/06/13 | Off Market | $384,900 | -- | -- | |
| 08/22/2013 08/22/13 | For Sale | $389,900 | -- | $203 / Sq Ft |
Purchase History
| Date | Type | Sale Price | Title Company |
|---|---|---|---|
| Not Resolvable | $384,900 | -- | |
| Not Resolvable | $384,900 | -- | |
| Deed | $6,000 | -- | |
| Deed | $12,000 | -- | |
| Deed | $120,000 | -- |
Mortgage History
| Date | Status | Loan Amount | Loan Type |
|---|---|---|---|
| Open | $346,410 | New Conventional | |
| Closed | $346,410 | New Conventional |
Source: MLS Property Information Network (MLS PIN)
MLS Number: 73429343
APN: ABIN-000008-000000-000025-A000000







