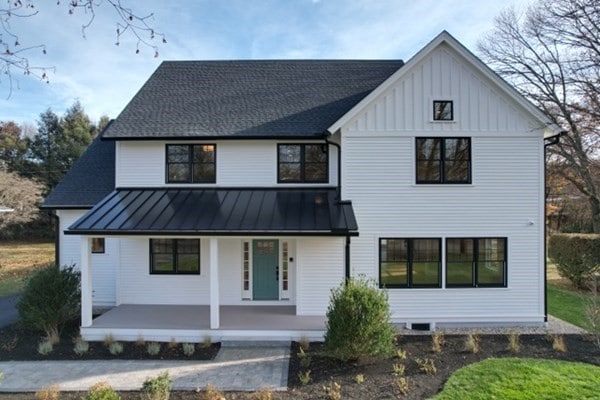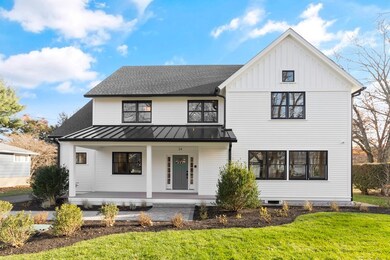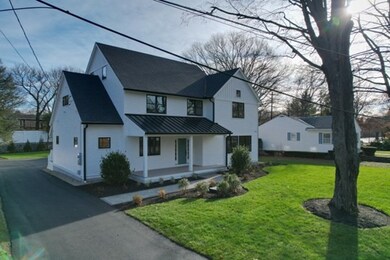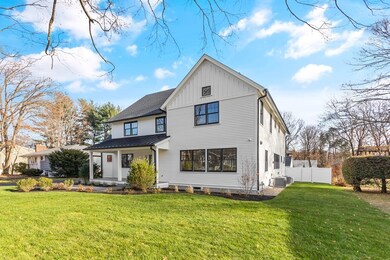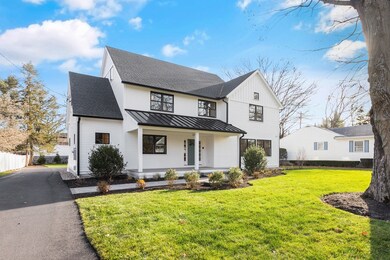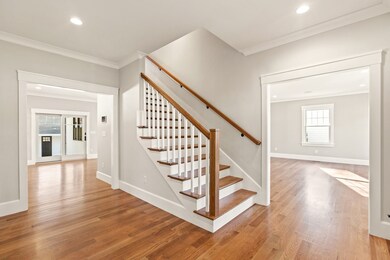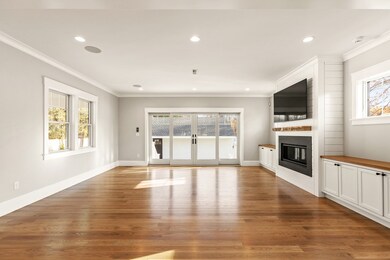
34 Ginn Rd Winchester, MA 01890
The Flats NeighborhoodHighlights
- Open Floorplan
- 3-minute walk to Wedgemere
- Wood Flooring
- Ambrose Elementary School Rated A
- Vaulted Ceiling
- Solid Surface Countertops
About This Home
As of November 2021COOK THANKSGIVING DINNER IN YOUR BRAND NEW KITCHEN! New construction home with an estimated completion date of November 2021. Local master builder brings another winning design to Winchester. Showing off both vertical & horizontal siding and featuring a metal roof over the front porch. This home will be loaded with high tech bells and whistles for modern conveniences. Just shy of 6,000 square feet, there's plenty of space for the family to spread out on 4 different floors. The phenomenal master wing boasts a sitting-library-dressing room with gas fireplace, a separate bedroom with soaring ceilings, a to-die-for walk in closet and gorgeous bathroom. Start your day with a workout in your downstairs gym. Multiple locations to set up a home office. There's even a secondary master suite on the 1st floor, perfect for overnight guests. The hardscape features spectacular stone work including a fire pit for those up coming cooler evenings. 2-Car garage and ample parking.
Last Agent to Sell the Property
Coldwell Banker Realty - Lexington Listed on: 09/14/2021

Home Details
Home Type
- Single Family
Est. Annual Taxes
- $293
Year Built
- 2021
Parking
- 2
Interior Spaces
- Open Floorplan
- Crown Molding
- Vaulted Ceiling
- Recessed Lighting
Kitchen
- Stainless Steel Appliances
- Kitchen Island
- Solid Surface Countertops
Flooring
- Wood
- Ceramic Tile
Bedrooms and Bathrooms
- Primary bedroom located on second floor
- Walk-In Closet
- Double Vanity
- Separate Shower
Utilities
- 5 Cooling Zones
- 5 Heating Zones
- High Speed Internet
- Cable TV Available
Ownership History
Purchase Details
Home Financials for this Owner
Home Financials are based on the most recent Mortgage that was taken out on this home.Purchase Details
Home Financials for this Owner
Home Financials are based on the most recent Mortgage that was taken out on this home.Purchase Details
Home Financials for this Owner
Home Financials are based on the most recent Mortgage that was taken out on this home.Purchase Details
Purchase Details
Home Financials for this Owner
Home Financials are based on the most recent Mortgage that was taken out on this home.Purchase Details
Home Financials for this Owner
Home Financials are based on the most recent Mortgage that was taken out on this home.Similar Homes in Winchester, MA
Home Values in the Area
Average Home Value in this Area
Purchase History
| Date | Type | Sale Price | Title Company |
|---|---|---|---|
| Not Resolvable | $2,360,000 | None Available | |
| Not Resolvable | $1,015,000 | None Available | |
| Quit Claim Deed | -- | None Available | |
| Quit Claim Deed | -- | -- | |
| Deed | $310,000 | -- | |
| Deed | $215,000 | -- |
Mortgage History
| Date | Status | Loan Amount | Loan Type |
|---|---|---|---|
| Previous Owner | $950,000 | Construction | |
| Previous Owner | $812,000 | Construction | |
| Previous Owner | $72,000 | No Value Available | |
| Previous Owner | $94,900 | No Value Available | |
| Previous Owner | $100,000 | Purchase Money Mortgage | |
| Previous Owner | $60,000 | No Value Available | |
| Previous Owner | $125,000 | Purchase Money Mortgage |
Property History
| Date | Event | Price | Change | Sq Ft Price |
|---|---|---|---|---|
| 11/30/2021 11/30/21 | Sold | $2,360,000 | -5.6% | $401 / Sq Ft |
| 10/04/2021 10/04/21 | Pending | -- | -- | -- |
| 09/14/2021 09/14/21 | For Sale | $2,499,000 | +146.2% | $425 / Sq Ft |
| 04/23/2021 04/23/21 | Sold | $1,015,000 | +8.0% | $337 / Sq Ft |
| 03/26/2021 03/26/21 | Pending | -- | -- | -- |
| 03/22/2021 03/22/21 | For Sale | $939,900 | -- | $312 / Sq Ft |
Tax History Compared to Growth
Tax History
| Year | Tax Paid | Tax Assessment Tax Assessment Total Assessment is a certain percentage of the fair market value that is determined by local assessors to be the total taxable value of land and additions on the property. | Land | Improvement |
|---|---|---|---|---|
| 2025 | $293 | $2,641,800 | $957,100 | $1,684,700 |
| 2024 | $27,797 | $2,453,400 | $888,700 | $1,564,700 |
| 2023 | $27,109 | $2,297,400 | $786,200 | $1,511,200 |
| 2022 | $16,842 | $1,346,300 | $717,800 | $628,500 |
| 2021 | $11,462 | $893,400 | $598,200 | $295,200 |
| 2020 | $10,645 | $859,200 | $564,000 | $295,200 |
| 2019 | $9,577 | $790,800 | $495,600 | $295,200 |
| 2018 | $9,218 | $756,200 | $467,400 | $288,800 |
| 2017 | $8,959 | $729,600 | $440,100 | $289,500 |
| 2016 | $7,920 | $678,100 | $440,100 | $238,000 |
| 2015 | $7,744 | $637,900 | $399,900 | $238,000 |
| 2014 | $7,072 | $558,600 | $333,300 | $225,300 |
Agents Affiliated with this Home
-

Seller's Agent in 2021
Monte Marrocco
Coldwell Banker Realty - Lexington
(781) 799-0666
6 in this area
239 Total Sales
-

Seller's Agent in 2021
Sheila McDougall
Leading Edge Real Estate
(978) 569-0828
1 in this area
47 Total Sales
-

Buyer's Agent in 2021
Martha Delaney
Coldwell Banker Realty - Belmont
(617) 413-1051
3 in this area
88 Total Sales
Map
Source: MLS Property Information Network (MLS PIN)
MLS Number: 72894624
APN: WINC-000016-000043
- 58 Bacon St
- 34 Rangeley Rd
- 4 Winslow Rd
- 5 Cutting St
- 9 Lakeview Terrace
- 5 Bacon St
- 2 Lagrange St
- 4 Chestnut St
- 4 Norwood St
- 8 Chestnut St
- 9 Prospect St
- 5 Stratford Rd
- 10 Sheffield Rd
- 14 Hillside Ave
- 163 Main St
- 20 Grove Place
- 22 Grove Place Unit 4
- 29 Vine St Unit 7
- 61 Grove St
- 178 Mystic Valley Pkwy
