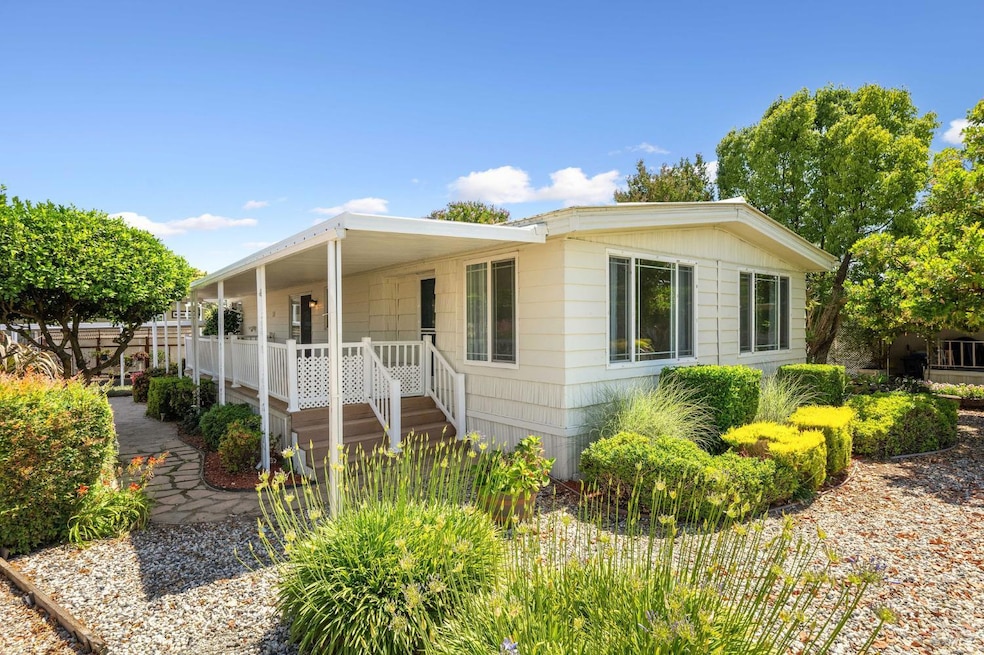
34 Hacienda Dr Napa, CA 94558
Vineyard Estates NeighborhoodHighlights
- Engineered Wood Flooring
- Great Room
- Fenced Yard
- Northwood Elementary School Rated A-
- Formal Dining Room
- 4 Car Detached Garage
About This Home
As of August 2025Tucked at the end of a quiet cul-de-sac in La Siesta Village, one of Napa's most welcoming 55+ communities, this well cared for 2-bed, 2-bath home offers 1,440 sf of easy living. Thoughtfully maintained over the years and recently refreshed with new interior and exterior paint, this home features engineered wood flooring, a bright open layout, spacious kitchen, laundry closet, new dishwasher and furnace. A built-in wet bar adds a stylish touch, perfect for gatherings and entertaining. This peaceful setting has a wonderful sense of privacy on an expansive lot with a large front porch that overlooks the park greenbelt and the home's beautifully manicured gardens, an ideal spot for relaxation or greeting guests. Mature landscape surrounds the property, with a flourishing lemon tree, adding to the natural beauty and seclusion. Two sheds provide space for gardening tools or extra belongings. Just steps from the clubhouse and pool, it offers a great blend of comfort and community. La Siesta Village is an active, vibrant place for those looking to connect, socialize, and enjoy an active lifestyle in the heart of wine country. With the Vine Trail, world-class wineries, shopping and dining just minutes away, this is the idyllic place to settle in and savor the best of Napa Valley living!
Property Details
Home Type
- Mobile/Manufactured
Year Built
- Built in 1972
Lot Details
- Lot Dimensions are 60 x 24
- Fenced Yard
Home Design
- Side-by-Side
- Pillar, Post or Pier Foundation
- Elastomeric Roof
- Aluminum Siding
Interior Spaces
- 1,440 Sq Ft Home
- Wet Bar
- Great Room
- Living Room
- Formal Dining Room
- Storage Room
Kitchen
- Built-In Electric Oven
- Gas Cooktop
- Microwave
- Dishwasher
- Kitchen Island
Flooring
- Engineered Wood
- Laminate
Bedrooms and Bathrooms
- 2 Bedrooms
- 2 Full Bathrooms
- Dual Sinks
- Bathtub with Shower
- Separate Shower
Laundry
- Laundry Room
- Dryer
- Washer
Home Security
- Carbon Monoxide Detectors
- Fire and Smoke Detector
Parking
- 4 Car Detached Garage
- 2 Open Parking Spaces
- 2 Carport Spaces
- Guest Parking
Mobile Home
- Mobile Home Make is Golden West
- Double Wide
- Aluminum Skirt
Additional Features
- Shed
- Central Heating and Cooling System
Community Details
- Golden West
- La Siesta Village | Phone (707) 255-2064
Listing and Financial Details
- Rent includes laundry facility, management, park maintenance, swimming pool
Similar Homes in Napa, CA
Home Values in the Area
Average Home Value in this Area
Property History
| Date | Event | Price | Change | Sq Ft Price |
|---|---|---|---|---|
| 08/25/2025 08/25/25 | Sold | $230,000 | -4.2% | $160 / Sq Ft |
| 08/11/2025 08/11/25 | Pending | -- | -- | -- |
| 07/09/2025 07/09/25 | For Sale | $240,000 | -- | $167 / Sq Ft |
Tax History Compared to Growth
Agents Affiliated with this Home
-
Caroline Wiegardt

Seller's Agent in 2025
Caroline Wiegardt
Compass
(707) 815-0900
5 in this area
34 Total Sales
Map
Source: Bay Area Real Estate Information Services (BAREIS)
MLS Number: 325060243
- 141 Newell Cir
- 1 Hacienda Dr
- 128 Newell Cir
- 115 Robin St
- 107 Garth St
- 208 Verona Way
- 107 Autumn Run Way
- 110 Falcon Crest Cir
- 222 Shirley Ct
- 4435 Morse Ct
- 3120 Hermosa Dr
- 16 Winestone Ct
- 4403 Morse Ct
- 4436 Morse Ct
- 502 Cherry Ln
- 4428 Moffitt Dr
- 217 Bernadine Place
- 315 Mark Way
- 4465 Moffitt Dr
- 2130 Camenson St
