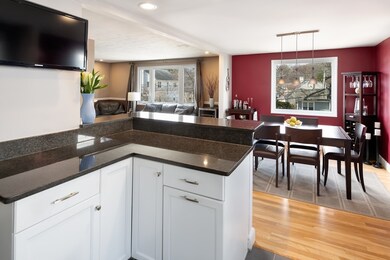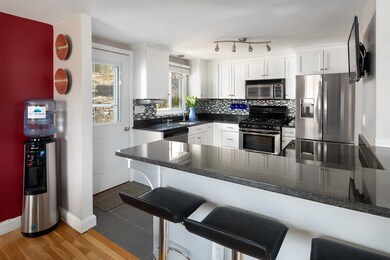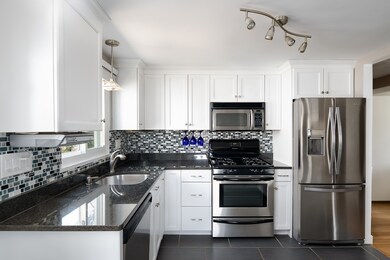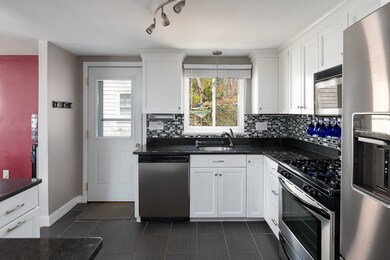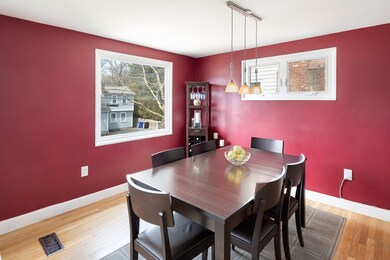
34 Hackensack Rd Chestnut Hill, MA 02467
West Roxbury NeighborhoodHighlights
- Wood Flooring
- Fenced Yard
- Forced Air Heating and Cooling System
- Baker School Rated A
- Patio
About This Home
As of March 2022Imagine coming home to a cozy and updated home nestled in a warm and inviting neighborhood in West Roxbury's Chestnut Hill. Your dinner parties easily flow from the kitchen into the dining room and fireplaced living room, and game nights spill outdoors or downstairs into the family room. Warm summer evenings on your private patio make this the perfect place to host guests, complete with surround sound and wired for cable so you don't miss any of the big games. Don't be fooled by the home's quaint exterior, the entire inside of the home has been updated and finished, including a family room, laundry and gym downstairs and updated bathrooms throughout the home. Heat/AC were updated in 2016, and there is an abundance of storage in the attic. The property sits on the Boston and Brookline line, abutting Allendale Woods and conservation land. Allendale Farm, the Arboreatum, and Jamaica Pond are all quite convenient, and the commute to downtown Boston is easy via car or local MBTA options.
Last Agent to Sell the Property
Eric Rollo
William Raveis R.E. & Home Services Listed on: 04/24/2019

Home Details
Home Type
- Single Family
Est. Annual Taxes
- $9,395
Year Built
- Built in 1957
Parking
- 1 Car Garage
Kitchen
- Microwave
- Dishwasher
- Disposal
Flooring
- Wood
- Tile
Laundry
- Dryer
- Washer
Utilities
- Forced Air Heating and Cooling System
- Natural Gas Water Heater
Additional Features
- Window Screens
- Patio
- Fenced Yard
- Basement
Listing and Financial Details
- Assessor Parcel Number W:20 P:03688 S:000
Ownership History
Purchase Details
Home Financials for this Owner
Home Financials are based on the most recent Mortgage that was taken out on this home.Purchase Details
Similar Homes in the area
Home Values in the Area
Average Home Value in this Area
Purchase History
| Date | Type | Sale Price | Title Company |
|---|---|---|---|
| Quit Claim Deed | -- | None Available | |
| Quit Claim Deed | -- | None Available | |
| Deed | $385,000 | -- | |
| Deed | $385,000 | -- |
Mortgage History
| Date | Status | Loan Amount | Loan Type |
|---|---|---|---|
| Open | $668,000 | Stand Alone Refi Refinance Of Original Loan | |
| Closed | $668,000 | Stand Alone Refi Refinance Of Original Loan | |
| Previous Owner | $628,000 | Stand Alone Refi Refinance Of Original Loan | |
| Previous Owner | $639,000 | New Conventional | |
| Previous Owner | $55,000 | Unknown | |
| Previous Owner | $410,000 | Adjustable Rate Mortgage/ARM | |
| Previous Owner | $412,000 | Adjustable Rate Mortgage/ARM | |
| Previous Owner | $417,000 | No Value Available | |
| Previous Owner | $380,100 | No Value Available | |
| Previous Owner | $378,000 | No Value Available | |
| Previous Owner | $358,000 | No Value Available |
Property History
| Date | Event | Price | Change | Sq Ft Price |
|---|---|---|---|---|
| 03/25/2022 03/25/22 | Sold | $835,000 | +8.9% | $515 / Sq Ft |
| 01/26/2022 01/26/22 | Pending | -- | -- | -- |
| 01/20/2022 01/20/22 | For Sale | $767,000 | +8.0% | $473 / Sq Ft |
| 06/19/2019 06/19/19 | Sold | $710,000 | +1.6% | $438 / Sq Ft |
| 05/01/2019 05/01/19 | Pending | -- | -- | -- |
| 04/24/2019 04/24/19 | For Sale | $699,000 | -- | $431 / Sq Ft |
Tax History Compared to Growth
Tax History
| Year | Tax Paid | Tax Assessment Tax Assessment Total Assessment is a certain percentage of the fair market value that is determined by local assessors to be the total taxable value of land and additions on the property. | Land | Improvement |
|---|---|---|---|---|
| 2025 | $9,395 | $811,300 | $269,900 | $541,400 |
| 2024 | $8,780 | $805,500 | $251,500 | $554,000 |
| 2023 | $8,159 | $759,700 | $237,200 | $522,500 |
| 2022 | $7,514 | $690,600 | $215,600 | $475,000 |
| 2021 | $6,910 | $647,600 | $207,300 | $440,300 |
| 2020 | $5,035 | $476,800 | $188,600 | $288,200 |
| 2019 | $4,693 | $445,300 | $160,800 | $284,500 |
| 2018 | $4,489 | $428,300 | $160,800 | $267,500 |
| 2017 | $4,489 | $423,900 | $160,800 | $263,100 |
| 2016 | $4,297 | $390,600 | $159,800 | $230,800 |
| 2015 | $4,502 | $371,800 | $174,900 | $196,900 |
| 2014 | $4,412 | $350,700 | $174,900 | $175,800 |
Agents Affiliated with this Home
-

Seller's Agent in 2022
John Lynch
Dwell360
(617) 299-0012
3 in this area
143 Total Sales
-

Buyer's Agent in 2022
Bill Skerry
Keller Williams Realty
(617) 877-7529
4 in this area
71 Total Sales
-
E
Seller's Agent in 2019
Eric Rollo
William Raveis R.E. & Home Services
Map
Source: MLS Property Information Network (MLS PIN)
MLS Number: 72487770
APN: WROX-000000-000020-003688
- 202 Allandale Rd Unit A
- 206 Allandale Rd Unit 3C
- 69 Hackensack Rd
- 228 Allandale Rd Unit 1A
- 101 Hackensack Rd
- 159 Payson Rd
- 71 Grove St
- 400 Vfw Pkwy
- 10 Gretter Rd
- 14 Hazelmere Rd
- 173 South St
- 4 Benjamin Place
- 50 Bellingham Rd
- 170 Bonad Rd
- 73 Knoll St Unit 73R
- 73 Knoll St
- 55 Goodnough Rd
- 2 Weld Hill St Unit 201
- 2 Weld Hill St Unit 203
- 2 Weld Hill St Unit 301

