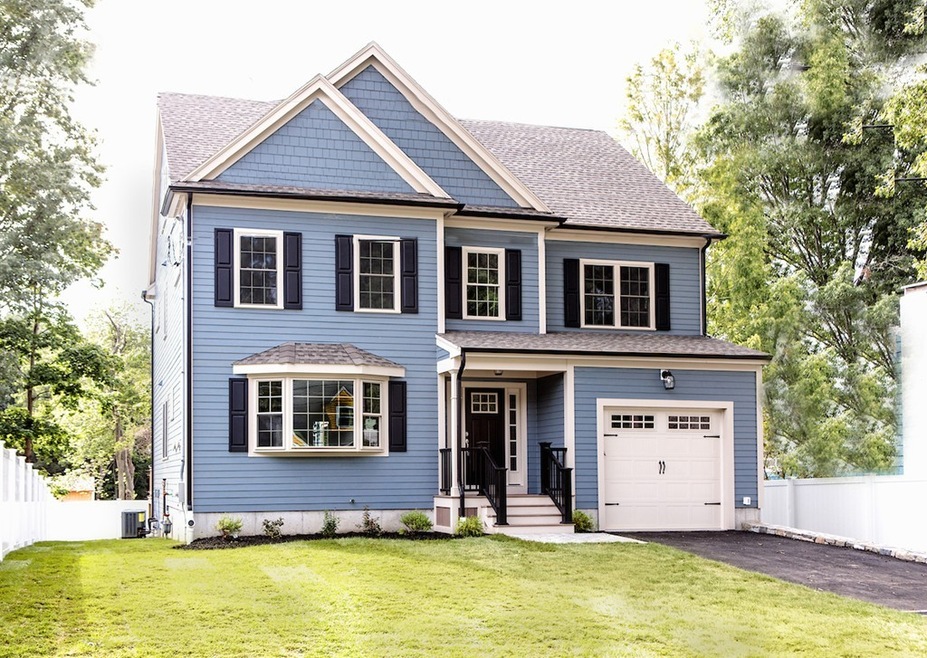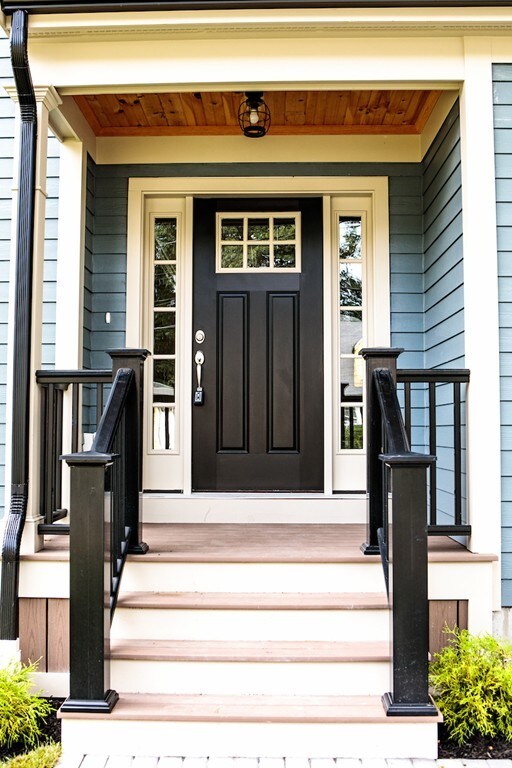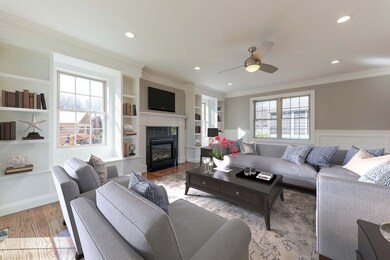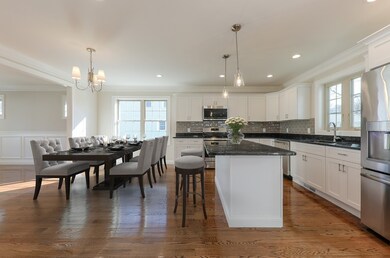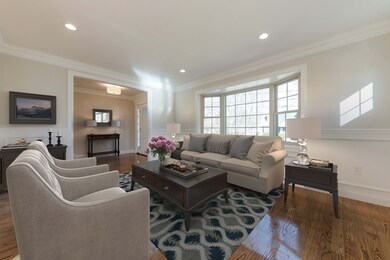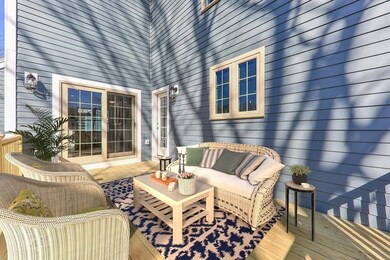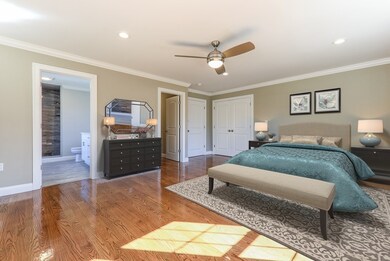
34 Hamilton Ave Dedham, MA 02026
Oakdale NeighborhoodHighlights
- Wood Flooring
- Dedham High School Rated A-
- Forced Air Heating and Cooling System
About This Home
As of November 2018Just completed...beautiful new construction on quiet side street location in Endicott. Entertainer's delight! Stunning kitchen with center breakfast island with wine fridge is the heart of this home. It opens into a spacious and bright family room with gas fireplace with custom shelving and built-ins. It also opens to a formal dining or living room with bay window. Attention to detail and high end finishes throughout; wainscoting and moldings, great ceiling height, and recessed lighting. Colossal master suite with excellent closet space. Luxurious marble bath with double vanity; over-sized shower. Three more large bedrooms and another fantastic bath on level 2. Convenient 2nd floor laundry. Huge walk up attic ready for expansion, great ceiling height. Rear slider off family room steps out to large back deck. The walk out lower-level with full windows and slider is also ready for finishing. Level fully-fenced private yard space. This home could easily be over 4000sqft. Walk to train!
Home Details
Home Type
- Single Family
Est. Annual Taxes
- $13,438
Year Built
- Built in 2018
Parking
- 1 Car Garage
Kitchen
- Range
- Microwave
- Dishwasher
- Disposal
Flooring
- Wood Flooring
Utilities
- Forced Air Heating and Cooling System
- Heating System Uses Gas
- Natural Gas Water Heater
Additional Features
- Basement
Ownership History
Purchase Details
Similar Homes in Dedham, MA
Home Values in the Area
Average Home Value in this Area
Purchase History
| Date | Type | Sale Price | Title Company |
|---|---|---|---|
| Deed | -- | -- |
Mortgage History
| Date | Status | Loan Amount | Loan Type |
|---|---|---|---|
| Open | $701,000 | Stand Alone Refi Refinance Of Original Loan | |
| Closed | $716,000 | Stand Alone Refi Refinance Of Original Loan | |
| Closed | $716,000 | Purchase Money Mortgage | |
| Closed | $545,000 | Construction |
Property History
| Date | Event | Price | Change | Sq Ft Price |
|---|---|---|---|---|
| 11/02/2018 11/02/18 | Sold | $895,000 | -2.7% | $346 / Sq Ft |
| 09/27/2018 09/27/18 | Pending | -- | -- | -- |
| 09/11/2018 09/11/18 | For Sale | $919,900 | 0.0% | $356 / Sq Ft |
| 08/28/2018 08/28/18 | Pending | -- | -- | -- |
| 06/04/2018 06/04/18 | Price Changed | $919,900 | -2.6% | $356 / Sq Ft |
| 04/26/2018 04/26/18 | For Sale | $944,900 | +200.9% | $366 / Sq Ft |
| 07/13/2017 07/13/17 | Sold | $314,000 | +1.6% | $347 / Sq Ft |
| 05/01/2017 05/01/17 | Pending | -- | -- | -- |
| 04/26/2017 04/26/17 | For Sale | $309,000 | -- | $342 / Sq Ft |
Tax History Compared to Growth
Tax History
| Year | Tax Paid | Tax Assessment Tax Assessment Total Assessment is a certain percentage of the fair market value that is determined by local assessors to be the total taxable value of land and additions on the property. | Land | Improvement |
|---|---|---|---|---|
| 2025 | $13,438 | $1,064,800 | $322,100 | $742,700 |
| 2024 | $13,206 | $1,056,500 | $292,100 | $764,400 |
| 2023 | $11,833 | $921,600 | $264,500 | $657,100 |
| 2022 | $10,948 | $820,100 | $248,500 | $571,600 |
| 2021 | $10,064 | $736,200 | $230,000 | $506,200 |
| 2020 | $10,601 | $772,700 | $230,000 | $542,700 |
| 2019 | $9,343 | $660,300 | $200,000 | $460,300 |
| 2018 | $4,278 | $294,000 | $176,800 | $117,200 |
| 2017 | $4,176 | $282,900 | $165,700 | $117,200 |
| 2016 | $4,219 | $272,400 | $153,400 | $119,000 |
| 2015 | $4,426 | $278,900 | $174,200 | $104,700 |
| 2014 | $4,309 | $268,000 | $174,200 | $93,800 |
Agents Affiliated with this Home
-

Seller's Agent in 2018
Joe Watson
RE/MAX
(617) 921-5918
19 in this area
237 Total Sales
-

Buyer's Agent in 2018
Elena Price
Coldwell Banker Realty - Westwood
(781) 881-4087
1 in this area
235 Total Sales
-

Seller's Agent in 2017
Joseph McEachern
Paramount Properties
(617) 839-8962
71 Total Sales
Map
Source: MLS Property Information Network (MLS PIN)
MLS Number: 72315498
APN: DEDH-000153-000000-000022
