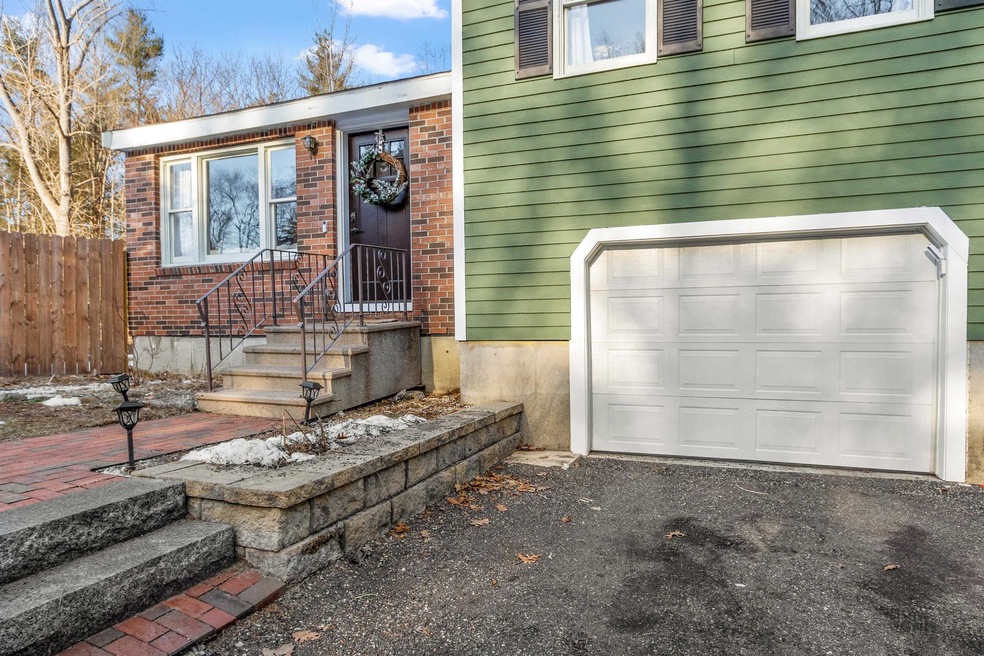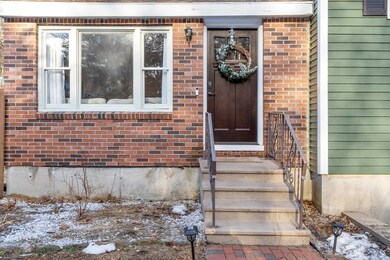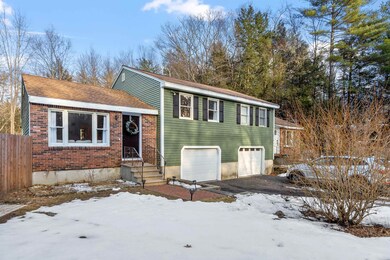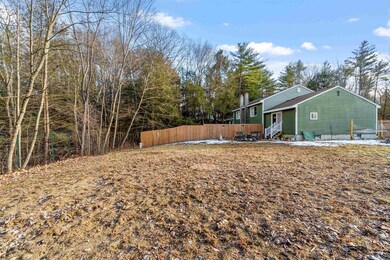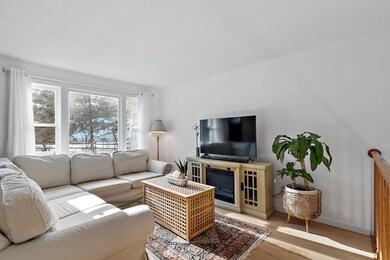
34 Hemlock Cir Unit A Sandown, NH 03873
Highlights
- Community Beach Access
- Contemporary Architecture
- Pond
- Countryside Views
- Secluded Lot
- Wooded Lot
About This Home
As of April 2023A rare find! Light, bright, fully updated Condex set back on nearly 2 acres, in a mature waterfront neighborhood which provides incredible water views and year-round lake-life activities. The home's updated interior boasts a beautiful travertine tile entry and high end Saulnier wood floors throughout. Remodeled kitchen includes new butcher block counters, tile backsplash, quartz sink, upgraded appliances and more. Upstairs, pass by a skylit ledge to find your 2 sizable bedrooms and updated bathroom. Between the kitchen and the one car garage is a mudroom/laundry/utility room. Downstairs is an expansive basement waiting to be finished if you want more! Walk out the back slider to a private, natural oasis. Newly installed 6' perimeter fence spans the unit's entire yard, with a see-through fence along the back woods to allow for the view of woods and wildlife while keeping the yard secure. With a peastone patio, river rock hammock space, large garden, paver pad grilling spot, and a rock wall, the yard provides wonderful space for activities, gardening, and entertaining that is rarely found. Septic installed 2020, reclaimed asphalt driveway 2022, efficient Buderus boiler, new oil tank 2022, and 4 new Harvey windows to be installed upstairs prior to closing. Many more updates, see disclosure. Showings begin Sat 2/18, open house Sun 2/19, 11-1. Submit offers by 6:00 pm Tues 2/21. *Phillips Pond: deeded residents beach access is 3 doors down @ 24 Hemlock Cir. *Agent interest.
Last Agent to Sell the Property
BHHS Verani Salem License #078013 Listed on: 02/15/2023

Townhouse Details
Home Type
- Townhome
Est. Annual Taxes
- $4,541
Year Built
- Built in 1988
Lot Details
- Landscaped
- Lot Sloped Up
- Wooded Lot
Parking
- 1 Car Garage
- Shared Driveway
Home Design
- Contemporary Architecture
- Poured Concrete
- Wood Frame Construction
- Shingle Roof
- Masonite
Interior Spaces
- 1.5-Story Property
- Countryside Views
Bedrooms and Bathrooms
- 2 Bedrooms
- 1 Full Bathroom
Unfinished Basement
- Basement Fills Entire Space Under The House
- Connecting Stairway
- Interior Basement Entry
Outdoor Features
- Pond
Utilities
- Baseboard Heating
- Heating System Uses Oil
- 100 Amp Service
- Shared Water Source
- Well
- Drilled Well
- Electric Water Heater
- Septic Tank
- Shared Septic
- Leach Field
- High Speed Internet
- Cable TV Available
Community Details
- Community Beach Access
Listing and Financial Details
- Exclusions: Household items and personal property, interior and exterior, are excluded.
- Legal Lot and Block 3 / 21
Ownership History
Purchase Details
Home Financials for this Owner
Home Financials are based on the most recent Mortgage that was taken out on this home.Purchase Details
Home Financials for this Owner
Home Financials are based on the most recent Mortgage that was taken out on this home.Purchase Details
Home Financials for this Owner
Home Financials are based on the most recent Mortgage that was taken out on this home.Purchase Details
Similar Home in Sandown, NH
Home Values in the Area
Average Home Value in this Area
Purchase History
| Date | Type | Sale Price | Title Company |
|---|---|---|---|
| Warranty Deed | $330,000 | None Available | |
| Warranty Deed | $220,000 | None Available | |
| Warranty Deed | $153,000 | -- | |
| Not Resolvable | $51,200 | -- |
Mortgage History
| Date | Status | Loan Amount | Loan Type |
|---|---|---|---|
| Open | $280,500 | Purchase Money Mortgage | |
| Previous Owner | $187,000 | Purchase Money Mortgage | |
| Previous Owner | $59,000 | Unknown | |
| Previous Owner | $39,867 | Credit Line Revolving | |
| Previous Owner | $138,400 | Unknown | |
| Previous Owner | $145,350 | No Value Available |
Property History
| Date | Event | Price | Change | Sq Ft Price |
|---|---|---|---|---|
| 04/10/2023 04/10/23 | Sold | $330,000 | +27.0% | $334 / Sq Ft |
| 02/21/2023 02/21/23 | Pending | -- | -- | -- |
| 02/15/2023 02/15/23 | For Sale | $259,900 | +18.1% | $263 / Sq Ft |
| 09/30/2021 09/30/21 | Sold | $220,000 | +10.0% | $223 / Sq Ft |
| 08/31/2021 08/31/21 | Pending | -- | -- | -- |
| 08/26/2021 08/26/21 | For Sale | $199,999 | -- | $202 / Sq Ft |
Tax History Compared to Growth
Tax History
| Year | Tax Paid | Tax Assessment Tax Assessment Total Assessment is a certain percentage of the fair market value that is determined by local assessors to be the total taxable value of land and additions on the property. | Land | Improvement |
|---|---|---|---|---|
| 2024 | $5,685 | $320,800 | $0 | $320,800 |
| 2023 | $6,705 | $320,800 | $0 | $320,800 |
| 2022 | $4,446 | $156,700 | $0 | $156,700 |
| 2021 | $4,541 | $156,700 | $0 | $156,700 |
| 2020 | $4,334 | $156,700 | $0 | $156,700 |
| 2019 | $4,225 | $156,700 | $0 | $156,700 |
| 2018 | $4,159 | $156,700 | $0 | $156,700 |
| 2017 | $3,964 | $128,800 | $0 | $128,800 |
| 2016 | $3,756 | $128,800 | $0 | $128,800 |
| 2015 | $3,431 | $128,800 | $0 | $128,800 |
| 2014 | $3,554 | $128,800 | $0 | $128,800 |
| 2013 | $3,488 | $128,800 | $0 | $128,800 |
Agents Affiliated with this Home
-
J
Seller's Agent in 2023
Julia Basiliere
BHHS Verani Salem
(978) 857-7202
2 in this area
12 Total Sales
-

Buyer's Agent in 2023
Mary Beth Abate
Coldwell Banker Realty Haverhill MA
(978) 360-5746
2 in this area
76 Total Sales
-
T
Seller's Agent in 2021
Trevor Garvey
EXP Realty
(603) 219-8101
1 in this area
38 Total Sales
Map
Source: PrimeMLS
MLS Number: 4943242
APN: SDWN-000006-000021-000003-A000000
- 8 Valerie Ct
- 13 Showell Pond Rd
- 334-336 Main St
- 124 Freedom Hill Rd
- 15 Stonegate Ln
- 133 Heather Ln
- 15 Brightstone Way Unit 14
- 21 Brightstone Way Unit 17
- 30 Driftwood Cir Unit 11
- 51 Driftwood Cir Unit 19
- 53 Driftwood Cir Unit 20
- 1 Cameron Ct Unit 1
- 0 Stony Ridge Rd
- 111 Buttrick Rd
- 50 Page Ln
- 5 Grandview Terrace
- 7 Lakeview Ave
- 412 Main St
- 17 Hastings Dr
- 333 Main St
