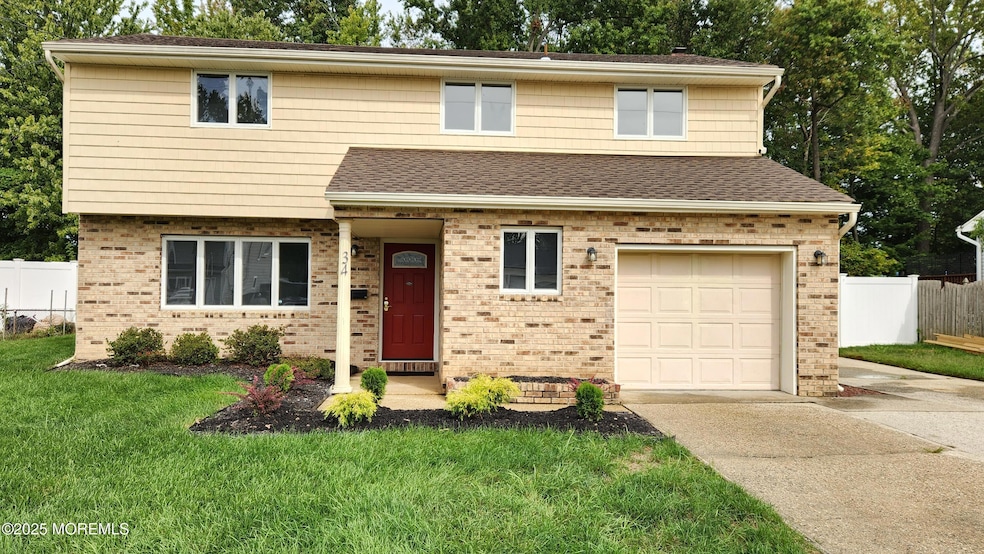34 Hemlock St Hazlet, NJ 07730
Estimated payment $4,907/month
Total Views
11,193
4
Beds
2.5
Baths
2,351
Sq Ft
$319
Price per Sq Ft
Highlights
- In Ground Pool
- Deck
- Attic
- New Kitchen
- Wood Flooring
- 1 Fireplace
About This Home
Beautiful home located in desirable Hazlet, NJ. Home features Updated kitchen and baths. Plenty of living space with an abundance of recessed lighting and a large master bedroom with ensuite bathroom. Yes, your very own bathroom not to be shared with the kids. No need to spend upwards of 80k on a pool. Relax on the brand new deck overlooking your very own large inground pool. This home is larger than it appears, featuring almost 2400 sqft with three separate living spaces. Make your appointment today. You won't be disappointed.
Home Details
Home Type
- Single Family
Est. Annual Taxes
- $11,522
Year Built
- Built in 1966
Lot Details
- 7,841 Sq Ft Lot
- Lot Dimensions are 70 x 110
Parking
- 1 Car Attached Garage
- Double-Wide Driveway
- On-Street Parking
- Off-Street Parking
Home Design
- Split Level Home
- Shingle Roof
- Vinyl Siding
Interior Spaces
- 2,351 Sq Ft Home
- 2-Story Property
- Recessed Lighting
- 1 Fireplace
- Window Screens
- French Doors
- Sliding Doors
- Bonus Room
- Washer
- Attic
Kitchen
- New Kitchen
- Stove
- Range Hood
- Dishwasher
- Quartz Countertops
Flooring
- Wood
- Wall to Wall Carpet
- Porcelain Tile
Bedrooms and Bathrooms
- 4 Bedrooms
- Primary Bathroom is a Full Bathroom
- Dual Vanity Sinks in Primary Bathroom
- Primary Bathroom includes a Walk-In Shower
Pool
- In Ground Pool
- Outdoor Pool
- Pool Equipment Stays
Outdoor Features
- Deck
- Exterior Lighting
- Shed
- Storage Shed
Schools
- Cove Road Elementary School
- Hazlet Middle School
- Ranney High School
Utilities
- Forced Air Heating and Cooling System
- Heating System Uses Natural Gas
- Natural Gas Water Heater
Community Details
- No Home Owners Association
- Woodland Park Subdivision
Listing and Financial Details
- Assessor Parcel Number 18-00069-0000-00017
Map
Create a Home Valuation Report for This Property
The Home Valuation Report is an in-depth analysis detailing your home's value as well as a comparison with similar homes in the area
Home Values in the Area
Average Home Value in this Area
Tax History
| Year | Tax Paid | Tax Assessment Tax Assessment Total Assessment is a certain percentage of the fair market value that is determined by local assessors to be the total taxable value of land and additions on the property. | Land | Improvement |
|---|---|---|---|---|
| 2025 | $11,522 | $604,600 | $350,900 | $253,700 |
| 2024 | $11,277 | $547,900 | $295,400 | $252,500 |
| 2023 | $11,277 | $527,700 | $277,400 | $250,300 |
| 2022 | $10,450 | $450,800 | $230,400 | $220,400 |
| 2021 | $10,450 | $407,400 | $211,400 | $196,000 |
| 2020 | $10,276 | $398,000 | $206,400 | $191,600 |
| 2019 | $10,017 | $381,900 | $191,400 | $190,500 |
| 2018 | $9,734 | $368,000 | $186,400 | $181,600 |
| 2017 | $9,228 | $348,900 | $172,400 | $176,500 |
| 2016 | $9,078 | $344,500 | $172,400 | $172,100 |
| 2015 | $8,804 | $335,000 | $167,400 | $167,600 |
| 2014 | $8,162 | $291,300 | $131,400 | $159,900 |
Source: Public Records
Property History
| Date | Event | Price | List to Sale | Price per Sq Ft | Prior Sale |
|---|---|---|---|---|---|
| 11/13/2025 11/13/25 | Pending | -- | -- | -- | |
| 10/28/2025 10/28/25 | Price Changed | $749,000 | -2.1% | $319 / Sq Ft | |
| 10/01/2025 10/01/25 | For Sale | $765,000 | +36.6% | $325 / Sq Ft | |
| 06/10/2025 06/10/25 | Sold | $560,000 | -1.8% | $244 / Sq Ft | View Prior Sale |
| 04/10/2025 04/10/25 | Pending | -- | -- | -- | |
| 04/01/2025 04/01/25 | For Sale | $570,000 | -- | $248 / Sq Ft |
Source: MOREMLS (Monmouth Ocean Regional REALTORS®)
Purchase History
| Date | Type | Sale Price | Title Company |
|---|---|---|---|
| Bargain Sale Deed | $560,000 | Triton Title & Abstract | |
| Bargain Sale Deed | $560,000 | Triton Title & Abstract | |
| Interfamily Deed Transfer | -- | Triax Title Services | |
| Interfamily Deed Transfer | -- | None Available | |
| Deed | $393,500 | -- |
Source: Public Records
Mortgage History
| Date | Status | Loan Amount | Loan Type |
|---|---|---|---|
| Open | $528,702 | Construction | |
| Closed | $528,702 | Construction | |
| Previous Owner | $288,600 | New Conventional | |
| Previous Owner | $300,000 | New Conventional |
Source: Public Records
Source: MOREMLS (Monmouth Ocean Regional REALTORS®)
MLS Number: 22529722
APN: 18-00069-0000-00017
Nearby Homes
- 21 Hemlock St
- 51 Sams Trailer Ct
- 12 Sams Ct
- 525 Washington Ave
- 528 Aumack Ave
- 413 Sullivan Place
- 650 Washington Ave
- 425 Clark Ave
- 1319 Union Ave
- 1213 New Jersey 36
- 628 Morningside Ave
- 1217 Union Ave
- 641 Morningside Ave
- 40 Lynn Blvd
- 631 Sydney Ave
- 1213 Highway 36
- 18 Monterey Dr
- 521 Columbia Ave
- 12 Creek Rd
- 13 Irwin Place







