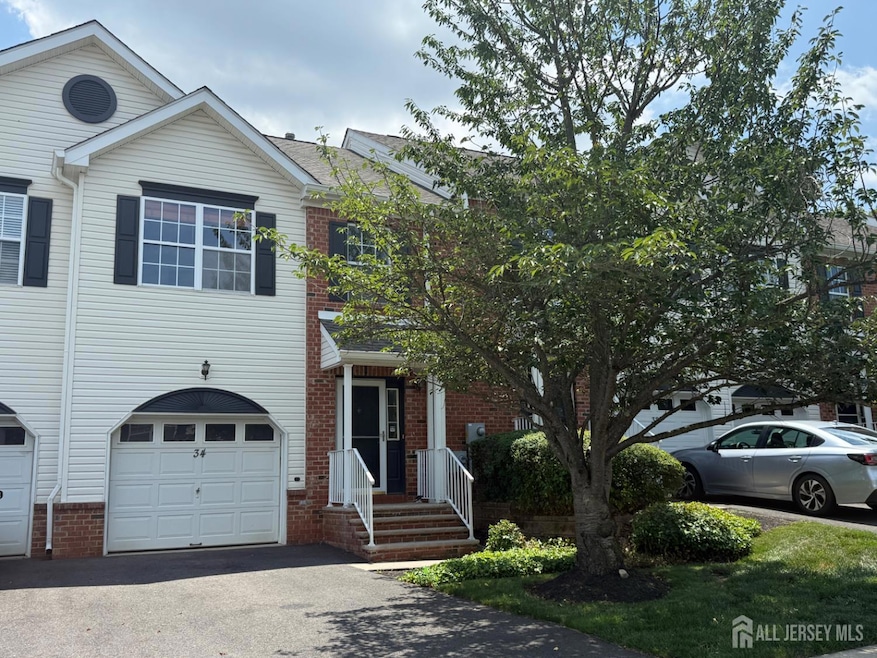
34 Heron Ct Manalapan, NJ 07726
South Manalapan NeighborhoodEstimated payment $3,104/month
Highlights
- Sitting Area In Primary Bedroom
- Deck
- Wood Flooring
- Pine Brook Elementary School Rated A-
- Cathedral Ceiling
- Attic
About This Home
Nestled in a peaceful community in Tracy Village, just minutes from downtown Manalapan, this beautiful property offers many modern updates. This townhome features 1,444 sq ft of living space above grade. One of only several in the community, this property offers a full daylight entry basement with sliders to a private patio. Brand-New eat in kitchen: gleaming countertops with beautiful backsplash illuminated by under the cabinets lighting. Also featured, are sleek soft-close cabinetry, new appliances (including a French-door fridge, dishwasher, gas range, and built-in microwave). The main level flows effortlessly between a bright, welcoming 2 story entry foyer with double coat closets, a conveniently located half-bath on the main floor for guests, and entrance to a 1 car garage. The sleek dining room, and comfortable family room with new wood laminate flooring. There are sliding doors to a deck overlooking a peaceful wooded area. All three bathrooms have been tastefully updated featuring chic fixtures and hardware, beautifully decorative tiled showers and floors. There are 2 spacious bedrooms each with private bathrooms. Hardwood flooring on second level. The primary suite features 2 full entry closets, full updated bath with tub and shower, cozy sitting area and large windows backing the woods. Head downstairs to find finishing potential. This large basement space offers endless possibilities as a recreation room, home office, gym, or play area. Sliding doors lead directly to the backyard, enhancing indoor-outdoor living. Enjoy gatherings on the back patio for relaxation in the serene space shaded by mature trees. Top-rated Manalapan-Englishtown school Quick access to local parks, shopping centers, and commuter routes (Route 9 & I‑195. This home is ready for you!
Townhouse Details
Home Type
- Townhome
Est. Annual Taxes
- $6,193
Year Built
- Built in 1999
Parking
- 1 Car Attached Garage
- Driveway
- Open Parking
Home Design
- Asphalt Roof
Interior Spaces
- 1,444 Sq Ft Home
- 2-Story Property
- Cathedral Ceiling
- Ceiling Fan
- Blinds
- Entrance Foyer
- Living Room
- L-Shaped Dining Room
- Utility Room
- Attic
Kitchen
- Eat-In Kitchen
- Gas Oven or Range
- Range
- Microwave
- Dishwasher
- Granite Countertops
Flooring
- Wood
- Laminate
- Ceramic Tile
Bedrooms and Bathrooms
- 2 Bedrooms
- Sitting Area In Primary Bedroom
- Walk-In Closet
- Primary Bathroom is a Full Bathroom
- Bathtub and Shower Combination in Primary Bathroom
Laundry
- Laundry Room
- Dryer
- Washer
Basement
- Basement Fills Entire Space Under The House
- Natural lighting in basement
Home Security
Outdoor Features
- Deck
- Patio
Utilities
- Forced Air Heating System
- Underground Utilities
- Gas Water Heater
Community Details
Overview
- Property has a Home Owners Association
- Association fees include common area maintenance, trash, ground maintenance
- Tracy Village Llc Subdivision
Building Details
- Maintenance Expense $285
Security
- Storm Screens
- Storm Doors
Map
Home Values in the Area
Average Home Value in this Area
Tax History
| Year | Tax Paid | Tax Assessment Tax Assessment Total Assessment is a certain percentage of the fair market value that is determined by local assessors to be the total taxable value of land and additions on the property. | Land | Improvement |
|---|---|---|---|---|
| 2024 | $5,992 | $366,900 | $84,000 | $282,900 |
| 2023 | $5,992 | $360,300 | $84,000 | $276,300 |
| 2022 | $5,908 | $322,100 | $59,000 | $263,100 |
| 2021 | $5,908 | $284,000 | $50,000 | $234,000 |
| 2020 | $5,618 | $272,700 | $40,000 | $232,700 |
| 2019 | $6,401 | $310,300 | $68,500 | $241,800 |
| 2018 | $5,678 | $273,500 | $48,500 | $225,000 |
| 2017 | $5,410 | $260,700 | $45,000 | $215,700 |
| 2016 | $5,143 | $250,400 | $32,300 | $218,100 |
| 2015 | $5,134 | $247,300 | $32,300 | $215,000 |
| 2014 | $5,404 | $253,700 | $50,000 | $203,700 |
Property History
| Date | Event | Price | Change | Sq Ft Price |
|---|---|---|---|---|
| 07/22/2025 07/22/25 | Price Changed | $475,000 | -4.0% | $329 / Sq Ft |
| 07/11/2025 07/11/25 | For Sale | $495,000 | -- | $343 / Sq Ft |
Purchase History
| Date | Type | Sale Price | Title Company |
|---|---|---|---|
| Interfamily Deed Transfer | -- | None Available | |
| Deed | $222,500 | -- |
Mortgage History
| Date | Status | Loan Amount | Loan Type |
|---|---|---|---|
| Open | $150,000 | Credit Line Revolving | |
| Previous Owner | $150,000 | No Value Available |
Similar Homes in Manalapan, NJ
Source: All Jersey MLS
MLS Number: 2600218R
APN: 28-00049-02-00034
- 17 Wood Ave
- 20 Northgate Dr
- 12 Emily Rd
- 13 Lasatta Ave
- 105 Harmony Ln
- 4 Emily Rd
- 78 Heritage Dr
- 0 Private St Unit 22508862
- 15 Federal Rd
- 3504 Charleston Dr
- 21 Harrison Ave
- 9 Tennent Ave
- 8 Connor Dr
- 17 Tennent Ave
- 44 Federal Rd
- 4 Primrose Ct
- 15 Primrose Ct
- Yorktown Plan at Manalapan Grove
- 21 Lone Star Ln
- 11 Weamaconk Dr
- 41 Heron Ct
- 1000 Justin Way
- 21 Lasatta Ave
- 72 Oxford Ct
- 46 Dortmunder Dr
- 58 Dortmunder Dr
- 15 Cedar Ct
- 23 Country Oaks Dr
- 501 Buckelew Ave
- 1404 Tavern Rd
- 28211 Radford Ct
- 517 Tavern Rd
- 718 Stiller Ln
- 714 Stiller Ln
- 625 Spotswood Englishtown Rd Unit 2221
- 623 Spotswood-Englishtown Rd
- 637 Marion Ln
- 548 Saint Andrews Place
- 220 Shinnecock Dr
- 1 Hendrickson Ct






