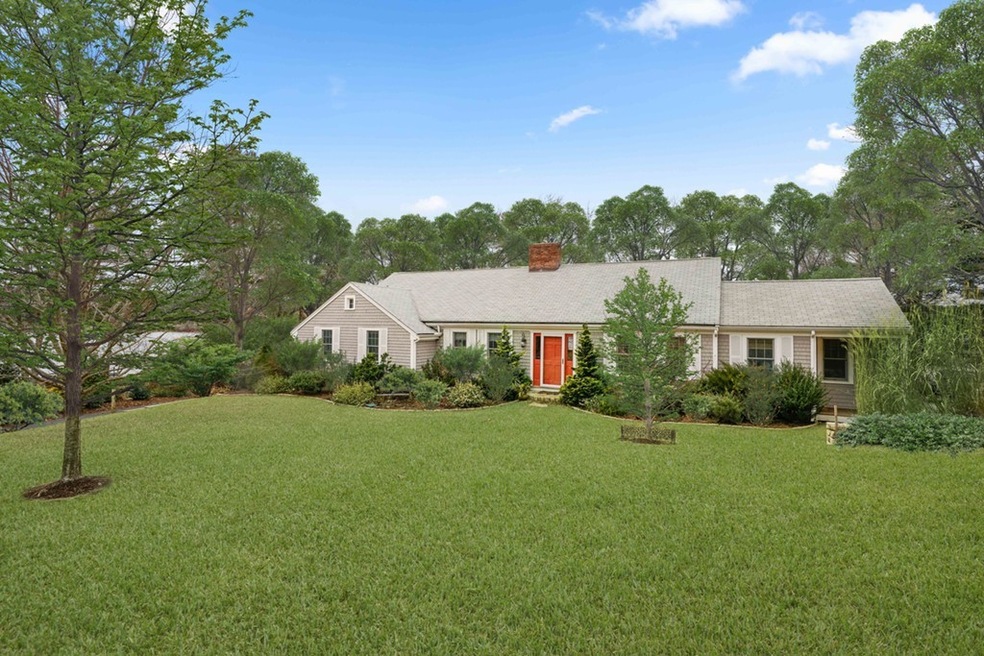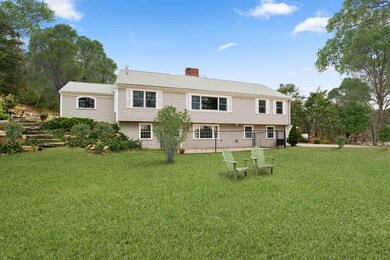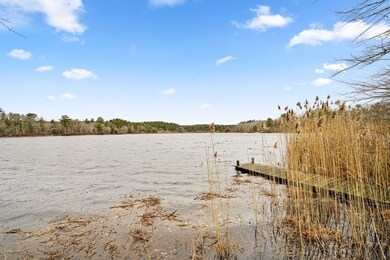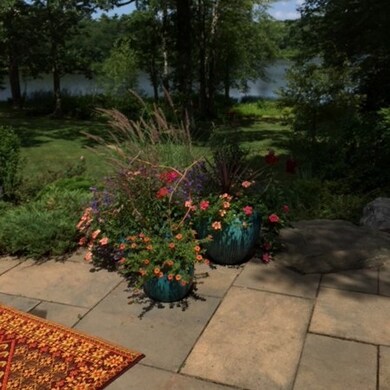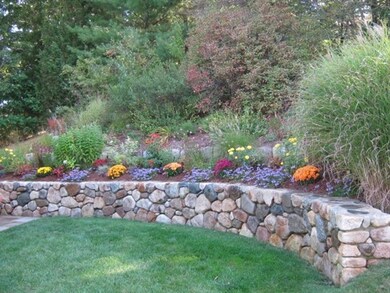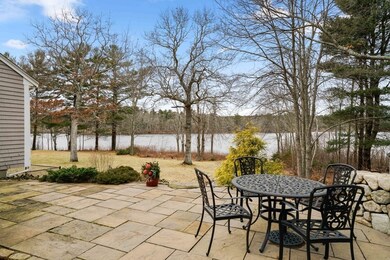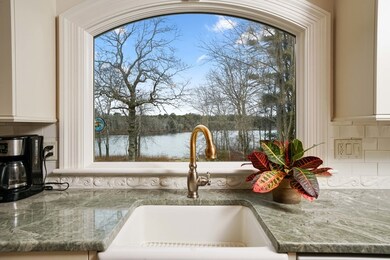
34 Island Creek Rd Duxbury, MA 02332
South Duxbury NeighborhoodHighlights
- Pond View
- Deck
- Patio
- Alden School Rated A-
- Wood Flooring
- Garden
About This Home
As of July 2018LIVE- Pondfront! Set in the heart of Island Creek Pond. Gracious sprawling front, and back yard with stone walls, hardscape and glorious gardens provides the perfect sanctuary for outdoor living. Complimented by your private dock allows you access to boating, kayaking, paddle boarding and so much more. Expansive first floor living includes; 3 bedrooms, 2 full baths. Master-suite offers spectacular waterviews. Featuring a newer state of the art kitchen with a gas fireplaced breakfast nook leads into vaulted ceiling with fully applianced kitchen, center island, granite and wood countertops, farmer sink with a picturesque window overlooking grounds. Inviting formal living room with second wood fired fireplace offers walls of glass to enjoy the amazing sunsets. Further open to formal dining room creating a perfect setting for entertaining. The finished lower level completes this home with a 3rd fireplace in the family room, bedroom & 3rd full bath. Easy access to schools & town.
Last Agent to Sell the Property
South Shore Sotheby's International Realty Listed on: 02/15/2018

Home Details
Home Type
- Single Family
Est. Annual Taxes
- $10,941
Year Built
- Built in 1964
Lot Details
- Year Round Access
- Stone Wall
- Sprinkler System
- Garden
- Property is zoned RC
Parking
- 2 Car Garage
Property Views
- Pond Views
Kitchen
- Range
- Dishwasher
Flooring
- Wood
- Wall to Wall Carpet
- Tile
Outdoor Features
- Mooring
- Deck
- Patio
- Storage Shed
Utilities
- Central Air
- Hot Water Baseboard Heater
- Heating System Uses Gas
- Private Sewer
- Cable TV Available
Additional Features
- Basement
Listing and Financial Details
- Assessor Parcel Number M:075 B:922 L:003
Ownership History
Purchase Details
Home Financials for this Owner
Home Financials are based on the most recent Mortgage that was taken out on this home.Purchase Details
Home Financials for this Owner
Home Financials are based on the most recent Mortgage that was taken out on this home.Purchase Details
Purchase Details
Home Financials for this Owner
Home Financials are based on the most recent Mortgage that was taken out on this home.Similar Homes in the area
Home Values in the Area
Average Home Value in this Area
Purchase History
| Date | Type | Sale Price | Title Company |
|---|---|---|---|
| Not Resolvable | $819,000 | -- | |
| Not Resolvable | $934,000 | -- | |
| Land Court Massachusetts | -- | -- | |
| Land Court Massachusetts | $610,000 | -- |
Mortgage History
| Date | Status | Loan Amount | Loan Type |
|---|---|---|---|
| Open | $727,000 | Stand Alone Refi Refinance Of Original Loan | |
| Closed | $730,000 | Adjustable Rate Mortgage/ARM | |
| Closed | $737,100 | Unknown | |
| Previous Owner | $300,000 | New Conventional | |
| Previous Owner | $286,500 | Adjustable Rate Mortgage/ARM | |
| Previous Owner | $300,000 | No Value Available | |
| Previous Owner | $300,000 | No Value Available | |
| Previous Owner | $300,000 | Purchase Money Mortgage |
Property History
| Date | Event | Price | Change | Sq Ft Price |
|---|---|---|---|---|
| 07/27/2018 07/27/18 | Sold | $819,000 | -7.4% | $225 / Sq Ft |
| 06/08/2018 06/08/18 | Pending | -- | -- | -- |
| 05/24/2018 05/24/18 | Price Changed | $884,000 | -5.4% | $242 / Sq Ft |
| 05/09/2018 05/09/18 | For Sale | $934,000 | 0.0% | $256 / Sq Ft |
| 04/10/2018 04/10/18 | Sold | $934,000 | 0.0% | $256 / Sq Ft |
| 02/19/2018 02/19/18 | Pending | -- | -- | -- |
| 02/15/2018 02/15/18 | For Sale | $934,000 | -- | $256 / Sq Ft |
Tax History Compared to Growth
Tax History
| Year | Tax Paid | Tax Assessment Tax Assessment Total Assessment is a certain percentage of the fair market value that is determined by local assessors to be the total taxable value of land and additions on the property. | Land | Improvement |
|---|---|---|---|---|
| 2025 | $10,941 | $1,079,000 | $690,700 | $388,300 |
| 2024 | $10,631 | $1,056,800 | $660,000 | $396,800 |
| 2023 | $12,258 | $1,146,700 | $708,300 | $438,400 |
| 2022 | $10,692 | $832,700 | $450,000 | $382,700 |
| 2021 | $11,756 | $811,900 | $434,200 | $377,700 |
| 2020 | $10,973 | $748,500 | $393,700 | $354,800 |
| 2019 | $9,665 | $658,400 | $365,600 | $292,800 |
| 2018 | $9,379 | $618,700 | $345,400 | $273,300 |
| 2017 | $9,204 | $593,400 | $345,400 | $248,000 |
| 2016 | $8,999 | $578,700 | $330,700 | $248,000 |
| 2015 | $8,256 | $529,200 | $281,200 | $248,000 |
Agents Affiliated with this Home
-
Liz Bone

Seller's Agent in 2018
Liz Bone
South Shore Sotheby's International Realty
(781) 934-2000
4 Total Sales
-
Alice Pierce

Buyer's Agent in 2018
Alice Pierce
Coldwell Banker Realty - Hingham
(781) 724-7622
127 Total Sales
-
Tom Grattan
T
Buyer's Agent in 2018
Tom Grattan
The Real Estate Authority
(781) 771-0725
1 Total Sale
Map
Source: MLS Property Information Network (MLS PIN)
MLS Number: 72281990
APN: DUXB-000075-000922-000003
- 287 Tobey Garden St
- 108 Island Creek Rd
- 30 Cushing Dr
- 124 Evergreen St
- 19 Flint Locke Dr
- 66 Priscilla Ave
- 29 Pilgrim Rd
- 12 Soule Ave
- 66 Seabury Point Rd
- 70 Humphreys Ln
- 32 Bay Farm Rd Unit 32
- 45 Summer St
- 131 East St
- 40 Bay Farm Rd Unit 40
- 44 Bay Farm Rd
- 65 Tussock Brook Rd
- 37 Tarkiln Rd
- 26 Winter St
- 265 Surplus St
- 735 Bay Rd
