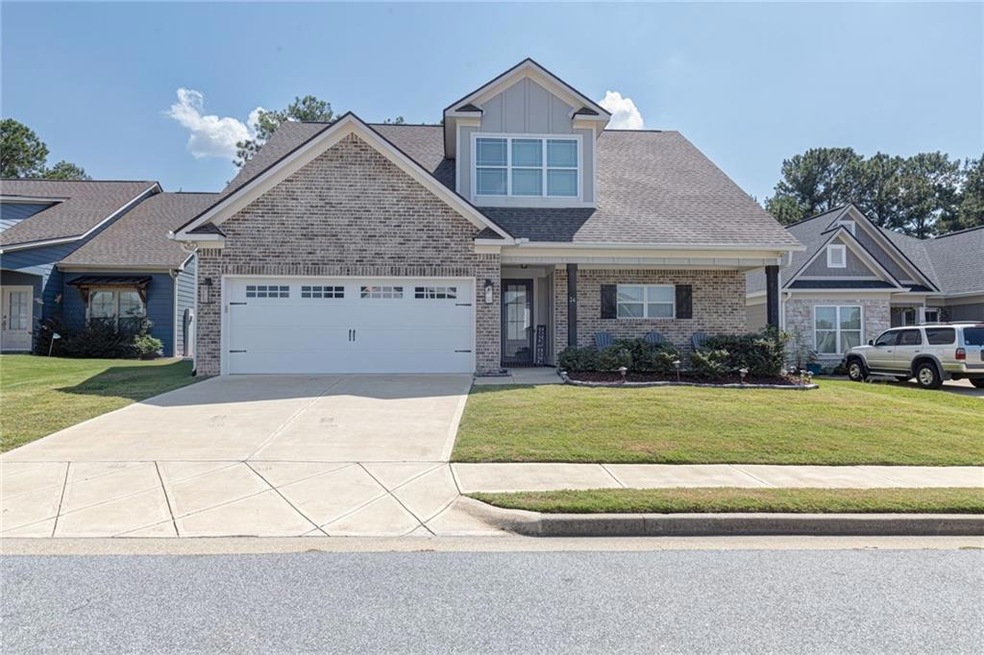
34 Ivy Loop Phenix City, AL 36867
Highlights
- Open-Concept Dining Room
- Sitting Area In Primary Bedroom
- Great Room
- Lakewood Elementary School Rated A-
- Traditional Architecture
- Covered patio or porch
About This Home
As of December 2024Like New. Nothing out of Place. Your next home is a beautiful 3 years young 2 story in Ivy Creek Subdivision. Shines Like a new penny! 4 Bedrooms 3 1/2 Bathrooms, this home was built by a local custom builder. A spacious open floor plan. The Primary bedroom conveniently located on the main level and does not disappoint with room for an office area or siting area. Primary bathroom has double vanity with granite counters clean white cabinets. Tiled custom shower with bench seating. The large, upgraded walk-in custom closet with a built-in storage unit is a dream. Enter the closet from the laundry room. Separate watering closet.
The additional 3 bedrooms are located on the second level. One bedroom has a full bathroom with tub and shower combination that can easily be used for family and visitors, while the additional 2 bedrooms conveniently share a spacious full bathroom.
Open main floor with an abundance of space is perfect for entertaining with plenty of room for dining.
Extend indoor living to outdoor fun and enjoy a nice covered back patio which is game day ready for your television.
Kitchen features large granite island with a pop of color, white cabinetry with gray subway tile backsplash and a deep farm sink. Stainless appliances and refrigerator will pass with the sale of the home.
Large level backyard.
Great school choices, highly desirable location convenient to Auburn, Opelika, Columbus and Ft. Moore. Near Publix, Home Depot, Walmart and other great dining options.
Custom blinds, stacked stone electric fireplace, dual thermostats, gutters and storm door. This extremely well-kept home is waiting for a new family. Come take a look.
Sidewalks, streetlights and a children's play area!
Last Agent to Sell the Property
Keller Williams Realty River C License #98293 Listed on: 09/27/2024

Home Details
Home Type
- Single Family
Year Built
- Built in 2021
Lot Details
- Lot Dimensions are 60x112
- Level Lot
- Back Yard
HOA Fees
- $17 Monthly HOA Fees
Parking
- 2 Car Attached Garage
Home Design
- Traditional Architecture
- Slab Foundation
- Shingle Roof
- HardiePlank Type
Interior Spaces
- 2,289 Sq Ft Home
- 1.5-Story Property
- Crown Molding
- Ceiling Fan
- Electric Fireplace
- Double Pane Windows
- Great Room
- Open-Concept Dining Room
Kitchen
- Open to Family Room
- Electric Oven
- Microwave
- Dishwasher
- Kitchen Island
- White Kitchen Cabinets
Flooring
- Carpet
- Luxury Vinyl Tile
Bedrooms and Bathrooms
- Sitting Area In Primary Bedroom
- 4 Bedrooms | 1 Primary Bedroom on Main
- Walk-In Closet
- Dual Vanity Sinks in Primary Bathroom
- Shower Only
Laundry
- Laundry Room
- Laundry on main level
Home Security
- Security System Owned
- Fire and Smoke Detector
Outdoor Features
- Covered patio or porch
- Rain Gutters
Utilities
- Central Heating and Cooling System
- Phone Available
- Cable TV Available
Listing and Financial Details
- Tax Lot 46
- Assessor Parcel Number 1409300000354000
Community Details
Overview
- Ivy Creek Subdivision
Recreation
- Community Playground
Ownership History
Purchase Details
Similar Homes in the area
Home Values in the Area
Average Home Value in this Area
Purchase History
| Date | Type | Sale Price | Title Company |
|---|---|---|---|
| Deed | $324,900 | -- |
Property History
| Date | Event | Price | Change | Sq Ft Price |
|---|---|---|---|---|
| 12/20/2024 12/20/24 | Sold | $369,000 | -1.9% | $161 / Sq Ft |
| 11/27/2024 11/27/24 | Pending | -- | -- | -- |
| 09/27/2024 09/27/24 | For Sale | $376,000 | -- | $164 / Sq Ft |
Tax History Compared to Growth
Tax History
| Year | Tax Paid | Tax Assessment Tax Assessment Total Assessment is a certain percentage of the fair market value that is determined by local assessors to be the total taxable value of land and additions on the property. | Land | Improvement |
|---|---|---|---|---|
| 2024 | -- | $28,906 | $5,400 | $23,506 |
| 2023 | $0 | $28,906 | $5,400 | $23,506 |
| 2022 | $3,392 | $56,546 | $10,000 | $46,546 |
| 2021 | $454 | $7,560 | $7,560 | $0 |
| 2020 | $454 | $7,560 | $7,560 | $0 |
| 2019 | $0 | $0 | $0 | $0 |
Agents Affiliated with this Home
-
Sakina Gamble

Seller's Agent in 2024
Sakina Gamble
Keller Williams Realty River C
(706) 587-4460
3 in this area
16 Total Sales
-
Brittania Cole
B
Buyer's Agent in 2024
Brittania Cole
Keller Williams Realty River C
(201) 365-8492
2 in this area
31 Total Sales
Map
Source: East Alabama Board of REALTORS®
MLS Number: E99269
APN: 14-09-30-0-000-354-000
- 14 Ivy Way
- 10 Ivy Way
- 3022 Thornberry Cir
- 3030 Thornberry Cir
- 5101 Pierce Point Dr
- 5100 Lee Road 460
- 46 Silver Leaf Loop
- 57 Lee Road 2169
- 205 Wellman Dr
- 165 Wellman Dr
- 4500 Lakewood Park Dr
- 4502 Lakewood Park Dr
- 159 Lee Road 555
- 3005 Clover Ct
- 595 Lee Road 554
- 2309 Alpha Dr
- 2307 Alpha Dr
- 5201 Summerville Rd
- 2705 Sterling Dr
- 2705 Sterling Dr
